Before I get into the visuals…I have been getting questions on design best practices, materials to be used for interiors etc. from a number of you. This blog already has posts written earlier that answer some of these questions. As a refresher the links are given below. One more thing … the blog archive (Look in the left pane of this page) has more than just what is mentioned below…feel free to browse through the same as well.
1. Choosing the right material for Woodwork – http://www.homedesignbangalore.com/2010/09/so-what-is-right-material-to-choose-for/
2. Thumb-rules for Costing & Budgeting for Interiors – http://www.homedesignbangalore.com/2010/08/costing-your-woodwork-do-it-yourself/
3. Design best practices for making Sliding Wardrobes – http://www.homedesignbangalore.com/2010/07/sliding-wardrobes-do-it-right-first/
4. Design best practices for building a modular kitchen – http://www.homedesignbangalore.com/2010/06/so-what-is-modular-kitchen-and-some/
….and finally – here are the photographs…would welcome any bouquets & brickbats 🙂
Thanks
NM
| Elita Promenade – Book Rack & Show Case. The pebbles in the bottom part of the unit are still to be put in |
| Elita Promenade – Entry Wall I hand painted a part of this personally 🙂 |
| Elita Promenade – Another view of the bookshelf. Now you can see where the pebbles will go in |
| Elita Promenade – Sliding Wardrobe Laminate & Glass Shutters & Metallic Edge Handles |
| Elita Promenade – Kids Study Area |
| Elita Promenade – Wall paper in Kids Room. Bed Headboard in Leather |
| Elita Promenade – Dressing Table |
| Elita Promenade – Master Bedroom Sliding Wardrobe Laminate & Metallic Edge Handles |
| Elita Promenade – Guest BR Wardrobe In Veneer & Melamine Matt |
| Elita Promenade – Bathroom Storage |
| Elita Promenade – Dining Table, Bar Unit & Wall Pannel (in Duco) |
| Elita Promenade – Kitchen Counter top is Quartz |
| Elita Promenade – Breakfast Counter Cum Storage. Acrylic (Hanex) Counter Top |
| Elita Promenade – Kitchen – Another Angle |
| Elita Promenade – One More Kitchen the LED lights are visible in this photograph |
| Elita Promenade – Storage under the Breakfast Counter |
| Elita Promenade – Full Modular Kitchen |
| Elita Promenade – Dining Table, Bar Unit, Wall Paneling, Book Rack |
| Elita Promenade – Unit hosting the 4.5 feet Krishna Statue. The whole living room was designed around this unit |
| Elita Promenade – Another image of the Krishna unit (in Duco) – with the lights off |
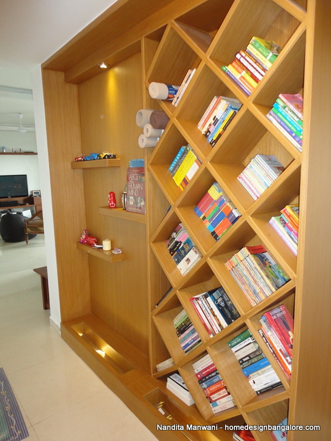

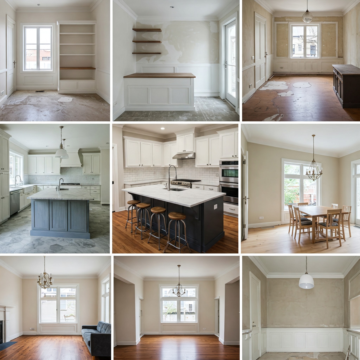
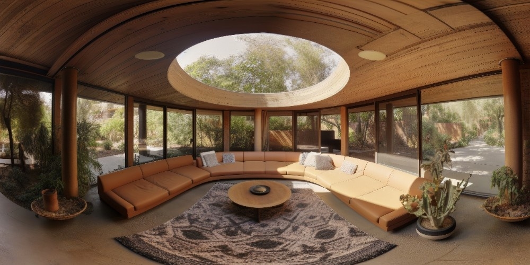

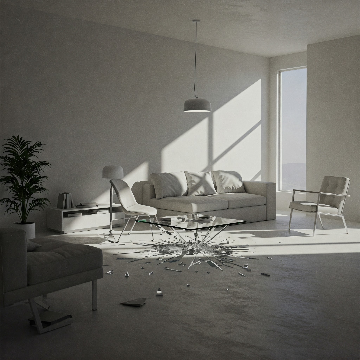

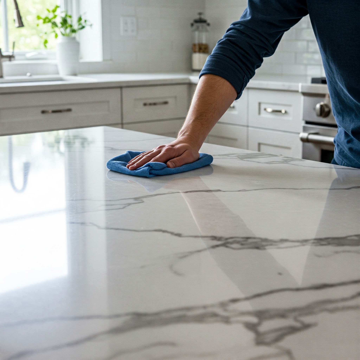
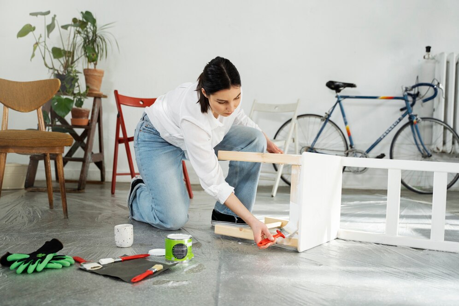
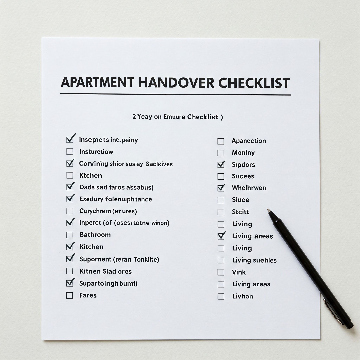
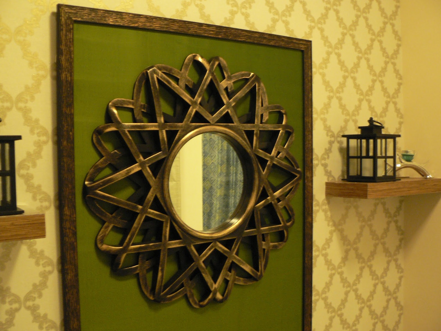

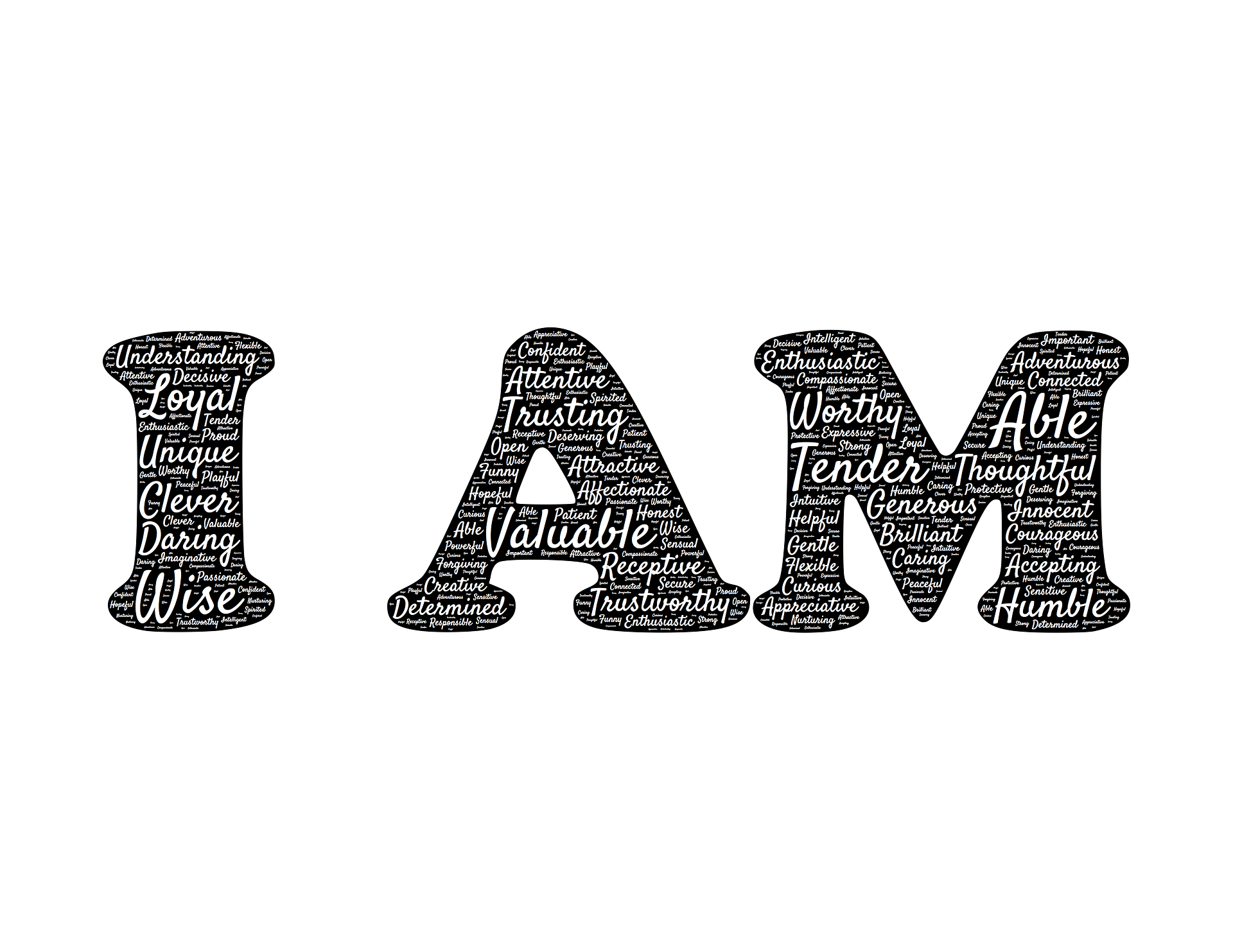
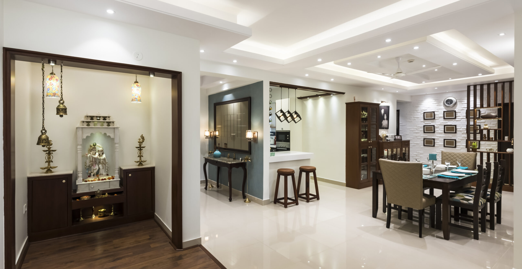
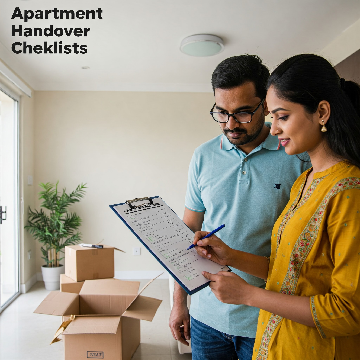
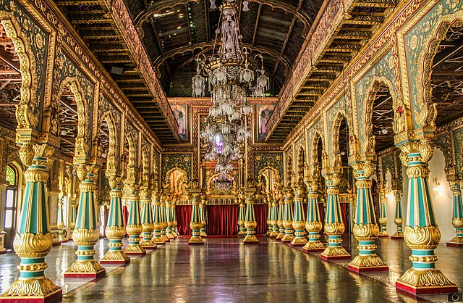


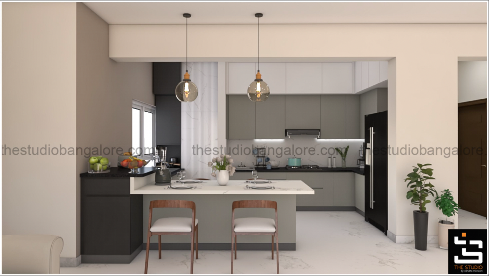
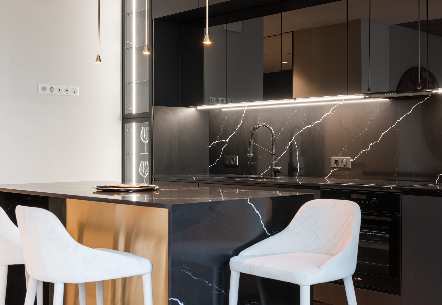
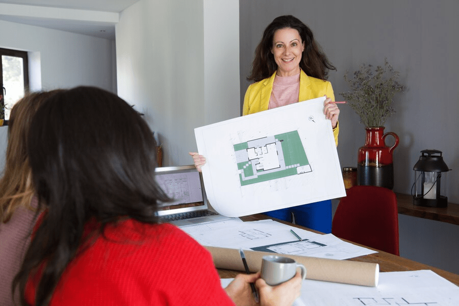
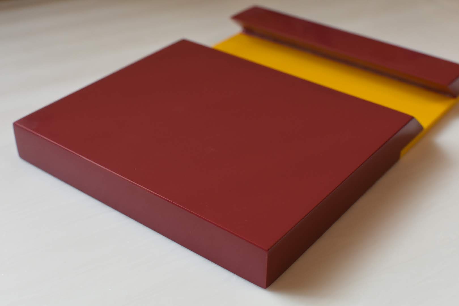
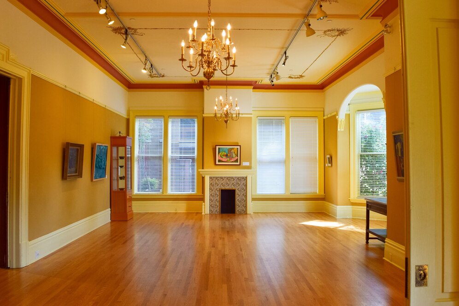
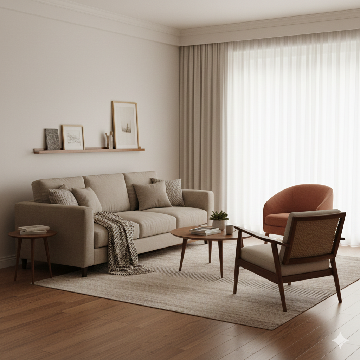
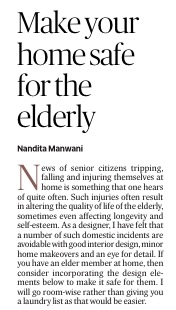

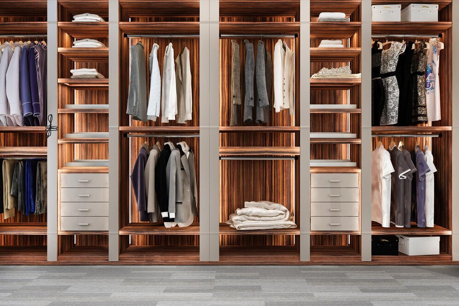

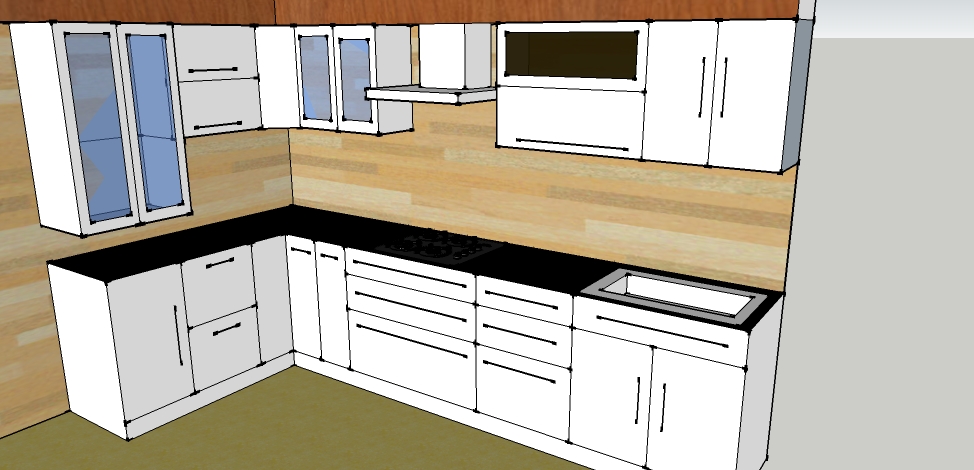
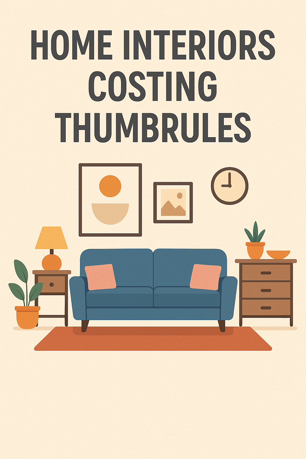
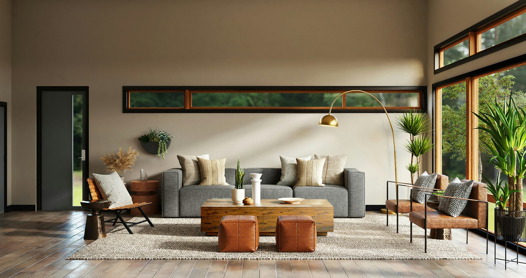


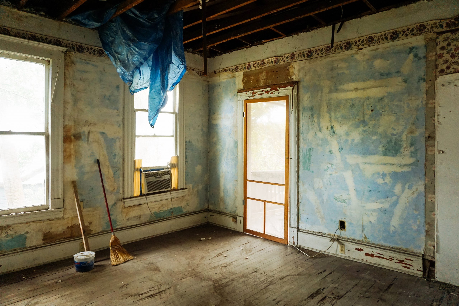

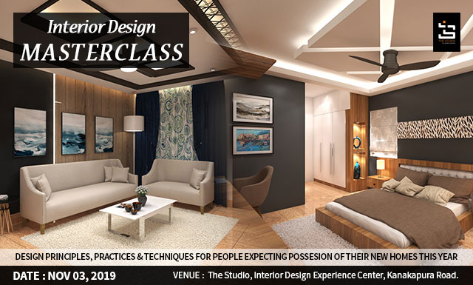
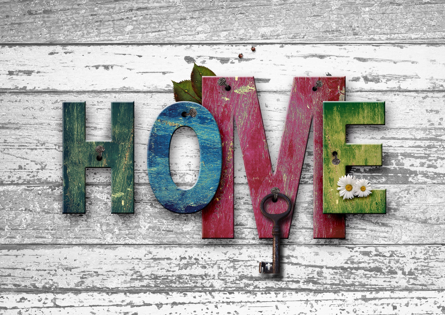
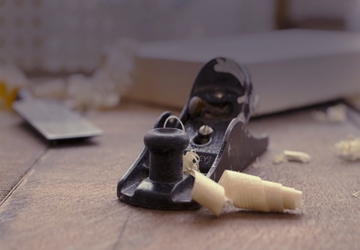
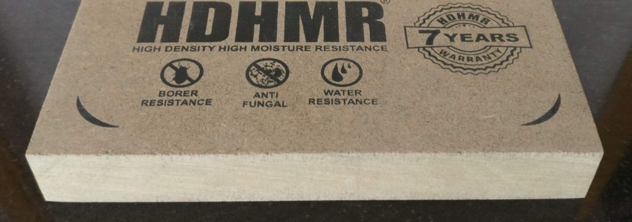

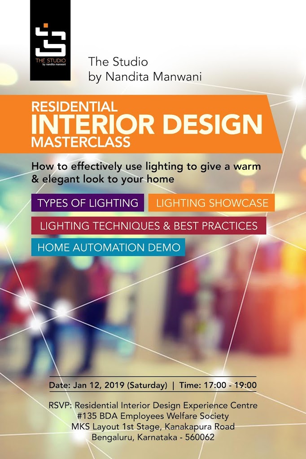






57 thoughts on “Home Interiors – Some photographs of my latest project @ Elita Promenade”
very good ….i specially liked the bookshelf, almirahs, kitchen, wall paints….keep the good work,,,:)
Awesome work. what is the material used for the kitchen doors?
This is pretty nice stuff, Nandita. Just a quick question, could you please suggest me some good place in Bangalore to buy floor & wall tiles. I’ve visited many shops but found a lot variations in price they quote even for same brand and same tiles. I’m little confused now. Thanks for advising. Rajat
Anonymous – Its Membrane on MDF
NM
Rajat: That's always an issue in Bangalore. Places like TilePrint, Samavesh, KajariaWorld & StoneArts have some exclusive stuff. Easiest is to go to the Euro Showroom/ Godown on Mysore road, they have decent designs at a reasonable price
hi Nanditha,
Your works are simply superb. You have great taste of colours. Your blog has really helped a novice like me.
I need your suggestion. I want to go for pink in the kitchen, I have a blacktop which unfortunetly I cannot change.
I am worried that pink might look odd thing but still I like it the most. So, can you suggest me what other color combinations I can choose to have good look in the kitchen.
Thanks in Advance,
Madhu
Madhu: A combination of Pink & White should go with a black top…all the best 🙂
NM
Bookshelf looks really nice… , copying it for my home.. thanks in advance..
Anonymous – Not very easy to make…copy at your own risk 🙂
NM
Hi Nandita,
Your blog rocks,it helps lot of people like me that got confused in how to get the wood work done in houses. I have question on calculation of estimate. Lets take if the carpenter said 750 per sqft for plywood with laminate on both sides if i have a 1ft X 1ft box, and i am using a plywood with 60rs per sqft and 20 per sqft laminate.
Is the calculation will be as follows
Plywood:5(front+top+left+right+bottom)x60 =300
Back 6 mm plywood = 30
Laminate 6 (front+back (of shutters)+top+left+right+bottom)X20 = 120
Labour charges = 150
Accessories = 100
——–
Total per sqft 700
——–
Please let me know the above calculation is correct
Durga: Mathematically correct, practically not the best discussion to get into. Costing needs to be done specific to the design, type of material (just one example – veneer costs can range from Rs 60 to Rs 2000 psft, 20 – 500 for laminates), hardware etc. If not done by design you get into "budget creep" issues…a discussion that is best avoided
NM
Is the material on the wardrobe doors, laminate ? (4th pic)
Its HDF & Glass
Rgds
NM
Hi,
Thanks for writing very informative articles on interiors.
I am building my home in bangalore. I plan to have a dishwasher and keep it under the counter adjacent to the kitchen sink. I see a DW in one of your photos. I like to know what precautions to be followed when adding a DW in the kitchen under the counter top such as
a) location of the inlet & outlet water pipes
b) power point location
c) stability while in operation
d) care to protect adjacent cabinet plywood materials
d) anything else ..
Also, do you have any suggestion for a good DW ?
Thanks in advance.
Priya.
Priya – 1) Make space based on exact dishwasher requirements – each dishwasher model available in Bangalore has "documented" space requirements. This will also determine the kitchen counter-top height & depth.
2) Ideally keep the dishwasher next to the sink – this will make it easy to load the dishwasher – also the electrical, drainage & water points can move into the cabinet under the sink and hence not "come in the way" behind the dishwasher.
3. Dishwashers do not vibrate too much – hence stability is not a major concern
Rgds
NM
Thank you for your reply.
Do you have any recommendation for a good dishwasher brand that is available in bangalore ?
Regards
Priya
IFB, KAFF, Siemens & LG are the popular dishwashers available in Bangalore. All are good in terms of the features & reliability.
From an after sales service perspective I have experienced IFB & LG and would rate them to be good.
NM
Hi nandita ,
first of all a big thanks for such an informative blog. My carpenter recommends Bhutan board instead of MDF and states that the latter may bend over time .It it true?I'm confused .Please help .Thanks in advance
What fittings have you used for the undercabinet lights. Is it LED lighting ? Where can we buy them.
Yes its LED Lights, these are available at most electrical stores
NM
Bhutan Board is a brand of Particle Board. Particle board does have higher resistance against bending/ warping compared to MDF.
Not sure if you already went through this
http://www.homedesignbangalore.com/2010/09/so-what-is-right-material-to-choose-for
Rgds
NM
Hi Nandita,
Impressive designs. Can you recommend a shop to buy quartz top in Bangalore.
—- Sanjay
Check out the shops in the Marble Market at Bannerghatta Road
NM
Hi Nandita,
Very informative blog.
Is it possible to lay tile border on existing tile dado in kitchen?
Where can I get the tile border you have used for the elita kitchen ?
Manswini
Is it possible to lay tile border on existing tile dado in kitchen? – Possible – Yes, Recommended – No.
Where can I get the tile border you have used for the elita kitchen? – You should be able to get it in any good ceramic store.
Rgds
NM
Hi nandita,
Very informative blog. It helped me a lot while doing up my new flat. Almost done but I am stuck now as I am not able to think what should I do in foyer.
I do not want typical shoe cabinet there .
Can you suggest me something? I was thinking of using 3d paneling . Where can I get it? Can that be used for cabinet?
Thank you very for your help through your blog.
Saritha
3D MDF Panels are available with most large plywood retailers. If used well these can give a pretty unique look. You will need to be pretty innovative to use it as a cabinet shutter.
NM
Hi Nandita,
Is the book shelf above made of MDF ?
No, Veneer on Ply
NM
Hi Nandita,
I am thinking of Duco Paint for my kitchen cabinets instead of laminates. Do you suggest this and how expensive will it be compared to laminates? My carpenter is saying, MDF sheet has to be fixed on top of plywood shutters to do the duco paint. I am using 18mm greenply board. Carpenter says, if he needs to provide taper design to the cabinets, I need to get him atleast 8mm MDF. Please provide your thoughts on this.
Yes you will need an MDF base for Duco Paint. Overall cost of duco will be nearly double of laminate. Also at 18+ 8mm your door will become too thick for normal hinges. You should ideally use thinner ply sheet for the shutters.
Additional questions will incur interior design consultancy fees 🙂
Rgds
NM
Hi Nandita,
I had been to godrej showroom and they have the concept of galvanized steel kitchen.Can you throw some light on advantages / drawbacks of using galvanized steel instead of wood? price wise it was pretty even stevens for me .Thanks
Your question is already answered in the comments section of the post below
http://www.homedesignbangalore.com/2010/09/so-what-is-right-material-to-choose-for
Hi Nandita,
Good work,would like to get similar work done for my kitchen, will you be interested.
Rgds,
PS
You may reach me at nanditamanwani@gmail.com to discuss
Rgds
NM
I had exactly the same question in mind. Thanks for the answer. And I have few extra doubts.
1. Is getting a painter for Duco easy in Bangalore? or Is there any agency we can use? Also, How different a glossy laminate will be from Duco finish?
2. Can I use Duco for Wardrobe Doors also? Will it look odd or smell? I can change to laminate or veneer if it is not going to look good?
Thanks a lot for the knowledge you already shared in the blogs.
Regards,
Rajakumar
All painters are not good at doing Duco painting. Compared to glossy laminate Duco fares better in terms of the ability to paint on the the edges/ sides – you need edge banding in case of laminates and it does not give a look as good as duco.
Yes you can use duco for Wardrobes
Rgds
NM
i like all your posts.Thanks for sharing.
Thank you
NM
Hi Nandita,
I'm planning to install wall panel to mount my 50 inch Led Tv. Main idea is to hide the wires behind the panel. But confused about its durability , kind of panel to be used , thickness of the panel….. …..
Can u pls educate me about it.
Flat screen TV's can be easily mounted on a hollow wooden panel. For a 50 inch TV you should use 19mm BWR Ply for the paneling to be on the safe side
Rgds
NM
Hi,
My interior designer is using Rich wood, Dynawood, Premium Gold ISI brand plywood. I never heard of these brands. How good is that on qualitywise.
I have not used these brands hence cannot comment. Decent quality ply will be BWR IS 303 grade ISI marked in the price range of around Rs 90 psft & you may go with anything that matches this criteria.
Also the comments under the post below have rich inputs on this topic
http://www.homedesignbangalore.com/2010/09/so-what-is-right-material-to-choose-for
Hi Nandita… thanx for a highly informative and useful blog.
I've a query abt the wardrobe photograph titled "Elita Promenade – Guest BR Wardrobe". Should the wardrobe doors and the loft doors above them be at the same plane – I mean should both the sections have the same depth, as shown in this photograph?
My carpenter is suggesting that the lofts have more depth – so their doors are a bit protruded (say by 2 inches), with reference to the plane of the wardrobe doors. Will it look better?
Thnx in advance.
For hinged wardrobes the lofts and the doors should ideally be at the same level. To me protruding lofts look a little "ancient".
In sliding wardrobes however I keep the loft depth smaller than that of the main box as Top running sliding systems require space on the top for any servicing needs in the future. Most folks in India use bottom running channels for sliding wardrobes and can hence have the loft protruding outward, however bottom running channels are not recommended for sliding wardrobe doors – it is for this reason none of the global brands incorporate a loft in their offering. Please also read http://www.homedesignbangalore.com/2010/07/sliding-wardrobes-do-it-right-first
Hi! Nandita,
Good work. I need your suggestions for interiors in some different apartment (Prestige Wellington park , 3 bhk), will u help me. Thanks..
You may reach me at nanditamanwani@gmail.com
Rgds
NM
Hi Naditha,
Very useful information. We need your suggestions on lift upto second floor with interiors. Advance thanks for your help.
Regards,
Geeta R
I am not an expert on lifts Geeta, will therefore be unable to comment sensibly.
Regards
NM
Hey nandita… I have ordered for kitchen with acrylic carcass. Color is white. Can you please suggest if that would change in due course. Will that be very difficult to manage. How to maintain.
It might get a pale yellow tinge with age – post a couple of years. Guess by then you may not even notice.
Regards
NM
Wow! Loving all these beautiful images, especially that bookshelf and kitchen. Great job. Really impressed with you. 🙂
Thank you
Nice work wish you were in Delhi as Im getting work done at my new home.
Need your perspective. My living room is L shaped with one side dining area. I was planning to segregate the two with a book shelf. When anyone enters first thing he will see is bookshelf. Other idea could be a crockery almirah with a marble mandir in centre.
I cannot comment without a feel of the space available and the location of the doors, direction etc. The only thing I would say is that full partitions in general make the space feel smaller hence are recommended in large living cum dining rooms. In the regular sized living/dining rooms a half height partition is advisable. Something like https://3.bp.blogspot.com/-CfiVo-4vonk/VvlJWOgfBLI/AAAAAAAATWc/nb95ztS5RoA17-wx1JPYMCi9gRFK6jLUw/s1600/11949398_491961200974045_394646214299348442_n.jpg
Rgds
NM
Hi Namitha
Good work..I wanted to know about breakfast counter height and depth.can it be 1000mm ht and 450mm depth Or it should be less ht like 900mm.As we need storage below counter and also leg space so depth should be 450mm.
Both 1000 and 900mm are fine. Usually 1000mm looks better for longer breakfast counters.
Regards
Nandita