I wrote about the Eco range of interiors for 2/ 3 BHK apartments sometime back. Here are a few photographs of the Ecopackage executed recently.
PS: The photo credit for these go to “yours truly” and to Samsung Cameraphones 🙂
| Master Bedroom Wardrobe & Dresser – Purva Highlands |
| Master Bedroom Wardrobe – Purva Highlands |
| Wardrobe Interior |
| Guest Bedroom Wardrobe – Purva Highlands |
| Wardrobe Interior |
| Purva Highlands Kitchen – Shutters are in Hi Gloss |
| Purva Highlands Kitchen – Another angle |
Note that the Kitchen, while it looks modular is actually not a “modular” kitchen. It has a hand made carcass and factory made shutters. While this does not give 100% “modularity” it does help bring down the overall cost.
To know what a modular kitchen really is please read http://www.homedesignbangalore.com/2010/06/so-what-is-modular-kitchen-and-some
Signing off
NM
PS: If you have a question to ask then please note: On Nov 15th we have launched the Q&A module on The Studio website. The Q&A interface on this blog was unable to scale to the number of questions that we have been getting – you would have noticed being unable to scroll down to a question once the number of questions below a certain post increases beyond a certain limit. Hence if you have a question then please post it at https://thestudiobangalore.com/questions-and-answers/
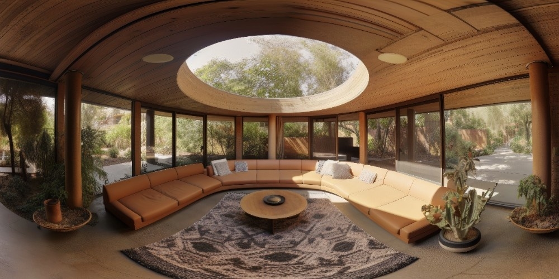
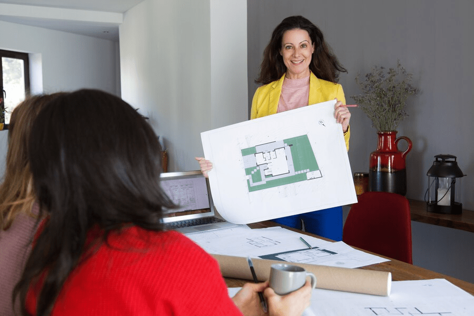

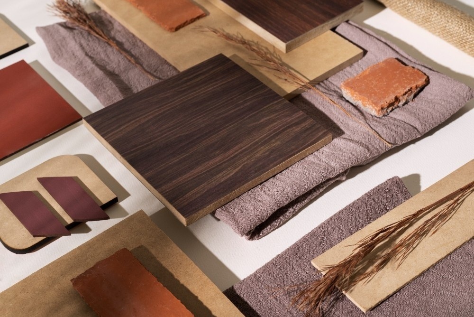
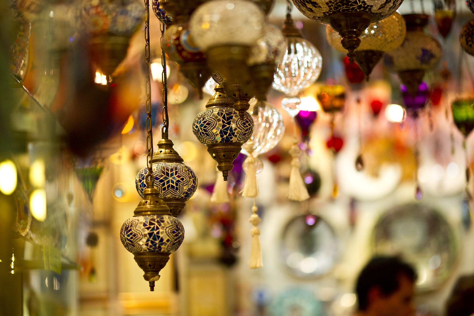
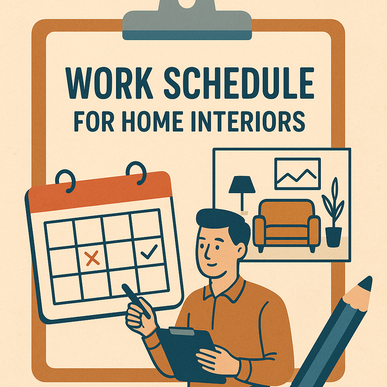
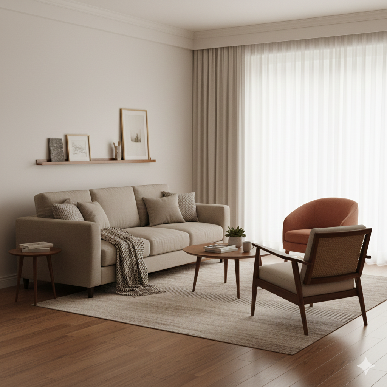
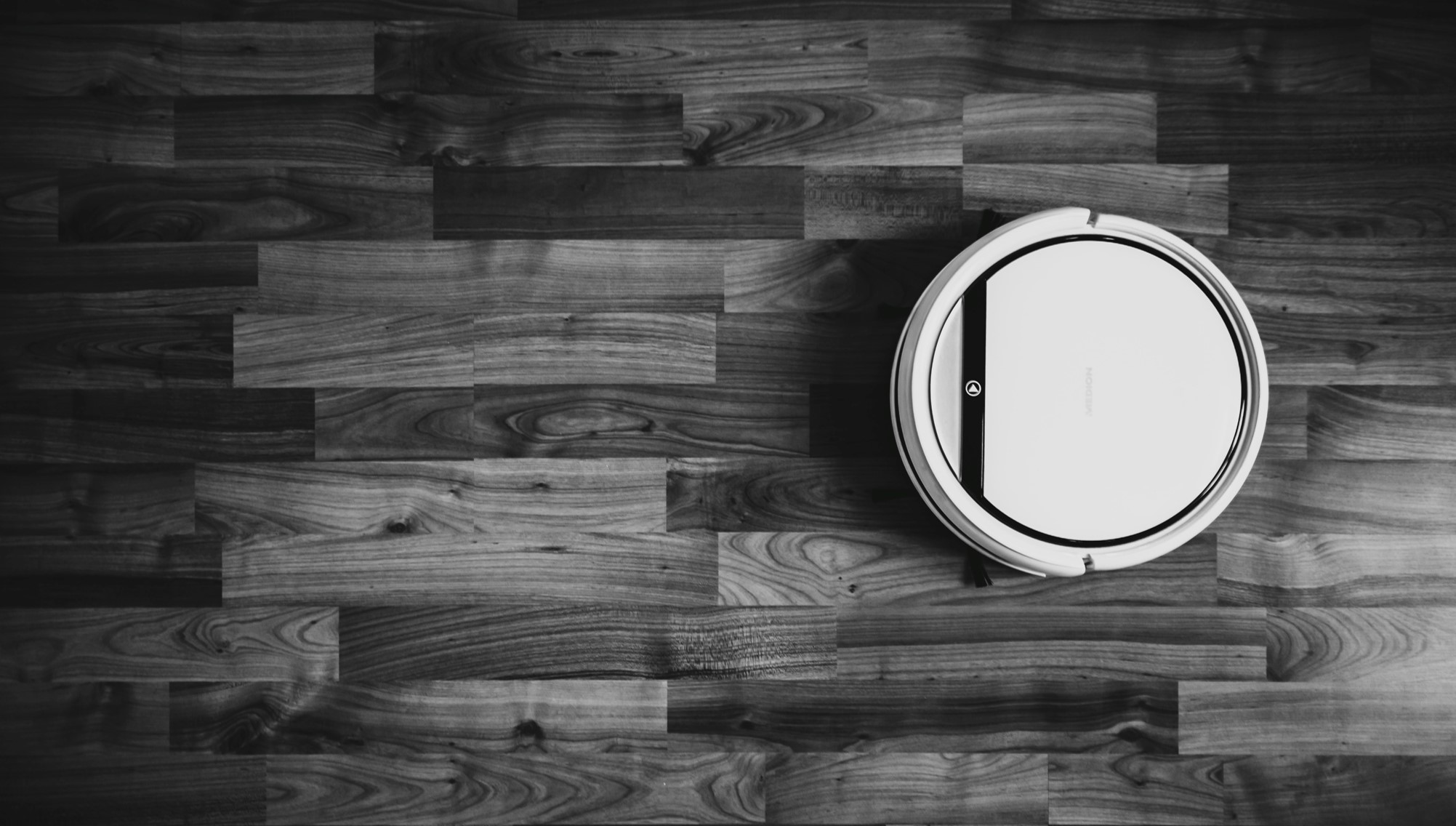
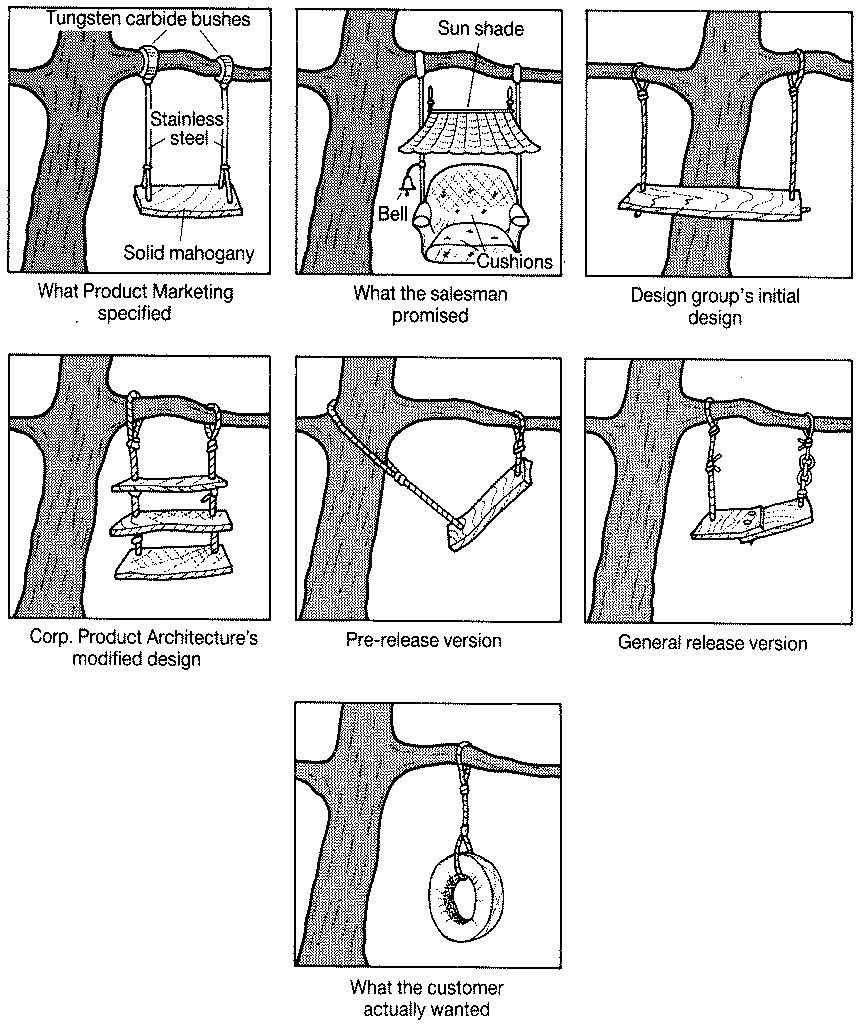

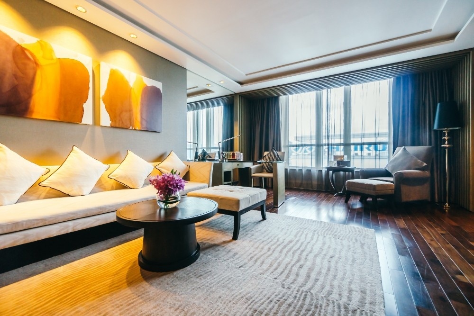


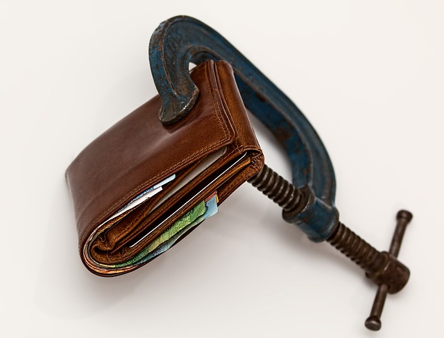

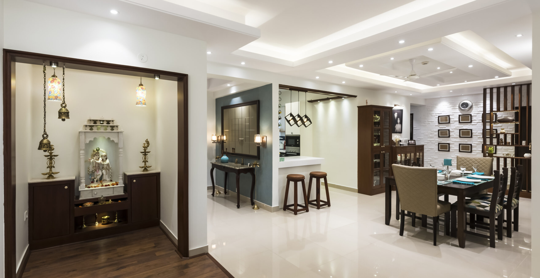
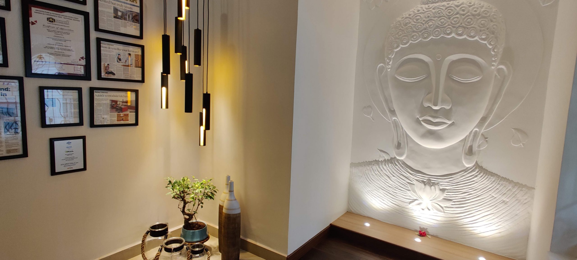
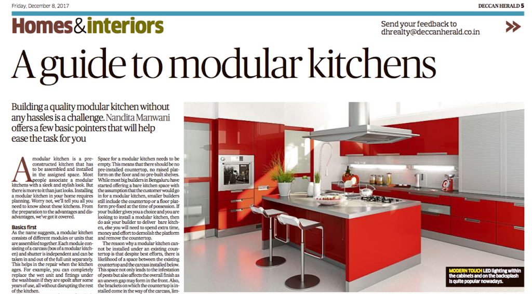
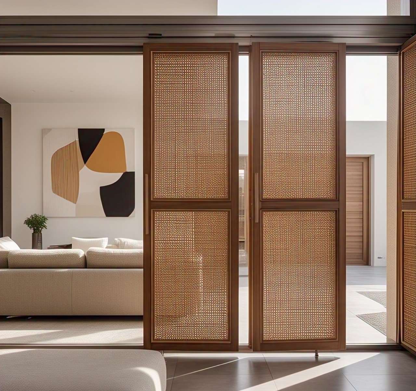
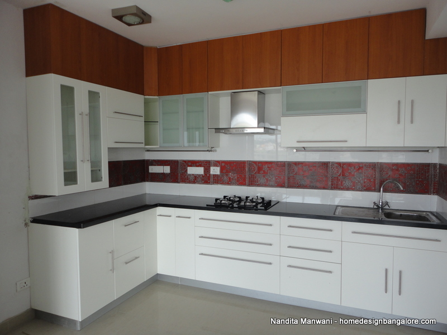
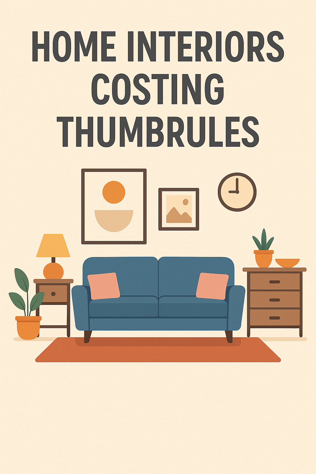
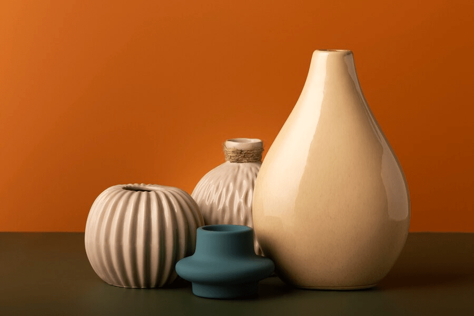
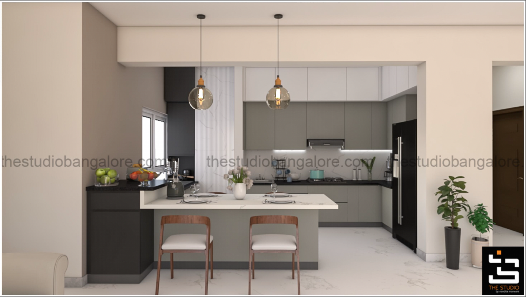
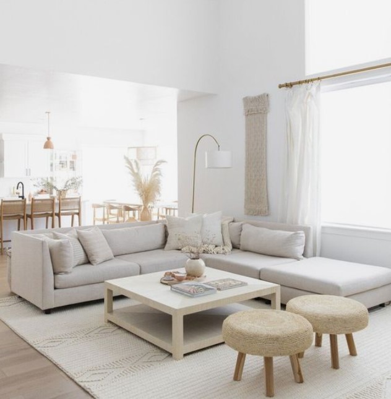
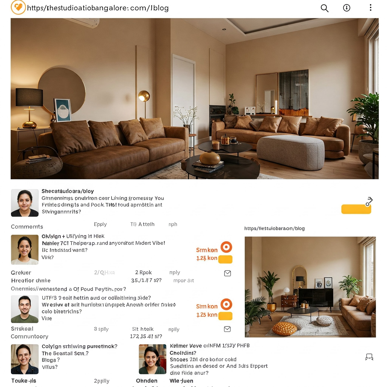
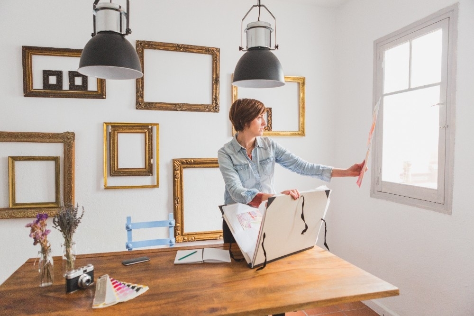
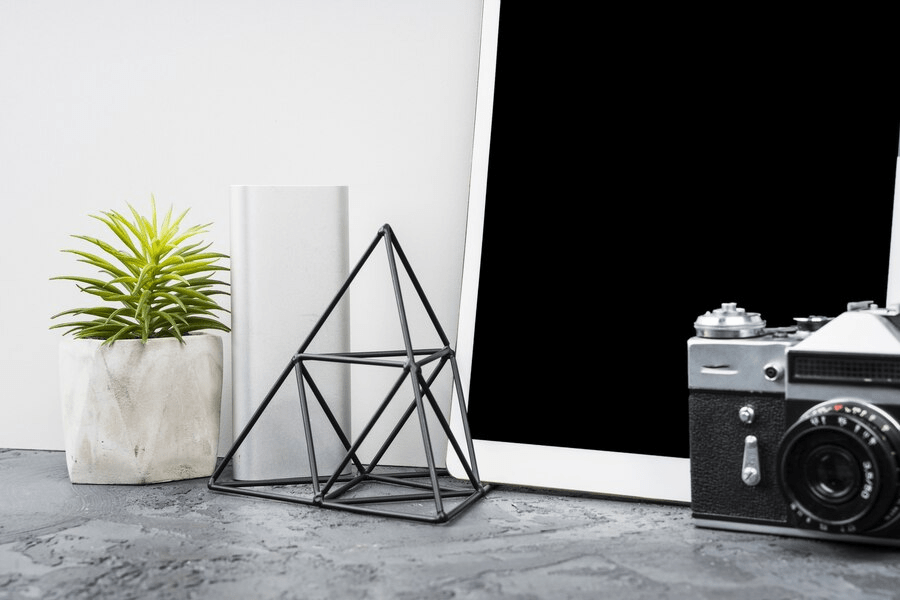
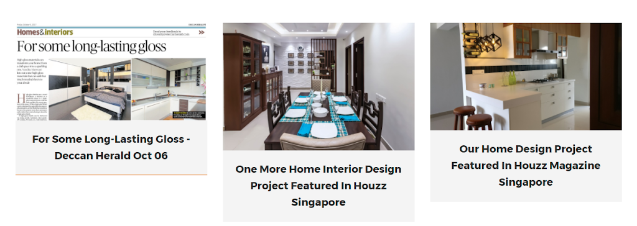
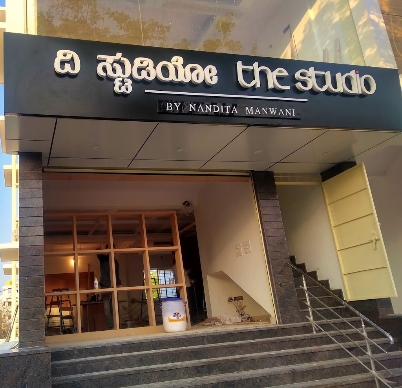
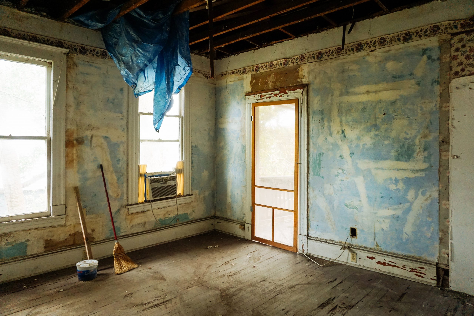
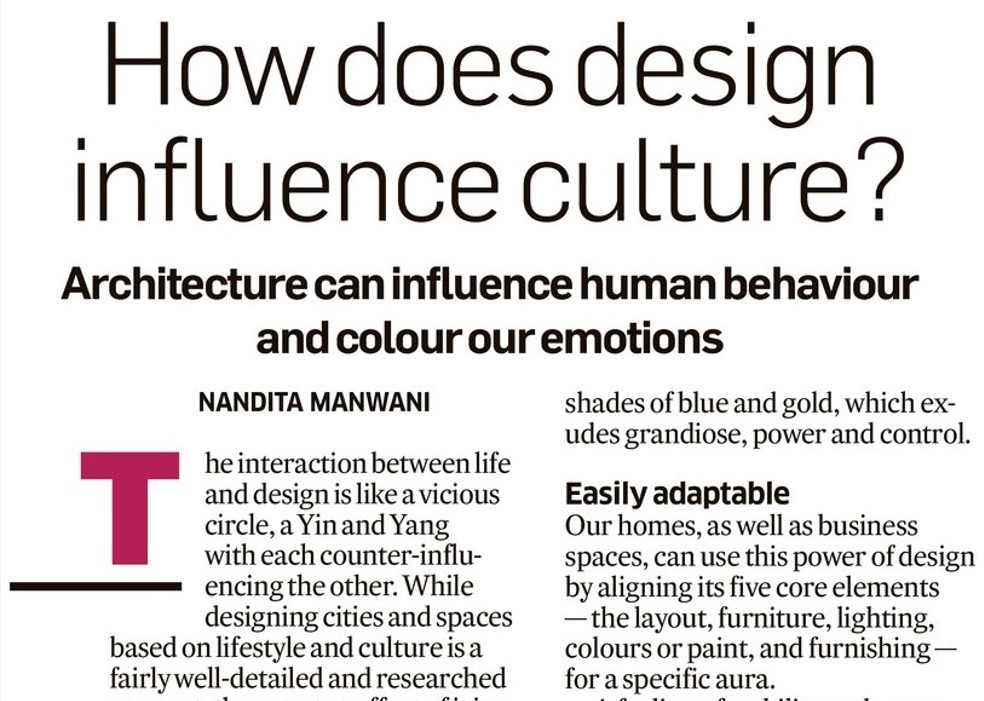




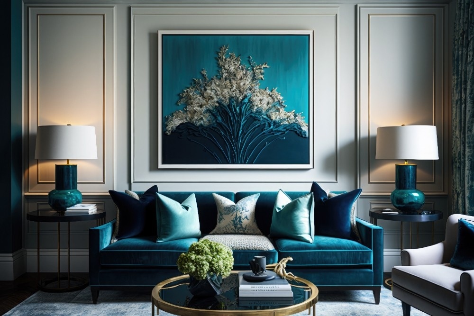







34 thoughts on “A few photographs of the Eco Package (Budget Interiors) executed recently at Purva Highlands Kanakapura Road, Bangalore”
Hello NM
i am reading your blog. do you think only factory made kitchen is only complete modular kitchen ? Every carcass should be in module for modular kitchen, that can be possible with the handmade also, correct ? Pls clarify.
Also do you think, Laminate required in the wall side ply portion (portion that is connected with the wall).
Thanks
Pooja
Hi your works are really great. I have a doubt regarding the woodwork done in bathrooms.which material is best suited for it.can we use the same material as the one used in kitchens? even if we are using BWR material is it prone to cockroaches or any other insects due to wetness? Can u suggest any alternate material that can be used for woodwork in bathrooms?
Hi Nandita,
The above wardrobes and kitchen looks nice. Can you provide me with the cost of the same. You can also write to me at anisha.shah.ca@gmail.com
Alternatively, if you could mail me your number, I would be glad to get in touch with you.
Regards,
Anisha
Yes you can make a fully modular Kitchen at site/ by hand as well…it does not necessarily need to be made in the factory.
Also when making by hand one may optimize the designs by making only specific units modular (usually the ones in the wet area) – those that are likely to be replaced.
I personally prefer to laminate all the sides (sometimes even against the advise of my carpenter/ factory) but I am just finicky and one may save some cost by avoiding lamination in the invisible portions.
Rgds
NM
BWR Ply is fine for the Bathrooms. You need good quality pest control for the cockroach problem.
Rgds
NM
Hi Anisha,
You may reach me at nanditamanwani@gmail.com
Regards
NM
Hi Nandita,
Are these Wardrobes modular or carpenter made ? Which option is better for Wardrobes to have it done by carpenter or the modular one's Considering the sturdiness,long lasting/finishing all the aspects ?. Also in Modular is it a must to have a block board shutters for your wardrobe which wood is better for shutters of wardrobes ply or block board?
Please suggest.
The wardrobes in the pictures above are Modular/ factory made. Modular work has better finishes but all designs cannot be done in Modular, both however offer similar durability. From a cost perspective carpenter made will be cheaper.
"Ideally" wardrobe shutters should be in block board.
Rgds
NM
Hi,
i have been reading your posts and its been very helpful. I am doing my kitchen and need some suggestions.
Should i go for acrylic and glossy shutters or a Matt finish one.
Does acrylic and glossy are prone to scratches and Matt finish is a less maintenance one.?
Please suggest.
Regards
Prabhat
Yes, Glossy shutters are more prone to scratches and hence will need higher maintenance
Rgds
NM
Hi Nandita,
This is a very informative blog. Thanks a lot for not only sharing your knowledge and experience but also for helping us out directly through the comments.
Can you provide your views on wall laminates? I am considering to have a simple-patterned laminate on the entertainment unit wall. How are they compared to wallpapers?
For Walls you should ideally go in for specialty wall panels in MDF, textured paints, stone or tile cladding or wall paper.
Laminates may look a little out of place
Rgds
NM
Very useful blog….
I need your suggestion on my kitchen…
Designer has suggested me marine ply (greenply) for carcass and MDF with high-gloss laminate for shutter..is it fine..can i go with it?
hello Nandini, quite addicted to your site now because of the range of info available here..
Could you please help in understanding what are the disadvantages if we make kitchen through a carpnter? how do they do edge banding? and are they durable compared to factory made edge banding?
Yes, the material choice is fine
Rgds
NM
Factory finishes are more uniform, a very good carpenter can nearly match it but not an average one.
Edge banding by hand is possible – again the finish is "hand" dependent hence I would not usually recommend it for shutters, is however fine for the carcass. Also there is a specific adhesive for edge banding available which needs to be used.
Rgds
NM
Hi Nandita
I've been a regular visitor of your blog and I must admit you are doing a great job. You are a perfect example of a True guide especially for people like me who are setting their foot into this beautiful field of "Beautifying Spaces". GOD bless
Regards
Nagin.Manani
Thanks Nagin & all the very best
Rgds
NM
Hi Nandita
Thanks So Much for your valuable insights.One of the vendor as mentioned below material for the modular kitchen.
•Work with 19mm marine/water proof ply in kitchen base unit & commercial ply for box other area.
( Neem wood core finish and not white face and has a lifetime guarantee )
kindly let me know if this is good and any other specific details i should be asking him. Also any other inputs/suggestion you want to share.
Regards
Ayon Chakraborty
sampurnaayon@gmail.com
Please go through http://www.homedesignbangalore.com/2010/09/so-what-is-right-material-to-choose-for
Also refer the Q&A under the post above…it has most of the questions already answered
Regards
NM
Hi Nandita,
Am contemplating using Veneer in the more guest facing rooms (living, den etc as I feel that would give an almost wood type finish) and laminate in the bedrooms for the wardrobes – with block board on the inside. Any comments on this choice as in aesthetics or durability. Thanks in advance. Rajesh
Hi Rajesh,
The choice of materials/ finishes should be fine. Just ensure that you get a good workman for polishing the veeners.
Rgds
NM
Hi Nandita,
Thank you for your very informative blog !
Can you please clarify these points:
1. Can you provide the material used for the white wardrobe shutters in the above pics?
2. I have read in other QA sections that Hi-Gloss shutters in kitchen are prone to scratches is this true for membrane based Hi-Gloss finish?
3. Is MDF a bad idea for wardrobe carcass?
Thanks again
Anand
The white wardrobe is in Pre laminated MDF.
Yes Hi Gloss shutters are prone to faint scratches – similar to the ones you see on car paint
Choice of material will really depend on the Budget. Good quality MDF with proper maintenance should last more than 6-7 years
Rgds
NM
Hi Nanditha.
I had a similar picture in mind for the modular kitchen even right down to the purple shutter colour. i will be using a carpenter to get my kitchen work done and was not sute hee would be able to provide the same glossy finish on the cabinets. can you also pls suggest some vendors in blore where i can go check the factory made shutters. Thanks again.
Mansoor.
Any modular kitchen vendor will be able to provide factory made shutters. They will give you a shade card where you can choose the colour/ finish that you like
Rgds
NM
Hello , Our apartment has small kitchen ,7×10' to be precise .Can a parallel modular kitchen be worked out with this much space .
The regular countertop depth is 2 feet, hence in a parallel arrangement you will have just 3 feet of walking space left in the middle (7 minus 2+2). That will not be enough – the min needed is approx 4 feet
Rgds
NM
Hi Nanditha,
Thank you so much for your valuable information.
I am looking for a white high glossy laminate for my kitchen and wardrobes.
Could you please suggest me which laminate is the best for high glossy in white color?
Regards,
Arun
All the regular brands (Merino, Greenlam, Century) have Hi Gloss white laminate and all are equally good.
Rgds
NM
Hi nandita
What is the granite thickness you have used ? Seems thicker than 20mm. In case it is more than that, could you share why you chose a thicker slab ?
Secondly one interior designer told me that she can only deliver manually done edge banding (instead of machine made edge banding) if I chose laminates instead of membrane finish for my wardrobes. She said something about her factory nor being able to do edge banding for laminates chosen from outside their own collection. Are hand made edge banding any good ? Also is this a valid enough reason or is it a means to get customers to select from the interior design firm's own laminate collection.
Sometimes designers/ factories limit the choice due to lack of matching edge bands for all the laminate colours.
If your designer/ her factory is using laminates of standard quality (Merino, Greenlam or Century) and you are getting your choice of colour and finish then there is no harm in going with what they have.
I will recommend going for machine edge banding as that would last longer.
The Granite kitchen countertop in the photograph is the regular 18mm one. The front is a double sandwich edge so that it appears thicker…which kind of looks nice.
Rgds
NM
Hi Nanditha, Your blog is very useful. Could you please let me know what kind of glass shutters are used in the kitchen top shutters and how much do they cost. Are they durable for every day wear and tear.
Regular glass in an aluminium frame would do. You can get the frames ready made from any good hardware store. These can take the daily grind and use within a typical Indian Kitchen without any issues.
Rgds
NM