Sliding door wardrobes seem to be the in thing nowadays especially because they help save valuable space in small rooms that most apartments have and look good at the same time.However when designing sliding systems there are some basic rules that need to be kept in mind & I have found most folks not adhering to these, including sellers of the so called “Imported” readymade wardrobes available in the market today.
Here are the ground rules for sliding wardrobe design – this ensures longevity, ease of use as well as safety (you will know what I mean in a few moments)
1. Sliding wardrobe doors (height of 7 – 9 feet) must ALWAYS run on slide fittings having wheels on the TOP of the shutter and NOT at the BOTTOM of the shutter. This means that the door hangs and slides on wheels & runners on the TOP of the shutter. The video available at https://www.youtube.com/watch?v=8VBixkEY8QA will help you get a picture of what I am saying.
While Top Running hardware is a tad more expensive, it is recommended for wardrobe shutters because
- Since the door hangs from the top (is in tension) there is little chance of the door getting bent. In bottom running systems the whole weight of the door can cause the door to bend over time (since the door is in “compression”)
- Bottom running systems (the not recommended but cheaper one) have a tiny “guide” on the top of the shutter. If the shutter bends over time then the whole door can fall off as the “guide may come out of its socket at the top” causing heartache and injury. This cannot happen in a Top Running sliding systems.
- Bottom running systems get sluggish over time as dirt gets accumulated in the bottom channel (in which the wheel is running) making the door difficult to slide (remember the struggle with sliding glass shutters of yesteryear “showcases” that always used to get jammed)
2. The board used to make the sliding shutter should be a “Block Board” and not a Ply Board, MDF, Particle Board etc. This is because Block Board offers the maximum resistance against bending.
3. There should be a “Brush” in the tiny space between the 2 doors all the way from the top to the bottom. This helps against dust getting into the wardrobe and spoiling your “trousseau”.
4. No Locks: Sliding doors WITH locks stand a risk of damaging the wardrobe if the door bangs on the side with the lock engaged. Also the keys (if not taken out) tend to get stuck when the doors overlap in the open position…(heh heh…you never thought of that did you…)
5. The side of the Sliding door should have an overlap on the carcass (box). The overlap houses 2 things – One – Another Brush on the side (like in the center —read point #3 above) so that no dust gets in and Two – A small stopper cum closer which ensures that the door clicks into a close position and STAYS THAT WAY (Does not recoil after banging on the side)
That does it I guess…wasn’t too difficult was it Now check out how many sliding door wardrobes you have seen at your neighbors’ place or in the market have these basics right.
Happy Homemaking
NM
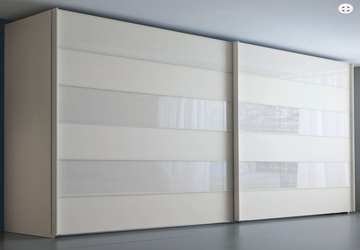

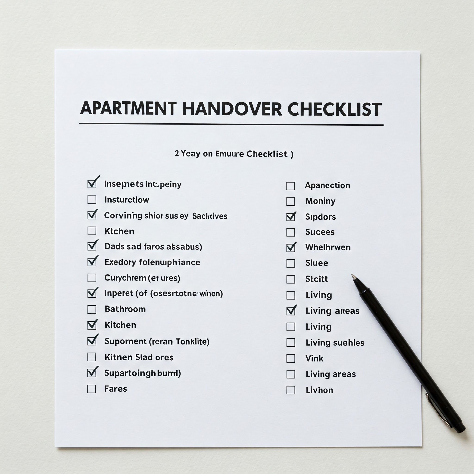
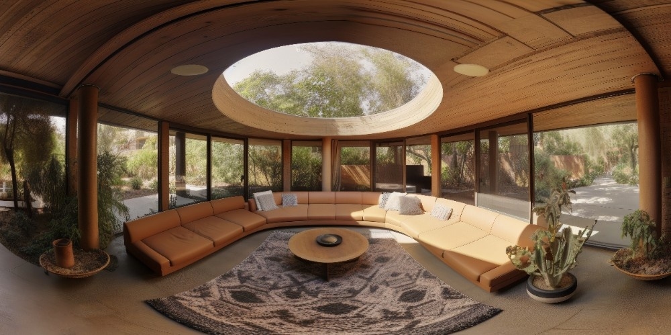
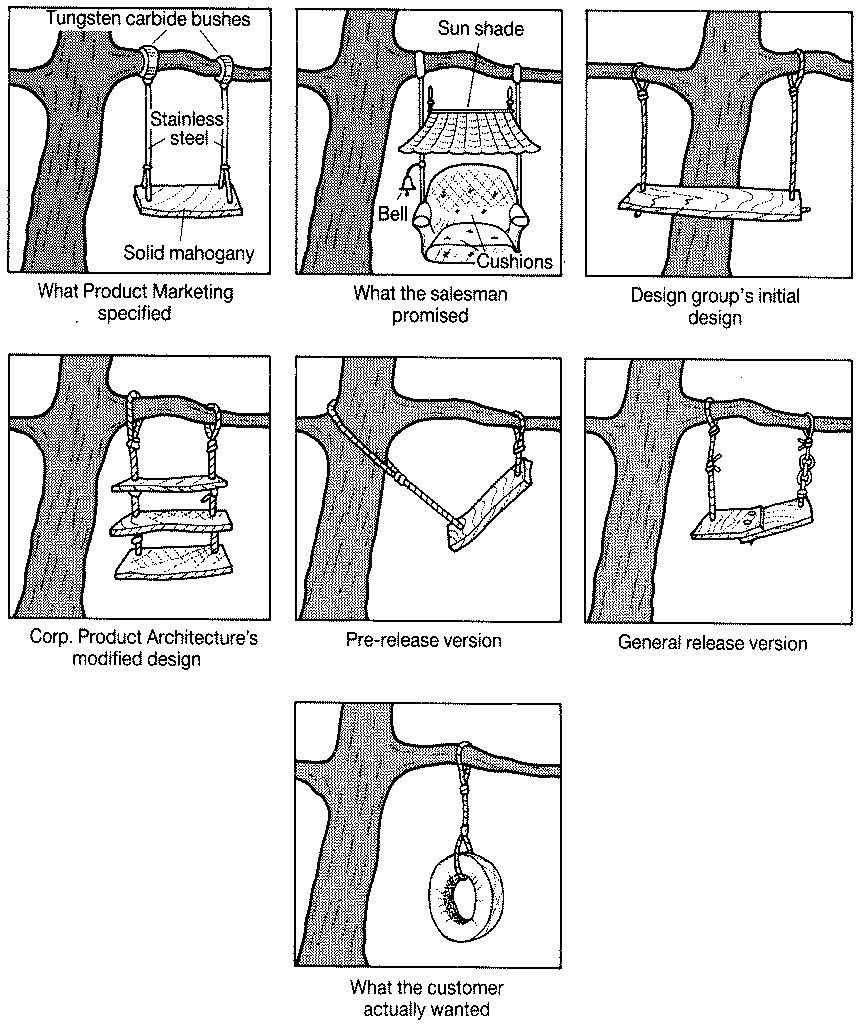






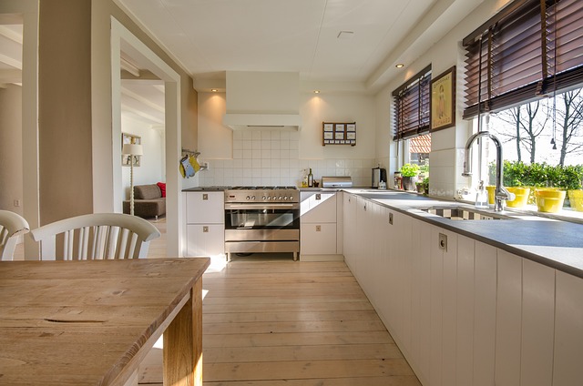

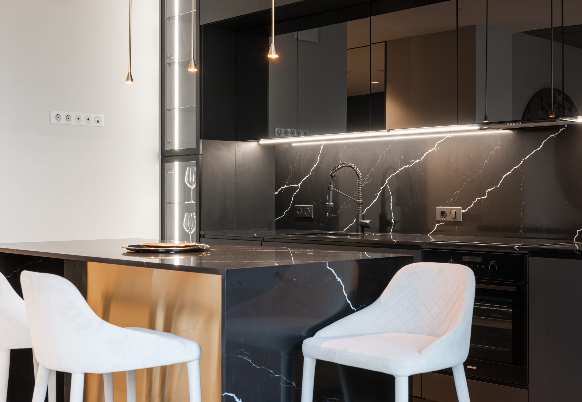


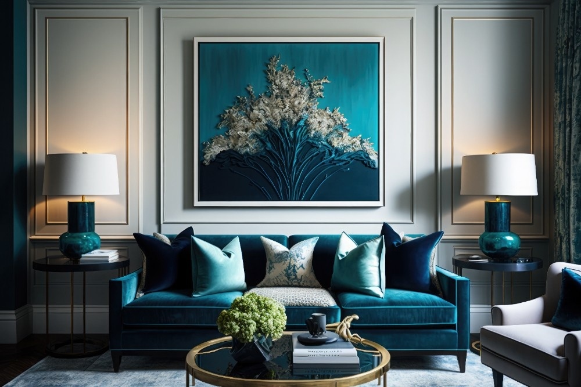
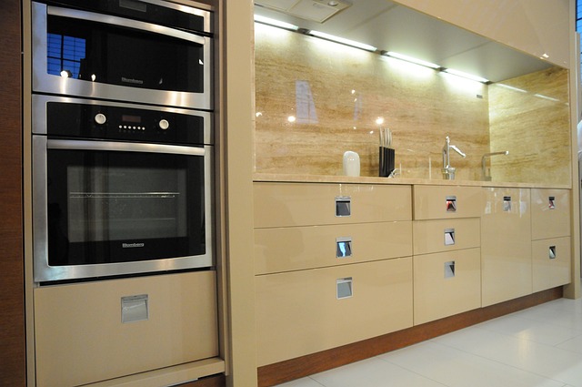


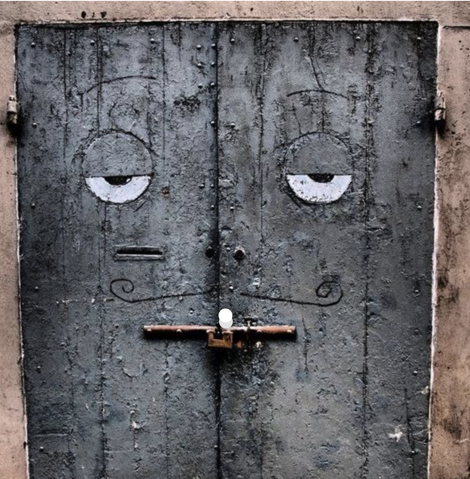

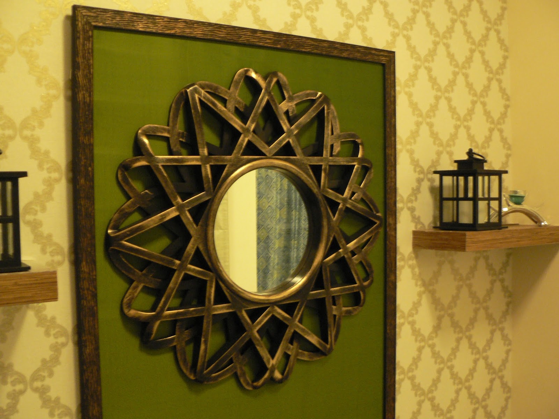


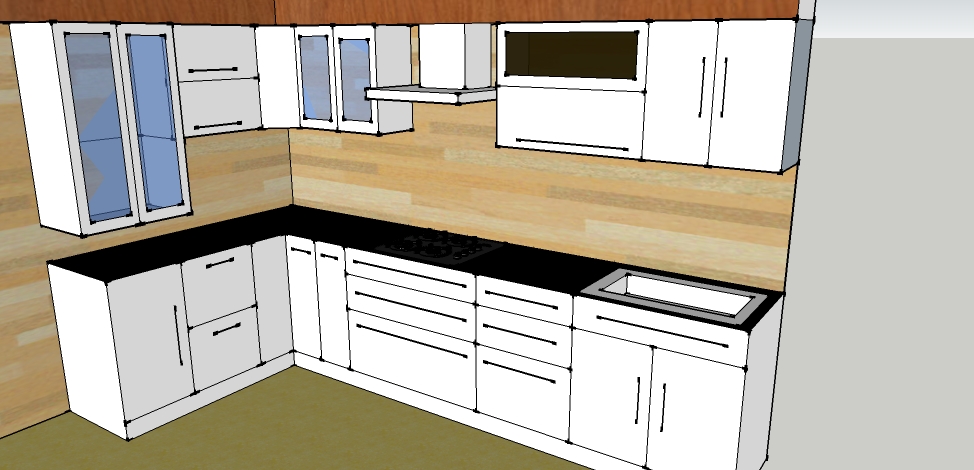
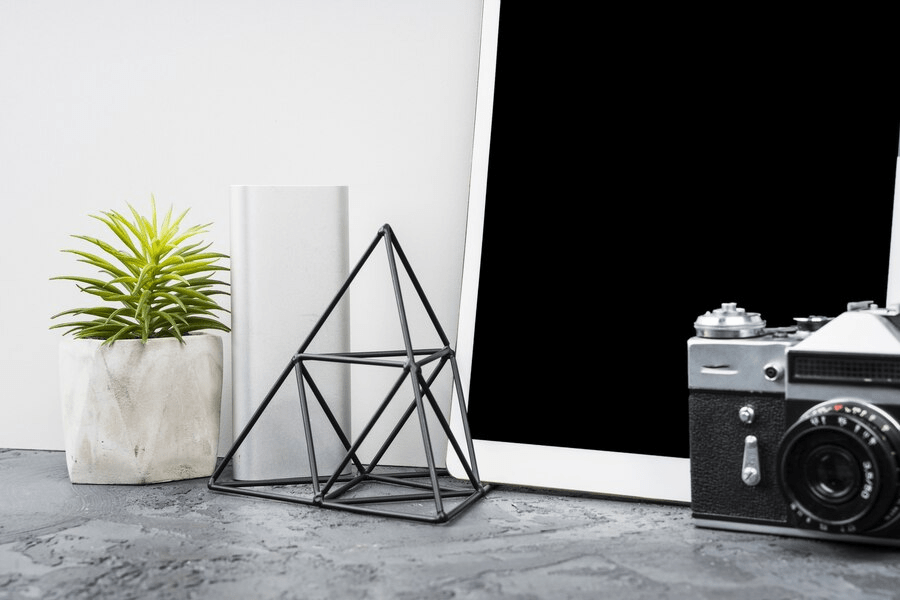
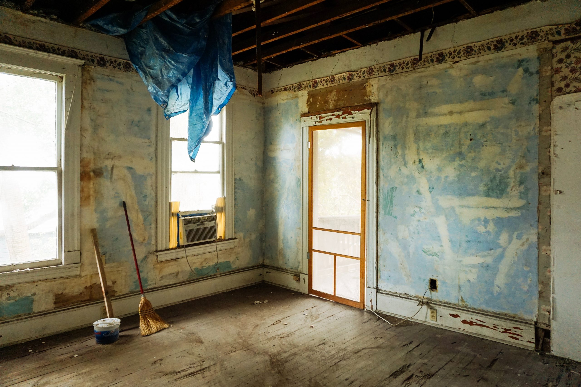

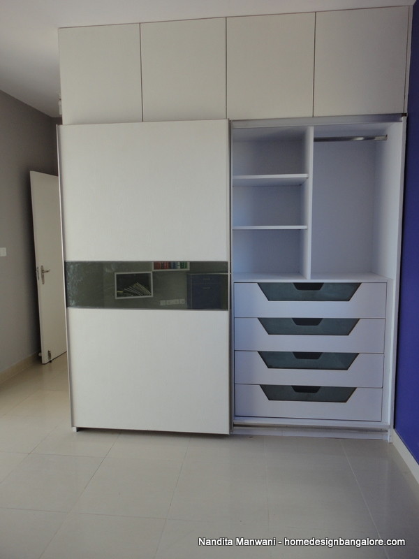

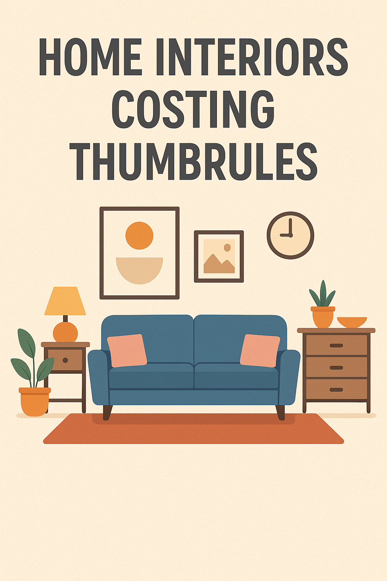
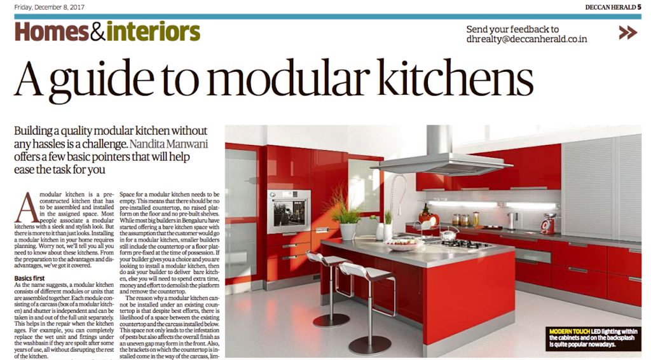
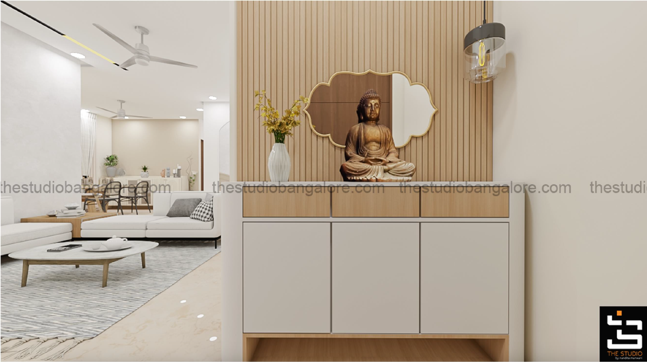
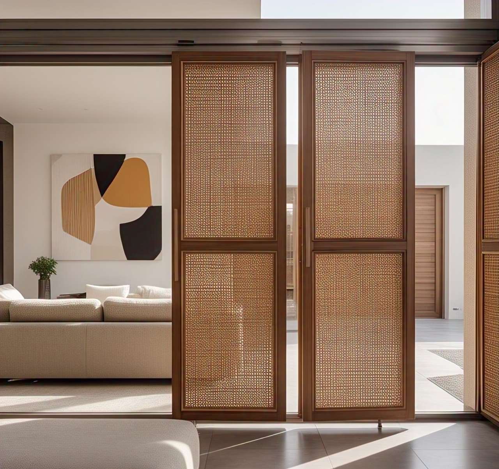


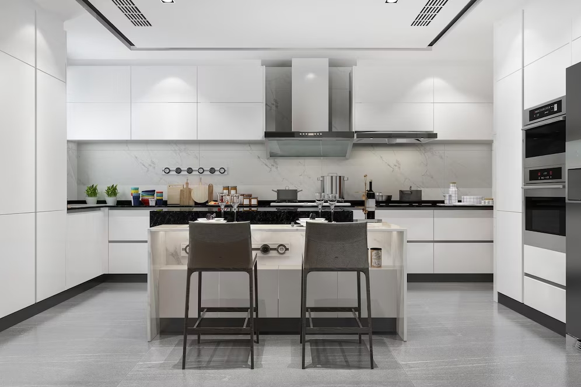
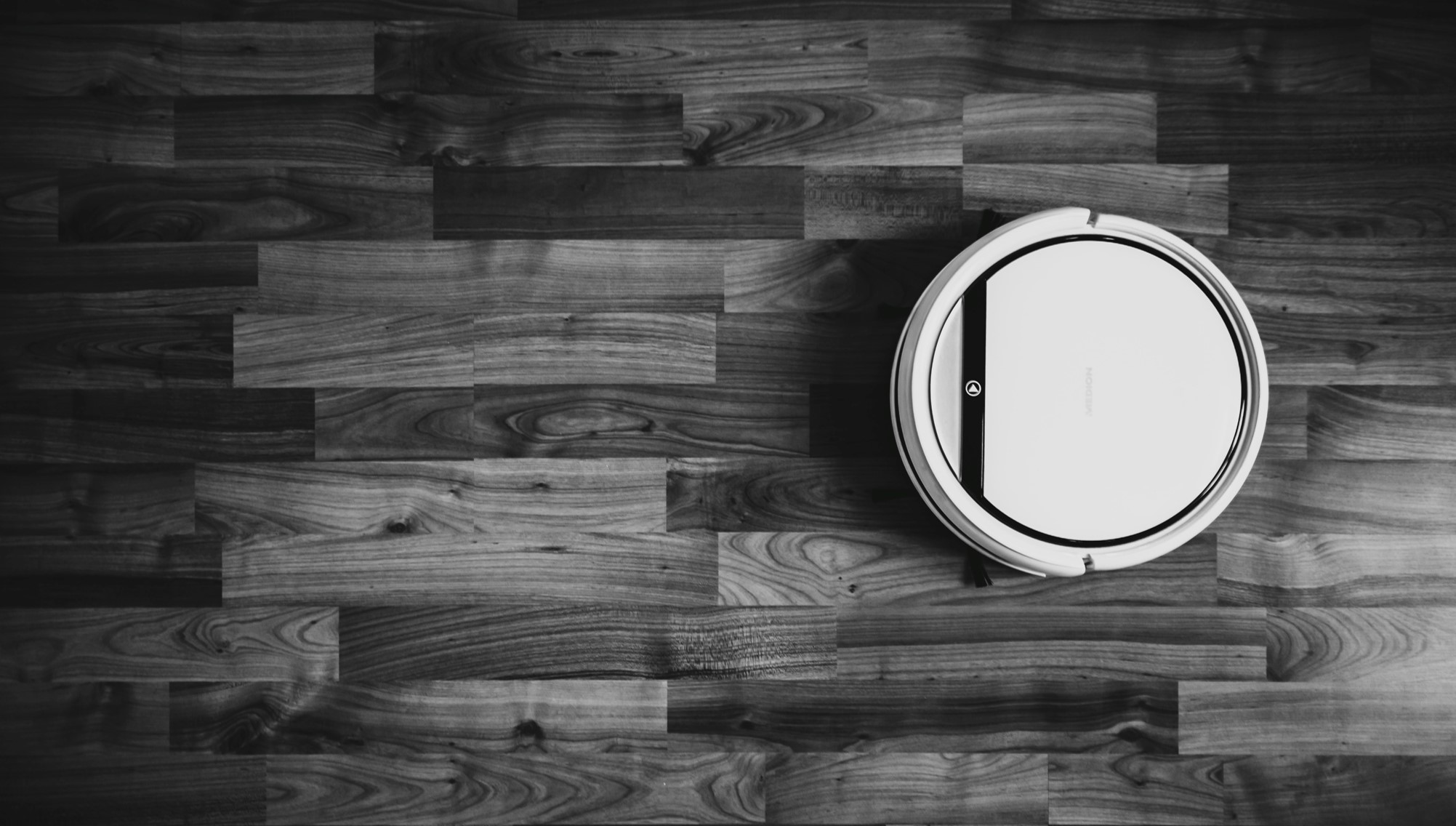






306 thoughts on “Sliding Wardrobes – “Do it right the first time””
Hi,
First of all, thanks for the informative post.
I am getting my wardrobes with sliding doors done by a carpenter and as you had suggested I asked him to get it done with the top hanging mechanism. But he came back with a wheel on the bottom mechanism and said that this will be durable. Something like in the link below:
http://www.ebco.in/sliding-cabinet-shutter-fittings.html
I found one alternative in EBCO. Link below:
http://www.ebco.in/sliding-wardrobe-shutter-fitting.html
But the local shop here do not have this fitting. I am trying to check it from the main dealer in Bangalore.
The Hettich ones are out of my budget, so can you suggest any other make for this fitting which is not too heavy on the budget.
Thanks,
Ashutosh
Ashutosh,
Pag is cheaper than Hettich (www.pag.co.in). They have a place in Mysore road where these fittings are available. The website should have the phone numbers.
Rgds
NM
hi,
how about using Ebco aluminium profile and hettich fittings for top-running wardrobe sliding door.
Best not to mix – use both from a single brand. Both Ebco & Hettich are ok
NM
Hi,
How much Top runner cost ..I am planning to implemente for 6 feet width and 7 feet in height. Car painter is aksing me to pat 25000 extra for Hetitch Top Liner 22. Is this Price Ok?
Price depends on whether its a 3 door or a 2 door wardrobe. That said 25K just for the top line 22 hardware looks steep. Please visit the market and check out the rate for yourself.
NM
Nandita,
Valuable advice. I have a query on bottom-running sliding that… if the shutter has some kind of fixtures in the top channel that locks it vertically (but runs horizontally), will there be still a risk of shutter bending and coming off? In the bottom-running sliding, is the shutter kept entirely free at the top or is anything holding it with the top channel?
Thanks,
Shree
Bottom running systems only have a guide supporting the movement at the top. I will recommend you visit a hardware shop and check out the options available.
Regards
NM
Hi Nandita,
Although the topic is of sliding wardrobe, I would appreciate your inputs on the sliding wooden external door that I am planning. Here is my question–
I am thinking of installing a sliding single shutter external wood door. Initially, the idea was for the normal swing door and hence the normal frame was fixed to wall and the door was prepared. But due to space constraint, I want to make this a sliding door. I want this door to latch on to the door frame so that I can use a normal door lock to ensure safety. However, carpenter says, sliding doors can be fixed only with the bottom or top mounted rollers and it would not meet the door frame. I want to know is there a possibility that i can use a sliding door that can rest on the door frame while its closed and slide onto wall, when I need to open the door?
Thanks
Yogi
What I understand is that you are looking for something like the sliding door of a Maruti Omni. While hardware options are available for such In-Line Sliding "Wardrobe" shutters but I don't know of anything similar for main doors as these are heavier
NM
Hello Nandita,
Do you know if topline 22 leaves scope of dust getting into the wardrobe? Based on the tech specs of topline22, it appears that there will be big gap (may be few inches) between one of the doors and carcass. small gap between two doors is expected but is there a way to prevent the gap between door and carcass?
Thanks
Sk
There is no gap. One panel of the carcass (right or left) is of more depth than the other. 🙂
NM
Thanks for your response. Probably I was not able to put my question correctly 🙁 As you rightly pointed out, one of the door is of more depth than other and there is certainly no gap on left/right side of shutter. I was referring to gap which remains there from the top and bottom of the door which has more depth. It seems like there is no way to fix/prevent this gap of few inches?
Regards,
Sk
You can stick a plank on top of the top & bottom rollers
Rgds
NM
Thanks for maintaining this blog. Very Useful!
Can you please point me where can I buy brush to be installed between the doors as mentioned in point 3?
Any Hettich dealer will have it
Rgds
NM
What should be shutter thickness in case of sliding?
Should it be thinner?
The thickness of the shutter of a sliding wardrobe depends on the overall design and the type of Hardware being used.
Rgds
NM
Thanks! While inquiring about it, I found it at Alfa Aluminum store at commercial street at 2.5/ft.
Hi,
Can you suggest some ready made top end sliding door wardrobes in bangalore ?
Thanks
Rohit
The regular suspects – Nolte, Lifestyle, HomeStop…
Rgds
NM
Hi Nandita,
Your blog is very informative.Could you please give me some tips to choose between mirrored vs backlit glass vs wood from the maintenance angle in a sliding wardrobe.
As my bedroom is small with one wall covered with French windows I am thinking about mirrored doors ..but am undecided on the maintenance part
There isn't much difference from a maintenance point of view – just that its risky to use glass if you have naughty kids at home
Rgds
NM
Hi Nandita,
Thanks for such an informative blog.
I have read that block boards are more prone to termite than ply since they have gaps between them? Is it so?
Thanks
Ambica
Good quality Block Board is termite proof and has no such issues
Regards
NM
Great article, I am looking for folding wall/door/wardrobe. Please point me to trusted/reliable/in-budget source. Thanks 🙂
There is none that fits all 3 criteria that you mentioned…you should make it onsite
Regards
NM
I am one of many who have benefited from your blogs in deciding on my home interiors. Thanks a ton for your blogs.
I have small rooms in my new flat. To save space, I am planning for sliding wardrobe doors. Are there any drawbacks in slide doors. Would be of great help if you can point out those as compared to regular doors.
Regards,
Ramesh
Sliding wardrobes do have a number of limitations & issues key ones include :-
1. They are prone to more dust getting in.
2. If for any reason the doors bend then the doors do not shut properly.
3. Locks are not very successful in sliding wardrobes
4. One needs to be careful in choosing the right hardware/ sliding system in accordance with the design and the weight of the door else the sliding system fails to function properly
Rgds
NM
Nandita, A couple of questions: 1)I have a sliding wardrobe (top hanging)and I have noticed that the door got bent a bit after the carpenter has pasted the lamination sheet. The carpenter assured me that it won't bend any further as bending, if it happens, happens only immediately after lamination . Is it true ? 2) where in Bangalore I can buy the "small stopper cum closer" that you have mentioned in point # 5 ?
Your carpenter is correct, however there may be a minor variation in the bend in the initial few years depending on the weather
The stopper is available at any good hardware store
Rgds
NM
Hi Nandita.
Do you still take up assignments for Interiors, if yes how can one contact you?
-M
I am reachable at nanditamanwani@gmail.com
Rgds
NM
I initially decided to go with your recommendation to use block board in Kids sliding wardrobes. The dilemma I am facing is the design I have in mind is to go for a duo paint finish and as per my carpenter he is indicating that duo paint won't go well with block board as you won't get the same finish that we get with MDF. He is asking me to reconsider with 18mm MDF board with duco for sliding.
18mm MDF with one side Duco & one side laminate is likely to bend – you will need to do both side Duco which will be expensive. Another option will be to apply a 4 mm MDF sheet on top of the block board.
Rgds
NM
Hi Nandita
I want to know about the grooves in the wardrobe doors. My carpenter is saying doors with groove are advisable as they are more durable. Please give me some information with regard to this.
Thank you in advance.
Thanks,
Ramesh
Wanted mirror on one whole slider. The carpenter says you can only do it by leaving 3 inches border on each side for him to press the mirror in. A corner to corner mirror would be fragile according to him and be supported on adhesive and screws on 4 corners. What do you recommend? Is there any other better way? Using hettich top sliders
I know no logical reason why that should be so
Rgds
NM
There are ways to do it by giving support on the edges, but if your carpenter does not know how then best to go with what he is comfortable making rather than risk something that may come off and cause harm.
Rgds
NM
Hi Nandita,
Am planning to go with the RCC/Granite Wardrobes. Just wanted to know if I can have the sliding door option for this.
Also, I do not want to go with Wood for the door, can I have Fiber or some Composite material doors.
I was also looking for SS wooden Sliding door hardware with a simple track(not similar to the channel SD hardware). Let me know if you know where I can find this in Bangalore
Please share your thoughts.
Thanks,
Hari
Yes Sliding doors on an RCC/ granite wardrobe are possible. The Material & the hardware to use will depend on the design and the door construction etc. hence there is no generic answer
Rgds
NM
Hi Nandita,
I am looking for wardrobe accessories. I found hefele bloom are lil costly. Can you please suggest any brand which has reasonable pricing as well good quality?
Thanks,
Arun
You can try Ebco
Rgds
NM
Hi Nandita,
Thanks a lot for this wonderful blog. These really assisted me in many of my woodwork plannings.
A small question – I have a couple of sliding wardrobes using some MMT brand sliding door systems. Not sure how good or bad they are, but they definitely miss the stopper system.
Due to this when I open one of the doors, it hits the carcass and recoils. I want to somehow ensure that the door stops when opened completely.
Since mine is not a system like the Hettich Topline, is there any thing that I can do to stop the doors when it is opened.?
Thanks,
Arya.
You might be able to use a dampener however its suitability and fitment will depend on the type of sliding mechanism you have used. Nowadays the sliding system itself has non bang fitments available as add ons.
NM
Hi Nandita,
Wonderful Blog. Thanks for helping us out..
I am going for sliding doors for my 3 wardobes.. Wardobe-1 has each door width of 2feet (so both doors will have total width of 4feet). Wardobe-2 has each door width of 2.75feet (so both door will have total width of 5.5feet). Wardobe-3 has each door width of 3feet (so both door will have total width of 6feet).
As per you blog, i will go with Block board for door material. I am thinking of using 19mm thickness.
Should i go with Hettich Top Line 22 or can i go with Hettich Top Line 35. Since budget is a concern and Top Line 35 is cheaper (but with limitation of 35kg weight, max door thickness of 19mm). Do you think Hettich Top Line 35 is ideal for me?
Top line 35 has the following tech specs for door panels
Max Width – 3.25 Feet
Max Height – 6.5 Feet
Max Width (Finished Width) – 19mm
Max Weight – 35 KG
If your door panels confirm to the above then topline 35 should be fine
Rgds
NM
Hi Nandita,
I've asked my carpenter to buy an 30/35mm block board of 4'x8' for sliding door as the sliding door is of the same size. Initially he agreed and now he is saying the weight of this door will affect the life of the channel. Hence he is recommending to build a sliding door frame with 6" plywood all across with 3 no's of 5" plywood pieces and on top of it he will paste 6mm plywood on both sides. Is it recommended to go with this or buy an ready-made solid board from the market.
As recommended by you I plan to go with the wheels on the TOP of the shutter. Can you recommend the model number from Hettich brand.
Thanking you in advance.
Each model of the sliding door hardware has limitations on the door weight & thickness it can handle…hence you will need to decide on the door construction based on the specific model of Hardware you are using.
The most popular top running slider is Hettich top line 22 and it has a max capacity of 65KG per door…you can check out its brochure available online
Rgds
NM
Hi Nandita,
I am going for a sliding wardrobe ( with specification as 1745 mm width, 560 depth and 2135 height – as given by carpenter ) of 2 shutters made up of WBR ply with laminate. He is promising of Hettich soft closing hinges. Please advise if this dimension is doable and if any suggestion to from your end that I can make my carpenter do.
On the left side of the sliding wardrobe, I am with a dresser (600 mm width), a study table on the right side (750mm width)and loft overhead to cover the entire stretch + portion of the door to open (4200 mm ). These I am going for MDF with laminate to bring down the cost. Kindly let me know if this is advisable or any other material you suggest me to go with ?
Cost he is quoting to be 2.21 Lakhs+tax. Is this reasonable ?
Thanks in advance
Being in the same field, as a principle, I refrain on commenting on other peoples quotes
The dimensions are quite doable. Its not recommended to paste laminate on MDF as it may bend, its best to use Prelaminated MDF – but in your case this will cause issues because you will end up with different finish for the stuff in MDF and BWR + Laminate. You should ideally go with a single set of materials or else plan the colour scheme in a way that contrasts look ok.
Rgds
NM
Hi Nandita,
Nice blog about sliding wardrobes.
My master bedroom has window in the middle of the wall making my wardrobe split into 4ft each on both sides of window.
my question is, is it advisable to make my wardrobe sliding doors of 2ft each? If so what care should be taken while installing.
thanks,
AR
Theoretically you can make a 4 foot sliding wardrobe but (1) they don't look too good (2) for a 7 foot height the doors become too thin & flimsy and (3) because of the door overlap you tend to waste "precious" space.
Rgds
NM
Hi Nandita,
Thanks for informative blog, my wardrobe is 7 feet and it is having single 18mm sheet on top, will it withstand the load if I run top slider and I am planning to use ebco hislide 2 door. In case I have to choose bottom roller, can you please suggest which one to use?
Each sliding system has a weight capacity specification. Please check that to decide on the sliding system to use. Bottom running system for sliding wardrobes is not recommended – the reasons for this are already on the blog post above.
Rgds
NM
hi nandita, is it advisable to put veener on one side of slide sliding and paint on another.. will it cause any bending issues?
Should be fine..also, preferably use block board instead of ply.
Rgds
NM
Hi Nandita, I have a question about wardrobe in general. I am getting a wardrobe made and carpenter is making the sides and top of the wardrobe frame at right angles. There is a gap between wall and wardrobe side which is more at top and less at bottom. Carpenter is saying that he will fill the gap with ply wood but i am not convinced with the look. What is the best way to align the wardrobe with the wall so that there is no uneven gap between wall and wardrobe.
Thanks
The Wardrobe will be built at right angles. What the carpenter is suggesting is correct.
Rgds
NM
Hi Nandita.
I have used topline 22 for my wardrobe but there is gap of approx 16 mm between both the shutters where they overlap.So my installer is suggesting to take hettick brush to cover that gap.so that dust,insects doesn't go inside.Is it practical to take that.
Please advice. Thanks
Hello Nandita, my carpenter wanted to use pine wood for sliding shutter with bottom ruining system. Is it recommended to use pine wood board as sliding door. Height of sliding door 7 ft tall and each door would be 4 ft width.
The gap can be adjusted to 8mm. A brush is still recommended to keep the dust away and for smooth sliding
Rgds
NM
As mentioned in the post above – a bottom running shutter is not recommended unless you have framed shutters.
Also Pinewood is soft wood and is not recommended as it may bend
Rgds
NM
Hi Nandita,
Nice and very informative blog.
I am doing my interiors. Are there soft closing wardrobe sliders available in Enox. I checked it in http://www.enox.co.in/product_list.php?Category=Wardrobe%20Sliding%20Fitting but could not find any mention for any soft closing sliders.
Thanks
Rakesh
Not sure about Enox but Ebco, Blum & Hettich definitely have soft closing sliders. Check with your local Hardware store.
Rgds
NM
Hi Nandita, amazing blog!!
I should have found this blog before starting my interior work. Anyways got a query on sliding shutter.
I'm planning to get a shutter with mirror or glass with aluminum frame.. however most of the stores I enquire don't do aluminum frames. Could u please suggest some store who can make shutters with aluminium frame
Aluminium vendors or good hardware shops will be able to offer the frame – it will however not be easy to get the right quality, thickness, construction etc.
Rgds
NM
Hey Nandita.. Very informative blog you run here… I just have couple of question. 1. What type/brand of glass suits well for wardrobes using topline 22 of hettich? 2. Ii read something about laquered glass.. Can it be preffered over etched glass
You may use any glass – the only limitation with top line 22 is with the overall weight of the glass. Additional limitations may crop up due to the base/ frame used to mount the glass as each sliding hardware fitting has its own limits on shutter thickness and weight
Rgds
NM
Hi Nandita,
Thanks for such a informative blog about wardrobe design.
My apartment is under construction and I have few questions, appreciate if you help me,
1. My carpenter says to make concrete bed of 3 – 4 inches for mounting the wardrobes. But tiles have alredy been laid and skirting is completed. I want to know how wardrobe base is done? are there any legs available for wardrobes also like kitchen cabinets and then do a PVC skirting? If legs can be used, is it strong enough for a full loft wardrobes?
2. Where to keep the gas cylinder in modular kitchen? There is no separete utility in the kitchen. Is it good idea to make a exclusive cabinate under countertop?
Regards
Raj
You don't need a concrete base for the wardrobes..rather it is restrictive and not recommended. The wardrobe will be supported on the side panels. you done need legs for it.
Ideally the cylinder should be in a ventilated place like the utility. If you don't have that option then put it in a place which is not "prime" like in the corner unit.
Rgds
NM
hi nandita,
during paint work, some drops of paint have fallen on my veneer.. now its looking very odd.. is there anything i can use to remove the paint. wiping with water is leaving a stain on veneer.
my veneer is polished.
Sorry to hear that. The only way will be to re-polish the whole unit else the patch will show.
To avoid such issues polishing is usually done last or just before the final coat of paint post completely covering the unit.
Rgds
NM
Hi Nandita,
It is a very Nice post overall. I have a inbuilt wadrobe in my house and skirting is done by the builder already. I heard from my carpenter that topline22 will fit on top of the box and he needs to leave 40mm gap. Which model should I use for my wadrobe. I saw ebco as good. Can I go with ebco. Are these sliding doors soft ?
In your post, first you are asking us to use blockboard for doors not to bend, but in your latest post where you have created a website, it shows you are using BWR ply . I am confused. Please help.
-Nivedhithachandran
Ebco is as good as Hettich nowadays. Soft closing mechanism needs to be bought separately.
For the Studio Range I use framed doors that have next to zero chance of bending
Rgds
NM
Hi Nadita,
Is it advisable to use plane laminate inside the ward-robe door and glass on other side on a block board of 25 mm ? If yes how glass of full size should be pasted to avoid any untoward incident in the future ?
Thanks in advance
Rgds
Manoj Lalwani
25mm block board will become too heavy. If you are planning full glass shutters it will be best to mount the glass on/ in a frame
Regards
NM
Hi Nandita!
We are planning for 7ft X 7ft sliding door wardobe, with a loft overhead. Our carpenter has told he cannot put hettich sliding harware system as loft is not possible with that, instead he wants to go with inox sliding hardware.
Please confirm the same, and if yes…..do u recommend inox sliding hardware.
Regards
Shikha
There are ways to fit a loft on top of a Hettich sliding door fitting by reducing the loft depth or leaving a gap between the shutters and the loft. However lofts in general on sliding wardrobes dont look good.
I have not used Inox hence cannot comment. If not Hettich you may try Ebco which is good enough.
Rgds
NM
Hi,
I read ur blog n its quite helpful…can u suggest me any place in Pune where I can either purchase or get sliding wardrobes done pls…
Regards
Vaishali
Unfortunately I dont know anyone in Pune who deals with sliding wardrobes
Rgds
NM
Hi Nandita,
I am getting my new house furnished in Noida. I visited the application center of Hettich in Delhi, and was very impressed with their hinges to utilize the corner of your house (Horizon Plus), but these are really expensive. They suggested to use wide angle hinges as an alternate to this, but the look and feel is not the same.
(http://www.hettichfurniturefittings.co.uk/product.php?horizon-plus-swivel-fitting-2570mm-for-door-width-475-700mm)
Can you please tell if these hinges available with any other brand at a reasonable price.
Also, is there any other brand for soft close drawers and sliding panels for cupboards at a cheaper rate than Hettich and similar quality and standard ? I am specifically concerned about the rust as the water and air quality in Noida is really bad!
PS: Really loved your post. This has been very helpful for an amateur like me 🙂
Thanks,
Swati
You can try Ebco fittings. They have a full range of hardware comparable to Hettich
Rgds
NM
Hi Nandita,
Thank you so much for the information on your blog. With the help of your blog alone I was able to get all the info relating to sliding systems and was able to find experience contractor who did the same for me. Only hiccup is he has no idea about the brush you have mentioned on your blog. According to him, such a brush between the small gap between the doors will hinder the smooth sliding movement of the doors. Also it will brush against the doors. Can you please explain where exactly the brush has to be fixed and where can I find the same? The Hettich Dealer from whom I bought the Top Line 22 has no idea about the brush. Thank you once again.
Simran
The brush should be on the rear door & from top to bottom in the space where the 2 doors overlap. The brush is difficult to find in general in Bangalore especially in small quantities. The link below has a picture http://www.hafele.co.uk/shop/p/lever-handles-and-door-furniture/intumescent-strip-with-brush-seal-10-x-43-mm/17512/5216
Rgds
NM
Hi Nandita
Your blog is simply awesome. I have a question. There is at least 4 feet space above my sliding wardrobe (everything except the door is built using 19mm plywood). Is it ok to use this space for storage? Would it cause the top running hardware to bend due to the weight above the wardrobe?
Hi Nandita
Thank you very much for your blog. It is very useful as many others have said.
We are planning to go for Sliding doors for our master bed room. We have the following queries. Please clarify.
1. Is it possible to have a single piece of glass door for both wardrobe and standard.
2. We are planning to use the Loft in MBR as a decorative showcase (to keep some large objects). Will it look good to have transparent glass sliding door with LED for the loft above translucent glass sliding door wardrobe
Unless you keep something really heavy and use it for regular stuff like empty suitcases etc it should be fine
Rgds
NM
The glass sits inside a frame – assume that construction the glass door can be used in both a sliding as well as a standard wardrobe
It might be better to have showpieces highlighted with lighting above the wardrobe. A glass enclosure will spoil the look, also the sliding hardware etc will be visible
Rgds
NM
Hi, could I make sliding door of width 6'?
Yes – Use a Frame. Do however be careful of the overall weight & have matching hardware else the sliding mechanism may flounder and the wardrobe will be unsafe to use.
Rgds
NM
NM,
appreciate your patience and passion in answering the queries. … i have few
1. My fav in top running sliding system is Hettich Topline 22. However, my carpenter did not install one before and says cockroaches and even small rats can enter the unit… did you hear of such complaints?
2. I am planning for a 7' x 7' ward robe with 3'.6" x 2 doors. planning to get a 3' wide mirror on front side door. My query is if I dont use the soft close mechanism… would i run into damaging the glass due to harsh shutting?…. again out of your experience have you heard of 4 or 6mm glass breaking in sliding systems.??
3. Would you be able to suggest someone in Bangalore who can completely deliver the doors with Aluminium frames with glass which would be my best alternative… or any leads/store names/addresses/contacts would really help..
thanks in advance for your answers.
1. If one has a problem of rodents and cockroaches then that needs proper pest control. However dust does get into sliding wardrobes in general – hi end sliding wardrobes are made dust proof using dust brushes.
2. Yes you should install a soft closing mechanism
3. Any good hardware store will be able to get you the frame, none however will not provide it finished with a glass as it is breakable and they do not want to take on the risk.
Rgds
NM
Hello Nanditha, great blog and hats off to your extensive knowledge. I have installed wingline 770 hettich product for my wardrobe. Unfortunately while painting the paints have touched the slide lines and hinges and now the sliding is a little rough and not up to the expectation. Please suggest a save way to remove the paint and make the sliding smooth. The hettich technician mentioned that we should not sure thinner and other chemicals. Have spent some good amount on this and need a relief. Please suggest.
Sorry to hear that. Unfortunately Thinner is the only option to remove paint. The workers will just need to be careful while doing it. Ask them not to pour the thinner on the fitting but soak a piece of cloth and rub the paint off carefully
Rgds
NM
Hi Nandita,
I have planned for sliding wardrobe with Top 22 runner from hettich. The one I got is 10 ft length while my dimension for wardrobe is 11 ft. My question is do you have an idea if hettich has channels of 11ft or more ? The shopkeeper is saying that 10 ft is the max length for hettich . He is suggesting ebbco as an alternative.
Please suggest. Thanks in advance
Hettich has that limitation. You can either join 2 runners or use Ebco which is a viable alternative
Rgds
NM
Planning interiors for our new flat, Ms. Nandita. Was wondering if Hi gloss laminates are significantly more expensive than any of the other textured laminates. What are the disadvantages of hi gloss wardrobes. I really like veneers but bored of seeing the stuff everywhere. What is the ideal surface for bedroom wardobes?
Regular Gloss laminates are not significantly expensive, however there is a Hi Scratch resistance type (look for MR+, or MR Tough Grade) that is over 30% higher. The only downside with Hi Gloss is its tendency to develop mild scratches over time.
There are numerous options available for Bedroom Wardrobe shutters nowadays including Laminate, Membrane, UV Coated, Acrylic, Glass, Veneer, Duco etc. – it really depends upon individual taste and the budget
Rgds
NM
Hello Nandita. Great blog!
I have planned for 9' tall shutters with approx. 2' width for my wardrobe. these shutters will be on hinges. what thickness of shutter should I consider and what material ie. block board or ply or mdf. I also want postformed laminate finish on the exteriors.
Nine feet shutters should ideally be on an aluminium frame with a 6 mm ply/ MDF Panels. On the back the panels should have a backing and an Aluminium rib in the middle. The number of hinges (min 3 per door) to be used will depend on the overall weight of the shutter.
The other option is to use 25MM Block Board with a stiffener and 3 or more Butt Hinges – again, decide on the number of hinges based on the weight of the door but use a min of 3 per door. Post forming is possible only in option 2
Rgds
NM
Hi, nandita
Is there any alternative for HETTICH make " in line XL " channel for sliding doors of s wardrobe as they r very expensive.
If yes which make n where can I get them.
Regards
Babita jain
Hi Nandita, very informative blog
I am getting sliders with glass doors. Where can I get glass works with designs at reasonable price? I did verify in infantry road but it's expensive.
I am also looking for some painted glass or synthetic frame to be fitted in my square and rectangular false celing design. Can you pls suggest what material and where to get
If you are looking for something exquisite then it will be expensive. For the Ceiling, in general, glass will be heavy and unsafe to use. …frankly, without knowing the exact size & detailed requirements etc. any recommendation will mostly be cursory.
Rgds
NM
"Inline" sliding door hardware from any manufacturer is expensive. Ebco may be slightly lower than Hettich in price.
Regards
NM
Very informative and valuable article/ blog indeed.
I am looking for a Folding cum sliding door, for a Balcony opening from a hall , opening size 2 metre high and 2.2 metre wide. Should be secure and sound. Installation in Kerala weather.
seek to know which hardware accessories should I buy? Hafle/ Hettitch / or another reliable brand.
Kindly advise.
my mail I'd pvijayakumar4@Gmail.com
You should ideally look for sliding hardware from Dorma – they are better at Architectural Hardware compared to Hettich or Blum who specialize in furniture fittings.
Rgds
NM
Hi NM
There is only 4.5 ft space given by my builder for wardrobe in master bedroom. So I am planning for an L shaped wardrobe to get more space. Can we do sliding doors for this and Is there sliding channels available for L shaped wardrobes? Also is L shaped structure a good option?
Sliding option is not possible for an L shaped Wardrobe. You can however use two Wing Lines (one for each side) to make the corner space accessible for storage.
Rgds
NM
Hi nanditha,
I have read your blog.Its very useful I have a small doubt regarding sliding doors,for my 3 bed room apt I have decided to make all sliding doors for wadrobes as per the space constrain.I decided to go go with the hettich top line L channel I have bought the channel and the shape of the wadrobe is also completed but
1. For the wooden door acrylic sheet is pressed the whole door gets only a single color,i have seen some styles for sliding doors they have 2 colors or wood in the top and bottom and sme glass or other colored thing in between. Can you tell me how to make a sandwich type of door and if i want to use the whole door to be frost glass or duko glass how much rate does it differ with wood ?
2. The wooden pressed acrylic should be kept in a casing or can it be directly fixed ? which one looks better. and what type of casing is used ( aluminium ?)
3. For the hettich fittings can a normal carpenter do it or do i need to engage someone for the fitting.
When i contacted my hettich dealer he said that they send persons for advice but they dont fix it and they charge for it. should I call them ?
Thank you so much for maintaining your blog 🙂
You can paste different acrylic sheets/ laminates to create the sandwich type doors. For full glass doors it is best to mount the glass on a frame.
Regular carpenters may not be able to fix top line L, I would suggest you get the Hettich carpenter for fixing it
Rgds
NM
Hi Nandita,
Awesome blog. Really helps in understanding and deciding as well. I have a question for you. My cupboard is 9 feet high x 11 feet wide and I am trying to find the appropriate sliding shutters.
I am thinking of Block wood sliding doors x 3, however, not sure if 9 feet tall block wood is readily available in the market. Is there a way to join 2 with front and back reinforcement with 4mm (veneer for front) / 6mm ply at the back? Whats the best way to achieve this 9 feet tall sliding block wood panel which would be safe and not bend/warp? I intend to do a front veneer finish.
Thanks a lot in advance.
Nine feet panels are available in particle board, however even these are made to order.
To avoid this limitation for the shutter you can mount two separate 6mm veenered pieces on an aluminium or steel frame with a steel beading to cover the gap – this will ensure zero warping. However note that this requires a fair bit of innovation and a clean hand.
Regards
NM
Hello NM,
Thank you for responding to all queries. I'd appreicate if you can clarify my queries below too. I am on a limited budget, so looking for quality work at a lower cost.
1. Apart from Ebco and Hettich, which other companies' fittings are good to use? My carpenter is recommending CNR.
2. You mentioned: "One – Another Brush on the side ": please elaborate, since I didnt quite understand.
3. If I do not invest in soft closing channels, then are there any stoppers/closers available ?
4. Door handles: Can sliding doors have handles? If so what kind?
1. CNR is fine, however Ebco should nearly be in the same range as well
2. Its a brush on the inside of the door near to its right and the left edges – the brush rubs against the front edge of the carcass so that no dust enters
3. There are a few you will find in niche hardware stores – but these don't work for long. You may be better off not having a soft closing mechanism instead.
4. Yes – you can install edge handles running throughout the side edges of the wardrobes – refer http://www.thestudiowardrobes.com or the pics at facebook.com/homedesignbangalore
Rgds
NM
Hello Nandita,
I have my woodwork done by someone and I feel sorry to not have read your blog earlier because have done bottom running with plyboard 🙁
However, in my sliding wardrobe, I need a lock (its kind of must for my usage) but my ply on both sides and wardrobe door are of 18mm hence im unable to find any particular lock. can you suggest? i can repair or replace locks every year if needed.
Hettich, Haafele as well as Ebco have locks to suit your need. Please check at their experience centers in Bangalore or with any good hardware store.
Rgds
NM
Hi Nandita,
I have read your blog.Its very useful for people who wanna go far sliding doors. However I have a query regardind the same. I'm gonna get sliding doors for my bedroom (width 6ft and height 7ft). I'm using 18mm ply. Can you suggest which sliding channel should I use for the same in ebco
You may choose from the Hi Slide range from Ebco. Refer details at http://ebco.in/products/wardrobe-fittings/Wardrobe-Sliding-Systems
Rgds
NM
Hi Nandita,
Thanks for the wonderful blog.
I have 10 Ft. wide wall space in the bedroom on which I plan to construct the wardrobe.
Howver I would like to break this into 2 partitions, with 2.5 ft space in the middle to be able to install a TV. So each partition will have abt 3.75 ft. width
I am considering sliding doors for the wardrobes. Can you please suggest if sliding doors would be a good option to go with in this scenario.
The work has commenced, so it would help if you can suggest at the earliest.
Hi Nandita..very informative post..somebody has designed sliding wardrobe at our home in complete wrong way..I would like to talk to you about it for 5 mins if possible.. Please let me know..
I will not recommend sliding shutters for a 3.75 sqft width- this will make each shutter close to 2 feet which will not look good. The min width of a sliding shutter recommended is 2.5 feet …ideally 3 feet.
Rgds
NM
I may not have much to add beyond what is already there in the blog post above. Why don't you pen your question here so that it may benefit other readers as well
Rgds
NM
Hi Nandita.Very informative blog..i m planning for 10'x7'(height) sliding door wardrobe with 2 sliding doors.
1)Dealer is telling Alpine Plywood (commercial) will be best choice as per budget.Alpine is good?What you suggest?
2)my plan to put loft over sliding wardrobe(carpenter says 12'x2.5') & drawers at the bottom of the wardrobe..whether the plan of making all those will be possible/long life/risk free?if drawers made at the bottom whether the whole system can bear the entire load??
I have not found Alpine ply to be of great quality, you may please ask for other options in ISI Marked BWR Grade for Wet areas and IS 303 MR Grade for the rest.
Drawers at the bottom are fine, there will be no issues in terms its robustness
Rgds
NM
Hi Ms Nandita. I wanted to know whether an s shaped wardrobe can be made sliding and do we get curved channels for the same in ahmedabad
Hi Nandita,
Is it mandatory to have Aluminium frames for a full panel mirror slider wardrobe door? Are there other ways to secure the mirror to the slider? If so what are these? Please advise.
Which is the best lock for sliding door
Hi Nandita, I am planning for slide doors of 7 feet high. Is 25mm MDF a good fit and how durable MDF vs Blockboard.
Hi Nandita,we are getting interiors done by Urban Ladder.I am aware that MDF is not good,but they are saying Plyboard doors bend so the box of wardrobe will be made of Plyboard but door of MDF.My question is at a later date after few years can i just change the wardrobe doors made of BB? Will the plyboard box be able to bear the load of BB door?
Thanks
Hi Nandita, Thanks for your very informative blog/s. I am getting my apartment re-done in Gurgaon and have soaked in a lot of useful info from your blog/s. I had one sliding door wardrobe made for my daughter's room and used Hettich fittings. I had to really spend a lot of time with the contractor and his carpenter to minimise gaps between the two doors as well as from the top. I just noticed on The Studio website that you have mentioned about "Specialized Pelmets for dust proofing". Will it be possible for you to share some tips, if it doesn't expose your IPR? Thanks and regards Vikas Singh
Curved slifing rails are available, however are unreasonably expensive and nor would be able to bear the brunt of day to day residential use. It would be best to stick with regular straight line sliding fittings
Regards
NM
You could also mount the mirror on top of a MDF sheet. I would still recommend framed shutters if your budget allows it
Rgds
NM
None. It is best not to use a lock as most fail or develop issues with time. If you have to have it then there is a design available from Ebco and Hettich that jams both the doors at the center.
Rgds
NM
Its best to keep the door weight to a minimum. Hence 19mm block board would suit best. Block board also has better bend resistance than MDF. You may otherwise go for framed doors with 6 mdf sheets on the inside alongwith a backing sheet.
Rgds
NM
Yes you will be able to change the doors to whatever you choose at a later time. Plywood (of good quality) lasts longer than MDF and can take sufficient weight.
Rgds
NM
Rgds
NM
Vikas – these pelmets are available from Hettich as well as Blum.
Rgds
NM
Hi nandita
Please can you tell me as to where in kolkata I can get these lacquered glass or wood sliding wardrobes made. What will be the approx cost for an 6 to 8 dor wardrobe
Warm regards
Shakil
Hi Nandita,
We are getting a 3 slider wardrobe (7.10" x 9ft) including loft done with 16mm ply on CNR mechanism without SS framing around the sliders. Are there chances of doors bending? (Loft is above the slider). I am paying 15k for the CNR. Will a hettich mechanism cost more than CNR? How much? Pls advise.
Hi Nandita,
Just wanted to check with you if the topline 22 system can be used for a wardrobe of 5ft width. Ie each door panel will be 2.5 ft.
Finished thickness of the doorpanel is approx 21mm.
Warm Regards
Chirag
I would not know vendors in Kolkata, am unable to help
Regards
NM
Non framed doors always have a chance of bending…you may want to be proactive and install a door stiffener available from Hettich/ Ebco/ Hafele.
Top running sliding systems are generally in the price range you mention.
Rgds
NM
I will not recommend sliding panels in less than 3 feet (i.e. min wardrobe width of 6 feet) as these neither look good nor slide well.
Rgds
NM
Can I use UV coated hdf panels as doors for the wardrobe. Somebody told that the screws may get loosen after some time. What will be alternative way to reduce cost and look better and standard
Unless your usage is extremely rough UV coated shutters should work just fine. Ask the carpenter to dip the screws in Fevicol when fixing the hinges.
Rgds
NM
Thank you so much Nandita for sharing so valuable information. I would say that no one should start interiors without reading your posts.
I am going to start the interiors for my house by next month and your post is really very helpful.
I am going to follow all the guidelines mentioned by you.
I have a query here ..
I heard that, its against the warranty policy of hettich to make loft above the sliding wardrobes.
Ceiling height of my flat is 9 ft. i was planning to make 7 feet sliding wardrobe and 2 ft loft above it.
But i am a bit confused now.
Could you please help me with the options to clarify this.
Thank you.
It requires some planning & design to make lofts above sliding wardrobes as the sliding mechanism needs proper space to fit properly and be serviceable. There is nothing in the warranty policy that I know prohibits making of a loft. If you have something in writing from Hettich then do please forward.
Rgds
NM
Hi Nandita,
Very nice blog. Its very informative for amateurs in interiors like me. Thank you.
I have some queries
1.Is it necessary to have soft closing mechanisms for all the kitchen cabinet shutters-base unit, wall unit, tall unit. What are the pros and cons of using it. Also how is the durability for the same for the cost we pay for it.
2. My factory guy is telling that he will install bottom sliding channel for wardrobe of 7’6” wide and says it is durable. From your posts I think it is ok for shutters of 7’ ht, or can I ask him to make 6’6” ht wardrobe and 3’6” ht loft as we have room height of 10’ clear inside.
3.Can you suggest any good bottom liner-specification and brand. Also what will be the cost difference for the top and bottom liner. He is telling 15000 for the channel, brush and soft closing mechanism-is that ok.
4. Is it ok to make pooja cabinet in PLPB of size 4’x2’x7’ht-planning drawers in the bottom and 3 or 4 shelves on top as we have lots of photos to keep.
5.I have heard about self cleaning chimney how is its power and durability. I have the hob point about 15’ from the exit and the chimney pipe has to run L shape full thro the kitchen. Is the self cleaning one ok or how much power one should I buy ?
Thanks a lot.
Responses below
1. It is not necessary to have soft closing mechanism for kitchen cabinets and drawers. You will find additional details in the link below, do also go through the Q&A/ Comments section under the post
http://www.homedesignbangalore.com/2010/06/so-what-is-modular-kitchen-and-some
2. I will not recommend bottom running channel for the wardrobe
3. It is best to check on the Hardware costs at your closest hardware store. For sliding mechanisms I will recommend limiting to Ebco, Hettich or Blum.
4. Particle board can be used for woodwork however expect the life of the furniture in particle board to be around 4 years max.
5. Choose the chimney based on suction capacity, self cleaning mechanism is just a good to have. A suction capacity of 1200cum/hr should suffice
Rgds
NM
Hello Nandita,
I have heard about ENOX fittings for glass sliding door. Also CNR is economical option for the same. Understand that ENOX is brand, how do you think about CNR fittings? e.g Aluminium strip used by both companies are of same qualities?
Appreciate your help.
Thank you so much for quick response. I have a few more doubts
1.Kitchen shutters-MDF+Hi gloss membrane or Ply+ glossy laminate or the tuff membrane from merino-which is better. Heard higloss membrane is viable to scratches more than higloss laminate. is it so?
2.Enox hinges, Ozone channels-are they ok? how about using Quadra channels, do they take more weight than the normal hettich channel.
3.Ply+laminate sliding shutters for 6'3"x7'wardrobe -do they require door straighteners or any other additions. I understand from your blog that only block board or framed shutters are best for sliding ones. What frame has to be used?
4. Actiontesa MDF+membrane and BLU-mika laminates-are they ok?
Regards,
Aishu
Hi Nandita,
We are planning to get 2 door, 8×7 ft sliding wardrobe with loft on top of it. Here are few questions related to it: –
1. Do you recommend blockboard or ply with straightners for the doors?
2. in case of ply: 16mm vs 18mm ply for the doors?
3. if designed and developed well, and used decently, what is the life of the sliding wardrobe with hettich fittings?
Thanks!
It is true that Enox and CNR are economical, however I have not used these hence cannot comment with any authority.
Rgds
NM
1. If you need Hi Gloss then Hi Gloss Laminate on ply or UV coated MDF is recommended
2. Each channel has a specified weight carrying capacity – it does not depend on the brand.
3. For your size of the wardrobe you may go ahead without the straightener. In the unlikely event that the doors warp you can attach a straightener later. An Aluminium frame is recommended but for your size you may not need one.
4. DO not stick laminate on MDF as it will warp/ bend due to different coefficient of expansion. It is recommended you use prelaminated MDF.
Additional questions will attract a professional fee 🙂
Rgds
NM
Responses below
1. Do you recommend blockboard or ply with straightners for the doors? – Blockboard with straightners
2. in case of ply: 16mm vs 18mm ply for the doors? – 16mm with both side laminate
3. if designed and developed well, and used decently, what is the life of the sliding wardrobe with hettich fittings? – It will last longer than the time that you would want to tolerate seeing the same wardrobe in your home
Rgds
NM
Hi Nandita,
Thanks for sharing all this information on the blog. For newbies like me its a lifesaver!
Im planning for a wall to wall sliding wardrobe in the master bedroom. 2 separate 7ft by 7ft wardrobes with a TV unit in between separating them. Also there will be a loft of 15ft by 2ft for overhead storage.
I have a couple of doubts and would like your thoughts on this-
1. The vendor has quoted a total cost of nearly 3 lakhs for the same. Is it too much for the entire wardrobe? Approximate cost of a single 7ft by 7ft wardrobe is coming to 1.27 lakhs. Hes using apple touch plywood, greenlam & enox fittings. Also hes mentioning that he will add burma teak patti around the edges. Does the cost sound too high?
2) What would be the ideal thickness of the plywood to be used for such a wardrobe?
3) Should I go for duco finish for inside border? It will cost be 12000 extra
Hello Nandita,
For bedroom wardrobe, what should be the (non slider)door ply thickness ? Please mention minimum or maximum thickness with lamination.
Costs vary based on the designs, material etc. I hence refrain from commenting on the cost.
The only bit I will suggest is
1. Rethink the need for having a sliding wardrobe cum TV unit. A Sliding wardrobe usually looks good when its stand alone
2. Teak patti is passe' especially for sliding wardrobes – look for metallic edge handles or pvc edge banding instead
3. 16mm block board/ ply with both side laminate should suit fine
4. By inside border I assume you mean the edge of the carcass. For the edges its ideal to use pvc edge banding
Rgds
NM
16mm with both side laminate or inside laminate + paint or veneer on the outside should be good enough
Rgds
NM
Can we use ME grade ply ?
There is no such thing as ME grade that I am aware of. If you meant MR grade then yes it can be used for the Wardrobes provided there is no possibility of dampening of the walls behind the wardrobes…not recommended for outside (rain) facing or bathroom facing walls.
Rgds
NM
Hi Nandita,
We have got 3 door sliding top hanging mechanism wardrobe done by our carpenter. The problem is we see a lot of space between the doors i.e.,1 inch/25mm gap between the doors.
He has put the middle door inside and the left and right doors outside.
In the top channel we can see the wheels attached to the door from front.
When we spoke to our carpenter, he says the space between the doors can't be reduced in the top hanging mechanism slide doors and no other alternatives available. We are totally confused and worried about this issue.
Could you please suggest us any alternative.
Even we are fine if we can convert these sliding doors into normal doors now.
Thanks,
Mohan
There should not be a 1 inch gap. If you are using the standard top running sliding door wardrobe systems from Hettich, Ebco or Blum then the gap is no more than 8mm. I suspect that either the wrong sliding mechanism has been used or it has not been fitted properly. If you are using channels from any of the 3 companies above you can call them and their own carpenter will come to check.
Rgds
NM
Hi Nandita,
I want to put slider door using Hettich sliding mechanism but the constraint is – for wardrobe the available space is only 7'ft height & 5ft width (above 7ft beam is there) and my carpenter is suggesting me to go with bottom running channel as he said – for top running he doesnt have space.
What should i do as i am afraid that bottom running mechanism will bend the door.
Pls help.
Top running sliding systems from Hettich, Ebco & Blum are available for the door size you mention. However you may want to reconsider the need of having a sliding door wardrobe of 5 Feet as the recommendation is to have a min width of 6 feet for a slider. A 5 foot width sliding wardrobe usually does not look good and is also difficult to access. For a size of 5 feet a regular hinged wardrobe is recommended.
Rgds
NM
If it's 6ft width, can we put the bottom running as there is no loft space. After 7ft height beam is there .
Bottom running channels are not recommended
Regards
NM
Nandita,
We are debating between going for wardrobes with hinged shutters either with lacquered glass finish or duco paint + lamination.
Need your thoughts on
– durability
– workmanship issues
– cost
– aesthetics
between the two options.
The carpenter is a bit reluctant to go ahead with the lacquered glass finish. Here we are thinking of putting the lacquered glass on plywood instead of aluminum profiles for making it sturdier.
Let me know your views.
I would recommend Lacquered Glass over Duco as Duco is difficult to maintain.
You just need to ensure that the Carpenter knows to install the sliding system based on the construction of the shutter/ carcass.
Regards
NM
Hi Nandita,
I want to install a full mirror on my sliding door shutters.My shutter dimensions are 8'x 4' each. I wanted to you use blockboard of 19 mm thickness & the mirror shall be fixed on that. I have made my wardrobe design to suit hettich topline 22 which is having a carrying capacity of 50 kg per shutter. sun-mica will be used on inner side of the board as well. My material supplier suggested me not to use blockbord (double core pinewood, BWP grade) or plywood as it would bend due to seasonal variations. Instead he suggested me to go for custom made partal wood made door; installed in a wooden frame and 4 mm sunmica on both sides & install mirror over it. As the manufactured shutter have would be more strong due to nailing as well as it would have less weight as per him. I have to make sliding door shutter with full mirror below 50 kg. Pls guide me what should i do in this case also i don't want to install only mirror with aluminium profile by hettich as it doesn't gives a good look as well as has sharp edges.
Thanks & Regards
Sarbjit
A framed shutter works better than Blockboard, you may hence go ahead with the suggestion from your vendor.
Rgds
NM
Hi Nandita,
You are doing a great job of helping out a lot of confused people including me. Based on your blog and all the queries you answered i have finalised on
3 door sliding wardrobe using hettich topline 22 with soft close
Height 7.75ft and 9ft width
Plywood mostly 18mm for carcass and 18mm block board shutters
Please confirm if it looks good and also suggest about following
Can the wardrobe back side plywood be 9mm?
I need a high gloss finish for doors, so what do you suggest on block board between high gloss laminate or acyrlic or lacquered glass finish and how much thick it should be in mm
Thanks in advance
Choice of material is fine. The back can be in 9 mm – even 6 mm with laminate is fine. For the shutters Hi Gloss both in Laminate/ acrylic or in UV coated is fine. For laminate/ acrylic the thickness should be 1 mm
Rgds
NM
Thanks Nandita
Also yesterday I saw digital laminates, is it something which is worth considering? I was initially considering some coloured laminate design by mixing 2 colours or may be a glass pattern in middle. But instead this digital laminate looks great. Your thoughts abt it and any idea about its cost compared to glass finish or acrylic
I personally prefer plain laminates with a mixture of glass, mirrors etc. One can also play with glass fused with fabric etc. That said there is nothing technically wrong in using digital laminates
Rgds
NM
I went to 2 vendors with my wardrobe door design, wherein I needed a border on my shutter door 6inches thick in dark colour and rest central area in faint colour. One vendor said ,yes its possible to do it through machine press and we can make design using 2 laminates. Other vendor said, in machine press, we can press only 1 laminate you cannot mix laminates, if you want we have to press one laminate and other colour laminate strips can be pasted on top of it. Whom to trust? Who is correct?
I cannot comment for sure without knowing the entire design pattern you are looking for. However in usual practice only single laminates are used when machine pressing and for multi colour designs the recommended practice is to make by hand.
Rgds
NM
Hi Nandita
I know you do not comment on vendor quote but I suggest need your perception about whether the wardrobe quotation looks above the market rates or not. 2 3 vendors i spoke to for my 8ft tall and 9ft width 3 door sliding wardrobe using getting top line 22 and plywood and block board doors and hi gloss laminate gave the quotation in the range of 1.4 to 1.6 lac's
Yes, the price range seems reasonable. Please also consider including door stiffeners in scope if you are going in for 8 feet tall shutters. Refer https://easylink.hafele.com/is-bin/INTERSHOP.enfinity/WFS/HDE-INT-EasyLink_HDE-INT-Site/en_EN/-/EUR/Haefele_ViewOfferDetail-Start?ProductUUID=3y3AqBlZGwUAAAEwXPlP5AkL
Rgds
NM
Hi Nandita,
You are doing a great job. Recently I came across aristo sliding systems which uses aluminium framed doors. I saw it in one of the showroom and it looked impressive and was very smooth and noiseless. The vendor told me that the height can be upto ceiling 9 or 10ft and width of the door can be very wide.They told they have done 12ft wide wardrobe in 2 doors.I was very much impressed.
So your views on Aristo sliding systems and any price comparision, whether they are costlier than hettich hafele? Also for 9ft tall wardrobe how is the back side made given the mdf sheet constraint of 8ft?
Hi Nandita, Thanks for the info, it was very help full… i have a question for sliding door which is best glossy or matte finish i hear glossy is not durable please help me here ?
You must have visited Kelachandra on BG Road – they are importing these Russian sliding systems. Costs vary based on what you are comparing against since sliding wardrobes come in different finishes and price points. Also Aristo is a complete wardrobe system while Hettich/ Hafele is just the hardware, hence the comparison is not apples to apples. It is best to decide based on your budget and what fits best within the same.
Nine feet wardrobes will have a jointed back panel…the join would be hidden behind the shelf hence would not show.
Rgds
NM
Glossy sometimes develops scratches over time if not maintained well, otherwise there is no difference in quality
Rgds
NM
Hi Nandita,
I got quotation for aristo sliding wardrobe 9ft x 9ft and confusion is whether to go with coloured glass door(5mm) or or glossy laminate inside the frame.Also wquote says marine ply for carcass and edge binding everywhere.Cost is on higher side, but fine for me. Do I need to consider commercial ply instead of marine ply as a norm?
I visited one of the vendor in pune who claim to be sole distributor in maharashtra. One thing i was confused about was whether aristo systems are top running or bottom running system as I guess it has wheels both on top n bottom. Also my ceiling ht is 9.3ft, so i am a bit confused whether to go with ceiling to floor or restrict the height to 8 8.5 ft. I am not making lot and width will be 9ft.
The Aristo systems that I have seen are bottom running. I would recommend restricting the height to 8 feet.
Regards
Nandita
Marine ply is better to use than Commercial. Hence if you do not have a budget constraint then go with Marine ply
Nandita
Hi Nandita,
Is the height consideration to 8ft because of bending problem or door weight? I have finalised 9.3ft ht and 9ft width 2 door (ceiling to floor). I thought being aluminium frame bending issue will be resolved and the frame will have only 5mm ply plus laminate and 2ft horizontal glass pattern ,so i guess weight will be less as compared to 18mm ply shutters. Also it is claimed that aristo can withstand weight upto 150kg. Please provide your inputs as I will be confirming mostly on weekend.
The 8 feet recommendation is due to ergonomics – a bit of space above a sliding wardrobes generally looks good whole floor to wall wardrobes look like a wall panel and not a wardrobe. Technically, since you are using a frame there should be no issue
Rgds
Nandita
Hi Nandita,
My interior designer says, Aristo sliding doors are costlier and better than Hettich Topline 22. Is that true?.
for 3 topline 22 sliding doors of hettich, he charged me 60,000/- while for 3 aristo sliding doors, he has charged me 1,00,000/-. Is he fooling me?
As a policy I do not comment on vendor quotes as being in the same line of work it would be unfair for me to do so
Regards
Nandita
Aristo and Top Line 22 is just the sliding "Hardware". The door design and look can actually be exactly the same. From a cost perspective Aristo is costlier than Top Line 22. If cost is a constraint then you may also check out Ebco top line sliding hardware.
Regards
Nandita
Hi Nandita ,
could you please let me know if its ok to consider 25mm block board for 2 shutter sliding wardrobe of size 8ft ( w) x 9 ft ( h ) .Was planning to make shutter of roof height instead of breaking at 7 ft and making separate shutter for top 2 ft lot storage . I thought of using 19mm block board for shutters but carpenter is suggesting 25 mm but overall discussion with him suggests he might not have done full roof height shutters anytime with toppling 22 runners and instead of messing up with trial and error , wanted your advice on the same .
btw , thanks to your blog me and my wife managed to do our flat on our own with whatever info we could grab from blog and it has come out well ..again thanks to you …and now wanted to do some furniture for my parents place so I am back here 🙂
thanks
Mandar
Hi Mandarh,
8 feet shutters in 25mm block board will become too heavy. I suggest you used aluminium framed shutters for your shutters embedded with 6 to 8 mm laminated sheets.
Rgds
Nandita
Hi Nandita,
First of all, thanks a lot for such a wonderful resource on sliding doors. It has been most helpful in doing research.
I have some questions.
We are building a wardrobe with sliding door setup. Wall to wall. Dimensions of the room do not allow for using one any ply by itself. The ply will have to be joined it seems. My carpenter says that it is possible, by using overlapping laminates and glue. But the wood seller who is a family friend says that the wood will begin to bend and sag. I don't know whom to believe now. Please help.
Second question, considering durability and reliability, which of the 3 brands are better: Aristo, Hettich or Hafele? So far, the only fitting that I've seen in showrooms that I was perfectly happy with were of Aristo made of aluminium. Don't know if that was because the Carpenters of the Hettich and the Hafele were bad, or that is the quality of the fitting itself? The Hettich seemed to require to much force to open, but the Aristo opened with ease, even with soft close engaged.
Further, do you recommend aluminium, or wood, for durability?
It is not recommended to join the wood for large sized shutters. The ideal approach would be to use framed shutters inlaid with panels of laminated ply, MDF glass etc. based on the look that you need.
Aristo has a frame construction by default, hence it will suit, however it has a standard look with not as much flexibility as Hettich/ Hafele sliding fittings for framed shutters offer
Rgds
Nandita
Hello Nandita:
My sliding wardrobes have 2 sliding doors, each 7×4 ft 25mm BWP Blockboard. I am considering Hettich. I dont know the difference between overlay doors vs inset doors. Which model hardware would you suggest? Is Toline-22/Topline 1 OK? I am not sure if Topline 1 comes with soft-closing accessory. Please advise.
Thank you Nandita ji, most helpful.
Regarding quality of the Aristo fittings, have you noticed any problems in your experience? The sales person I spoke to on the phone said that they carry 3 years warranty, which is longer than the warranty offered by Hettich and Hafele.
Also, Aristo offers only botton running systems (according to the sales person). Do you think its a bad idea, even for a complete aluminium system, with 9'3" door?
Thanks once again.
25 mm blockboard doors will be heavy. I recommend you use top line 1 as it is more robust to handle heavy doors. I have not come across a soft close for Top Line 1, however do check with the Hettich showroom directly…they may be able to offer a dampener in case a soft close is not available.
Rgds
Nandita
I have not used Aristo as it offers limited design flexibility, hence cannot conclusively comment on the reliability/ longevity.
Bottom running channels are fine for a framed construction (Aristo is a framed construction). The only thing to take care of will be dust accumulation in the bottom runners. That said I would recommend restricting the shutter height to 8 feet. Floor to roof shutters look like a wall panel and you loose the look of a sliding wardrobe…also the shelving has to be thought through in detail for a 9 feet wardrobe, else it gets unruly
Rgds
Nandita
Thank you for your response. The weight of each door is about 36 kgs. I called Hettich in Koramangala and they said there is no soft close option for Topline 1. Hafele has Classic 65 VF 18 that is rated for 65kgs each door. It has a soft close option. With the soft close option the total cost after discount and VAT is about INR 8800. Is this reasonable or am I spending too much? Hettich Topline 1 may be below INR 4000, but without soft close option. Your advise will be greatly appreciated.
Really nice to see the help you are providing here. Thank you. You have already mentioned that door height can be 7-9 feet. I am planning go with 8 feet height and is being done by carpenter directly at my home. Carpenter has not done 8 feet door before for sliding. Can you please advice any important points to keep in mind? Thanks again.
Hi Nandita ,
Thanks for answering my earlier queries in advance .
Last month i visited Hettich display @ Bangalore for Topline 22 as I wanted technical help about installation at my parents place where Hettich don't have display center . I got technical drawing from Hettich for installation of Topline 22 which mentions about different considerations for carcass preparation and dimensions for each side of carcass .
After following all these things , when finally shutters are installed , came to know that there is gap between shutters and carcass / sliding from top due to runner assembly installed on top . Gap is approx 7 mm for inside shutter , and 30 mm for outside shutter . Hettich remote support confirmed this is correct as they mentioned there has to be 8-10 mm gap between 2 shutters and additional 20mm for inside shutter track which makes outside shutter gap 30 mm i.e from channel to outside shutter . Though theoretically I am convinced , i doubt it its correct as Dust can not be prevented from top . based on Hettich technical drawing , top plant of carcass is 16-17mm small in width to accommodate top channel and channel is mounted on face of this plank .
could you please let me know if
1) Gap is expected ( 30 mm from top )
2) If top channel is mounted on face of top plank or its above ( from outside ) or below ( from inside )
I have bought brush as per one of your earlier comment which we will be putting between gap of 2 shutters ….but I am confused about top gap .
thanks
Mandar
Hi Nandita
Thanks for doing an wonderful job with your blog. This is definitely helpful for people like me who are doing their interiors of home without interior designer!
I have few questions with respect to sliding wardrobe. I plan to use Topline 22 with 19mm block board with laminates as shutters.
1) I have to make 3 wardrobe of size 66"wide, 85"wide and 96"wide. My floor to ceiling height is 9.5 feet. I want to make sliding doors of height 8 feet as that's the max Block board available. I want to know what should be the number of panels for each wardrobes?
2) what should be the ideal width (in mm) overlap of 2 sliding door panels? For example if my wardrobe is 66" wide, for 2 panel sliding door what should be the exact width of each panel?
3) Should the width my inner verticle partision of carcasses be of same width as that of the shutter door width?
Thankyou,
Simly
Responses below
1) I have to make 3 wardrobe of size 66"wide, 85"wide and 96"wide. My floor to ceiling height is 9.5 feet. I want to make sliding doors of height 8 feet as that's the max Block board available. I want to know what should be the number of panels for each wardrobes?
NM: The restriction in top line 22 is only the height (limited to 2500mm) and the weight (limited to 50KG) of each shutter. For your sizes of the shutters in 16/19 mm block board you can do with 2 shutters for each wardrobe. IN case you want shelving flexibility and 3 separate sections then for the 96 inch one you may go for 3 shutters
2) what should be the ideal width (in mm) overlap of 2 sliding door panels? For example if my wardrobe is 66" wide, for 2 panel sliding door what should be the exact width of each panel?
NM: Assuming you are using a 19mm carcass and 66 inches is the final outer dimension then each door width, assuming 2 shutters will be 33" + 19mm. the net overlay between the 2 doors will hence be 19 + 19 mm = 38 mm
3) Should the width my inner verticle partision of carcasses be of same width as that of the shutter door width?
NM: Ideally yes as that helps in accessibility.
Regards
Nandita
Yes, the gap is expected. Hettich used to have dust pelmets available earlier to cover this gap but I am not sure if these are available nowadays. You can however have a wooden pelmet constructed to cover this gap and install the brush facing down from the top
Rgds
Nandita
The only advise I will have is to get Hettich/ Blum/ Ebco (whichever sliding hardware you are using) folks to directly guide your carpenter. Each of the above hardware vendors provide this service.
Rgds
Nandita
Hi Nanditha,
Based on your blog and all the queries you answered i have finalised on
3 door sliding wardrobe (Height 8ft and 12ft width Block board shutters 19mm)
I have couple of queries. Plese help me out
1. I want to go for sandwich design on sliding door (white and bronze) But my carpenter says board may bend if he apply 2 different laminate sheets on the door. Is it true?
2. Is it fine if we don't use aluminium frame on sliding door?
Ideal to use an aluminium frame for sandwitch design. The second option is to install door stiffeners on regular board. Aluminium frame is the preferred option
Rgds
NM
Doing one door as complete mirror. Want to use wood as the base behind the mirror.
a. Whats the right wood and the thickness (should it be on top of 19mm or lesser thickness?).
b. Also you had said something on giving more edge support for corner to corner mirrors. Can you please elaborate
You may use 16 mm Blockboard / MDF/ Ply with 6 mm mirror.
Fixing the mirror with Silicone should last and you need not have a supporting base.
Rgds
NM
Hi!
As I got a sliding wardrobe done with one lock each at extreme ends of it (ebco make).
Now unknowingly one end of it became unusable as it has somehow got itself automatically locked (i.e without actual use of key) while the keyhole is still shows open position. Whereas the other end is free to use (so far) and functions normally.
Did you come across such a case before this, if so how can it be rectified? Or am I first to approach for a malfunctioning ebco lock for sliding door?
If I am not wrong, ebco does no customer support for troubleshhoting/repair. So is there some way or a source to fix the problem and get rid of the lockjam mess it has become now and bring it back to normal please?
Your advise appreciated asap. Thanks in advance.
Sree
Hi
My recommendation for sliding wardrobes has always been NO LOCKS. One almost always ends up with issues (sometimes even accidents) with a lock.
For your current issue you may just call your carpenter and he should be able to fix it
Rgds
NM
Hi Nandita
Can you please give us feedback on aristo sidling wardrobes. We are wondering if we should buy one from kelachandra group vs getting it made by our carpenter. please suggest.
Readymade wardrobes (compared to carpenter made on site) in general will have a better finish
Regards
NM
One more thing, I chose these doors over Aristo because I need lacquered glass finish but need a plywood backing as I don't have confidence in just glass shutters.
Thanks
–Nitin Ganjsinghani
Hi Nandita,
Your knowledge in this field looks impressive. I had finalized for full door wardrobe from bottom to ceiling(10.5 ft), but instead we had decided to go with Hafele topline system with framed lacquered glass shutters backed by plywood(6mm + 12 mm or similar). Now due to some circumstances that vendor has left my job in the middle with carcasses done and other vendors seems to have limited knowledge on this. Now I need a bit of a help here in terms of recommendation of fittings for Aluminium frame or similar for this configuration. It would be great if you can recommend someone who can do the job.
Thanks
Nitin
Call up the Hafele dealer who sold you the sliding hardware or visit the Hafele design studio. Most OEM's have their team of expert carpenters who can help.
Regards
Nandita
Hi,
Interesting blog. I am doing up the wardrobe in my house by hiring a carpentar…what should be the thickness of carcass for side panels, if ht. is 2250mm and width is 2875mm? The sliding shutter would be 1967mm?
Rgds
Alok Maheshwari
Side panels can be standard thickness of 19mm
I am planning for sliding doors for my wardrobes, I wanted the lofts included in the sliding doors, meaning no separate shutters for loft, but my carpenter says u have to use a material which is very expensive for the same.
I do not want to go with separate shutters for the loftsas I thought that it does not look good with sliding doors
What is the minimum gap required between the floor and the bottom of the sliding doors with a Hettich topline 22 mechanism?
Hello Nandita,
Wonderfull tips and recommendations on this site.. first a THANK You!
Would request your guidance on a 9 ft height X8 ft (2 X 4ft width) sliding wardrobe with glass facia. i have reviewed Aristo and is it's on higher cost range of 1k per Sqft.
Appreciate hardware recommendations that fit to ceiling rather than to the wardrobe
Both Hettich and Ebco have ceiling mounted sliding door hardware that you can use, the only thing is that you may need a pelmet or false ceiling to hide the top runners. However the cost of the hardware is considerable cheaper than Aristo
You can use ceiling mounted sliding fittings for the same – these are pretty cost effective
Hello Nandita,
This is a brilliant blog. I needed your valuable suggestion. I am planning to have a wardrobe of 7ft width and 7.5 ft height with sliding doors.
1) Should I go for a ready made wardrobe or should I get it done with a known carpenter?
2) MR ply (18mm) is good for sliding doors?
3) Any particular specification to keep in mind considering the rollers of the sliding doors ?
Please suggest us with your inputs.
Thanks a lot,
Denish
Responses are in line below
1) Should I go for a ready made wardrobe or should I get it done with a known carpenter?
NM: Either is ok
2) MR ply (18mm) is good for sliding doors?
NM: MR Ply is fine, however for shutters above 7 feet it is recommended to use a framed construction – An aluminium frame on which you can mount 10/12 mm laminated ply
3) Any particular specification to keep in mind considering the rollers of the sliding doors ?
NM: Top Rolling sliding systems recommended as mentioned in the blog post above. You may also use Aristo bottom rolling systems that come with a frame, even Hettich has introduced a similar system.
Hi Nandita,
Thanq very much for your blog. Its very informative and useful.
We are planning for a sliding wardrobe of height 7.5 ft and width 6.5 ft with 2 doors and hettich top 22 with loft on top 2 ft height. I hav few doubts
1. Which one would u suggest?
century clubprime plywood 19 or 16 mm thickness (710 grade) with 1 mm laminate on both sides or century block board 25 mm with 1 mm laminate bth sides.
2. What thickness would you suggest for plywood and blockboard?
3. Is a stiffener required in both cases?
4. Which one shalk I go for? Topline 22 with stb 11 or 12?
5.would you suggest a frame for this?
Pls advice.
Thanx nd Regards
Sunitha
If you are planning shutters of more than 7 feet then It is recommended to have a framed construction.
You may use 6 to 18 mm panels mounted on a frame. The panels can be in any material – ply/ blackboard/particle board / MDF – The lighter the better as the weight is managed by the frame
In a framed construction you will not need a stiffener. If you are using blockboard or ply (blackboard is recommended) a stiffener may be needed in case of a warp/ bend – you may even install a stiffener later if you notice a bend
Both sub 11 and 12 are fine
Hi Nandita, would you classify Aristo mechanism as bottom running system? I was interested in a full height wardrobe (upto ceiling) without having a separate loft and was looking for options in the same when I came across Aristo. Not sure if this could develop the challenge you are mentioning long term and what other options are there for a 9.5 ft high shutter? Thanks in advance.
Aristo is a good sliding system, the only issue with it is that it is bottom running, while it would not warp (since it is a metallic frame), the bottom channel does accumulate dust, in addition, clothes in the wardrobe may get stuck under the wheel. Except for these minor issues Aristo is fine to use.
Hi Nandita,
Greetings for the day!
I am looking to make some furniture for my apartment and today I visited a local shop in the market.
Q.1 How to know which ply is better. In 18MM. As most the work will be done by this only.
He shared some sample where it was (popular ply for Rs. 52, then he gave me Rs. 57 which was of middle range, then Rs. 63 which was of superior quality.
Although all was having ISI mark but which should be the best one, as my budget is also limited but I want to use good plyboard for wardrobe, modular kitchen, Sofa, double bed and TV unit as well.
Q.2 For modular kitchen SS Basket is good or tendom sliding box.
Because lookwise SS basket was lookjng strong as compare to tendom box.
Please also help me with your suggestion on sliding channels for modular kitchen and for wardrobe as well.
I don'thave any knowledge regarding furniture so checking on Google and found your blog which was truly unique and helpful.
Thankyou in advance
Answers to your questions are already available in the comments section in the post at
http://www.homedesignbangalore.com/2010/09/so-what-is-right-material-to-choose-for
and
http://www.homedesignbangalore.com/2010/06/so-what-is-modular-kitchen-and-some
Hi,Nandita
I am looking for sliding wardrobe 7 by 9 feet.I like aristo wardrobe with bronze mirror,but its cost is on a higher side.Can a get similar looking wardrobe with aluminium frame as in aristo with Hettich 22 topline .thanks
Yes that is possible. We have one displayed at our experience centre. You may please call 9482594088 to discuss the details
Thanks
Nandita
Hi Nandita, just found your wonderful blog wish I found it earlier. Is tonex sliding door system good enough? Which is better tonex or syskor?
Regards
Hi Kavitha
Syskor and Tonex are different solutions. While Syskor provides the entire door assembly tonex just provides the sliding door hardware. You hence need to decide based on what you are looking for.
Thx
Nandita
Hi madam,
I am planning to have a 12 feet wide x 8 ft tall wardrobe.. can I consider hettich Top line 22 sliding system for wider wardrobes? If not what system to be considered? Need your suggestions.
Thanks in advance
Regards
Ram
Yes you can use topline 22, however do ensure that the weight of the shutters is within 50 KG…the lighter the better. Ideal would be to use framed aluminimium shutters to minimize the weight.
Thx
Nandita
Hi Nandita, my vendor is offering me sliding hardware from Syskor. I have to decide btw tonex TSLD 25 and syskor, my carpenter is preferring tonex while my vendor is suggesting syskor. Which is better?
Regards
Kavitha
Syskor has many different offerings including complete sliding doors while TSLD 25 is just the sliding door hardware. I hence need to know the exact model number of Syskor that is being recommended to give you specific input.
In general if you are making a sliding door “wardrobe” then TSLD 25 will not suit as it is meant only for single shutters
Thx
Nandita
Thanks for the prompt reply, my vendor is offering syskor senior 6.
For wardrobes – Syskor would be the right choice as tsld 25 is not really meant for wardrobes
Thanks so much for your help
Hi nandita . I am making new sliding wardrobes. I want to know about soft close installation on wardrobe doors. As my carpenter is advising to install them to prevent recoil and banging of door. However the shopkeeper advised that they are not durable. And is there any alternative way to solve recoil and banging problem. Please advise and if you can share a couple of pictures of hardware, that would be great. Thanks
Hi Jagdeep, If the weight of the shutter is correct and the soft closing mechanism installed correctly then you would not face any issues with it. I would strongly recommend going in for soft closing as all the other anti recoil mechanisms (there are dampeners and magnets available) are prone to give issues
Thanks
Nandita
Hi Nandita,
Thankyou for creating such a useful repository. Loved your blog style treatment as against the typical article styled content. I have been hooked on to this website since yesterday. I wish I had found this space earlier, as I’m expecting handover of the apartment in a couple of months.
I have a quick question though. WPC boards are conspicuously absent from the website. I was considering using that for sliding door shutters as they are said to be lightweight ( esp the low density ones). Do you think it would make sense? I don’t hear any buzz around that option in the internet.
There is a rich discussion on WPC in the Comments under the blog post at https://thestudiobangalore.com2010/09/so-what-is-right-material-to-choose-for trust you will find it useful.
WPC is not recommended for long panels as it has low resistance to warp/ bend.
Hi Nandita,
Great job in educating us customers .
We have the kitchen slab already fixed with L brackets. We have decided to go with modular kitchen but they all ask to first demolish the slab. Is it not possible to work with the existing slab?
Ideally you should remove the slab and install it fresh on top of the bottom cabinets. If you don’t want to go through the rework then there are ways to reuse the existing slab and build the kitchen cabinets under it, you will however loose out on true modularity. The post below has more details, also go through all the comments under it
https://thestudiobangalore.com2010/06/so-what-is-modular-kitchen-and-some
Hi Nandita,
Really admire your patience to help so many people from such a long time. I had read your blog and gone for top running sliding doors. However within 3 months of installation of Ebco top running sliding system doors started touching each other and overtime some hinges have come off. I believe this is due to bending of the doors. After providing all specifications to my carpenter about using block board and proper lamination to avoid bending, this has happened.
I am still using in same condition from past 2 years, i am looking for an experience carpenter who can solve this.
Let me know what are my options, as one carpenter suggested to change the tracks and said that doors can not be straitened up now. 3 door wardrobe (Door size is 8 feet by 3.5 feet) 2 wooden doors and one door is made of aluminium with glass in it. Other wardrobe has 2 wooden door of same size.
If you have service to repair/fix the issues, let me know i would want to avail it. My location is Sarjapur road, Bangalore.
Hi Nandita,
Thanks for writing these posts. It really helped me understand few of the basic of interiors.
I have gone through all the comments as well. I still do have some questions. It would be really great, if you could guide a bit.
1. Which fitting is best for wardrobe. Hafele, Hettich or Aristo. I have 3 wardrobe to make(5.4ft, 7ft and 7ft).
Is Hafele(Classic 50vf) top running, as it has rails at bottom as well?
Do Aristo make top running sliders?
What will you choose out of these 3 options.
2. What should i use as a finish(Laminate, Membrane, UV Coated, Acrylic, Glass, Veneer, Duco) over block board /plywood wardrobe doors, to minimise bending in future. What thickness of acrylic is best suited for wardrobe.
3. Which brand and how much mm ply i should use for making bed. I am thinking of using either Greenply gold or club. Please let me know, if i should use something else. Where can i buy genuine ply in Bangalore? Do Hafele/Hettich/Ebco make full hydraulics as well for bed.
4. My interior designer say that he would use 16mm ply for all carcass and 18mm for shutters(kitchen and wardrobe). Is this ok or i should request him to use 18mm throughout.
5. How is Fenix shutters for kitchen. I am thinking of using it for kitchen.
6. What are good brands for acrylic sheet. What mm should we use for kitchen and wardrobe. Where can i get gd range of acrylic sheets in Bangalore?
7. What are the good brand for inbuilt hob, chimney, dishwasher, microwave and oven.
8 feet doors should compulsorily be made on aluminium frames. In addition, if the laminate is not properly fixed OR one side of the laminate is different from that on the other side then doors tend to bend. You still should not face issues with the hinges – these come off only if the base material is not right (did you use particle board or MDF?).
You have 3 options to undo the bend (1) If possible install a door stiffener – both Ebco and Hettich have these available. (2) You can look at installing stiff metallic edge handles, maybe, along with a stiffner. (3) If both these fail then you will need to redo the doors and this time build them on a metallic frame.
I unfortunately don’t have someone who can engage on minor repair work. Do wish you the best
Thanks
Nandita
Manish,
Looking at the number of questions you asked I am thinking whether I should ask you for a consultation fee :). However let me answer in brief…note that a lot of what you asked is already in different places in the blog…you may want to go through the posts as well as the q&a under them
Hafele & Hettich are similar in quality, Aristo is a completely different product and if you like Aristo (I don’t) then you will have no choice but to buy Aristo since Hafele/ Hettich dont have a similar product. Aristo is a bottom running sliding system, however since it is built on a metal frame there is little chance of the shutters bending
Greenply gold is good enough for making the cots. Make sure to manage the edges …these might need teak or solid wood to avoid sharpness
Bending of shutters has nothing to do with the finish of the shutter. The shutter construction helps minimise bending
If you are going with a laminate/veneer finish then you can have 16mm ply throughout as the final finished shutter with both side laminate will end up at 18 mm
I have not used Fenix brand hence cannot comment
Dont use acrylic sheet – the reason for this is on my earlier posts, please ask your carpenter to get finished Acrylic shutters
For built in appliances please check for after sales service in your area – that is the most important factor that matters as all brands offer almost the same functionality & quality
While posting so many questions, i thought you may not get time to answer all of this.
I am really grateful that you found some time to clarify my doubts.
Regards
plz tell me which company ‘s channels are best we use for sliding shutter of wardrobes. wardrobe size 6′-6″ × 8’
You can look at Hettich Topline or Blum
Hi i want to build a 10 ft swing door wardrobe with 10ft height doors with end to end mirrors. But our carepenter says its not possible as :
1.ply comes only in 8 ft
2. ply might bend in future due to ao much weight
3. Ply wont hold mirrors as they will bind and can break mirror and will be risky .
Please suggest me solution for these 3 problema, what material should be used..
Hello mam,
I want to build a 10 ft height swing door wardrobe with end to end mirror..
But my carepenter says its not possible as:
1. The ply comes in only 8 ft
2. Ply for such height might bend
3 end to end mirror wont stay with adhesive on ply for such height..
4locks cant be out on mirror wardrobe
Please suggest what materials can be used for this kind of wardrobe…
When you say Blum for wardrobe, do you mean Hafele(Classic vf50, Duo 80) models or blum have separate line of products for wardrobe channels.
Regards
Manish
Nandita,
I require a piece of advice. I already have a wardrobe in my bedroom. I am wondering if I can have a walk in closet instead. Thus for that, can I use my wardrobe stuff and some additions to that with new front elevation. Or is it a good idea to do the entire thing afresh?
Thank you
Plan afresh and then if any of the existing stuff (like hardware/ drawers, shelves) can be reused in the new set up then do that. However do not restrict the design to accommodate what you have as that will just lead to a hybrid of the old and the new that you may not like
Yes the same ones for the Sliding System. For drawer systems and other Hardware Hafele acts as the dealer for Blum
You can go in for a framed shutter construction on an aluminium / metallic frame. There are frame and colour options in framed construction that any good designer may be able to provide you.
I responded to your question above, kindly check
Hi Nandita, thanks for the information on th sliding doors. One of the main problem my Carpentar is facing is the bending issue when the acrylic sheets is being used for sliding doors. He is using acrylic sheet on front and 0.8mm laminate on back. Any suggestions on how to avoid bending
Hi Nandita
I have previously planned for a 2 door sliding at one of my wardrobe which has 8 ft width and 7 ft height. Inside shelves has been fixed accordingly. Work is almost done and only doors has to be fixed.
I have planned for hettich sideline channels and Austin gold block board for doors.
But now I am thinking 3 door sliding would be better with accessibility. Can you suggest me what can be done now? Also in terms of durability or usage which one is advantageous, 2 door or 3 door sliding?
Hi Nandita,
Thank you for this incredibly helpful blog post. Even more astoundingly detailed are all the answers you have given to so many queries on this post, overall it is like a mini-encyclopedia on sliding wardrobes. I have not found anything else on Google like this!
I hope you can advise me on this: We want our contractor to make a two-door floor to ceiling sliding wardrobe for our bedroom. This would be about 8.6 feet high with each door about 3.75 feet wide. We considered using the Hettich ToplineL for 50kg doors (or Topline XL for 80kg if you suggest it).
1. Can we use back-painted glass only mounted on metal frames? We need non-transparent glass. No plywood backing- just to decrease weight. Please let me know your thoughts on pros/cons.
2. Do you think the inner painted side of back-painted glass can get scratched over time without backing and look ugly? Solution?
Give a 4mm particle board backing – that will be light and will provide both the necessary support and safety in case of an untoward incident. Also preferably don’t use a single glass sheet for 8.6 feet as such a long panel might crack. Break it into 2 or 3 sections using a T or H Section in the middle.
You can choose between Top Line 22 or Top Line XL based on the weight of the shutter, XL though will be more expensive
For an 8 feet width, a 2 door slider will look better. Also please don’t use Slideline hardware as it is a bottom running system and gives issues in the long run. Top Line 22 or a similar one in Enox or Blum will be the recommended ones to use.
Do not paste the acrylic via a carpenter on site – I have mentioned this multiple times in the Q&A’s above (kindly go through) – most customers do this and end up with a bent shutter or an undulating finish. Please use pre pasted boards for the shutters.
If you have done this already and cannot go back then try installing a stiffener in the shutter and see if the bend goes off. Stiffeners are available from Hettich, Hafele and Ebco
Hi Nandita.
Very nice article.
I was planning on entire sliding doors to have mirror installed.
How should we fix it.
Can you please help.
Hi Rakhi,
THere are specific glass adhesives and tapes available in the market to fix glass on regular shutters. For sliding shutters the suggestion would be to build the shutter with an aluminium frame that holds the glass. Please also get it done by someone who has expertise in this area – regular carpenters sometimes mess it up.
Hi Nandia,
Great blog articles and thank you for sharing this knowledge. What’s your take on Aristo wardrobes? Do you think it’s worth the investment considering they are on higher side?
I came across this most useful blog at a time when I was wondering how to resolve what i thought was a simple matter.
For a small bedroom a wardrobe was designed with 3 sliding doors of equal size, each 45″ width and 108″ height. The objective- to be able to slide open 2 doors at a time over the third to expose 2/3rd of the cupboard interior.
The job was given to a modular company in Mumbai. They have just informed us they can not offer a secure system to hang/slide the 9″ doors.
Now we are told the best option is to get the carcass from them and the doors be made on site by a carpenter.
Given that we chose to go the modular way we are concerned about the result and would be delighted to get advice on the best way forward. Cost of fittings is acceptable as long as we get excellent sliding, strong top rolling, long use.
Further can we be advised regarding the way to maintain a relatively dust-free cupboard given the gaps on the top and the length of each door. You spoke about brushes and we would appreciate being advised regarding the source.
I would strongly advise Wing Line Shutters (against Sliding Shutters) for your needs. No matter what dust proofing mechanism you use Sliding doors will still have issues related to dust getting into the wardrobes – just due to the way the mechanism is. A wing line shutter will offer full access and the shutters will not occupy as much space as a hinged wardrobe. In addition it will support a 9 foot height.
Also would recommend using Aluminium frames for the shutters.
If you are stuck on sliders then please check out Aristo sliding mechanism – that will support 9 foot height
Also note that the construction of the carcass is determined by the sliding/ wing line / Aristo hardware you will use. Hence please decide on the shutters before planning the carcass.
If you are making 9 feet sliders then Aristo might be the only commercially available option. Aristo however has limited choices and looks very similar with no uniqueness – it’s like buying a TV. For 9 feet your only other options is a Wing Line. If less than 9 feet then hi quality sliding mechanisms are available from Hettich & others that work great for up to 8 feet height and the shutters can be uniquely designed as per your needs and the overall theme
Many thanks for the very quick reply, I will report back with the result!
Hi Nandita,
Simply wonderful blog!!!
Have few queries..
1. What should be the depth of the sliding wardrobe? I wanted 26″ depth, so that I ll get a clear 24″ clear of tracks. My carpenter is refusing for 26″, as he is telling there will be too much of wastage in plywood and laminate sheets, is it so? What is your suggestion?
2. My carpenter is suggesting for birch ply 18mm(he told No IS grade, like IS 710 as such) WBP(not BWP) grade, for kitchen and bathroom cabinets, he is telling it is better than bwp/marine ply. He says that birch ply is imported from Russia and it is naturally water proof as it grows in a snowy and moist climate. Also, he says that we don’t get authentic bwp/marine ply even in century/green ply as too much duplicates are there. Regarding cost, he is telling birch ply will cost 20% more. Is he correct? Can I go ahead with birch ply and hi gloss laminate for my kitchen cabinets?
3. He is suggesting MR grade 18mm ply from Natura/V.A ply(both are IS 303 grade) for wardrobe carcass and 19mm blockboard for shutters of both wardrobe and kitchen?
4. Is there any IS code specification for blockboard
5. What is the type and thickness of laminate for both wardrobe and kitchens shutters. kindly suggest.
Please give your valuable suggestions.
Thanks 🙏🏼
Responses in line below
1. What should be the depth of the sliding wardrobe? I wanted 26″ depth, so that I ll get a clear 24″ clear of tracks. My carpenter is refusing for 26″, as he is telling there will be too much of wastage in plywood and laminate sheets, is it so? What is your suggestion?
NM: Total depth of 24inch is fine. Side panel depth may be different depending on the sliding mechanism you are planning.
2. My carpenter is suggesting for birch ply 18mm(he told No IS grade, like IS 710 as such) WBP(not BWP) grade, for kitchen and bathroom cabinets, he is telling it is better than bwp/marine ply. He says that birch ply is imported from Russia and it is naturally water proof as it grows in a snowy and moist climate. Also, he says that we don’t get authentic bwp/marine ply even in century/green ply as too much duplicates are there. Regarding cost, he is telling birch ply will cost 20% more. Is he correct? Can I go ahead with birch ply and hi gloss laminate for my kitchen cabinets?
NM: Birch ply is nowadays being imported in bulk and vendors enjoy huge margins on the product. It is however not an “organized” market product and quality cannot be ascertained, nor is it consistent across vendors/ lots. Birch Ply however has a smoother surface and is a better base for Hi Gloss shutters in Laminate than regular ply
3. He is suggesting MR grade 18mm ply from Natura/V.A ply(both are IS 303 grade) for wardrobe carcass and 19mm blockboard for shutters of both wardrobe and kitchen?
NM: Have not used these brands – hence ccannot comment
4. Is there any IS code specification for blockboard
NM: Yes IS 1659 (Refer: https://bis.gov.in/wp-content/uploads/IS-1659-Product-Manual.pdf)
5. What is the type and thickness of laminate for both wardrobe and kitchens shutters. kindly suggest.
NM: 1 mm
Hi
I have wardrobe with 4 door , 2.5 feet width and 7 feet high. Carpenter made wardrobe as
middle 2 door are outside has mirror on it. Inner side door has flush handles which goes to end of wardrobe. Question is These flush door handle causing safety issue. As End door goes behind middle door, it can accidentally catch fingers in flush handle.
Can you please advice any solution on it.
Also on side note –
I have bed with hydraulic fitting, why closes very hard , any solution or it is issue with pump or fitting it this is like that only. My carpenter says it’s like that only.
Flush handles in sliding doors always have safety issues, hence the recommendation is not to use them. It would be best if you can have these replaced with edge handles.
On the hydraulic fitting for the bed, it does close with a bit of a bang but not something that should be unacceptable. I assume you are trying with the mattress on because its behaviour is different with and without the mattress.
Hi mam, read ur blog …its quite informative.You have a lot of patience.
I am planing to make a 2 door sliding wardrobe with 7′ width and 7′ height with 2′ height loft above it.after reading your blog i want to ask
1.should i use 19mm board for shutter with hettich topline22 or something else
2.how to prevent or cover space between carcass and shutter
3.Can i construct loft above this
4.would soft closure and stopper be benificial with this.
Thanku in advance …..
Please see my responses in line below
Q1.should i use 19mm board for shutter with hettich topline22 or something else:
Ans: Top line 22 is fine. For the shutter construction you can use Board OR better to use an aluminium frame shutter – Any good hardware vendor would be able to give you pre fabricated shutter frames
Q2.how to prevent or cover space between carcass and shutter:
Ans: Use brushes wherever possible, but understand that in sliding shutters it is not possible to close the gaps completely
Q3.Can i construct loft above this:
Ans: Yes you can have a loft. Keep the loft depth 4 inches less than that of the wardrobe to allow serviceability of the sliding mechanism
Q4.would soft closure and stopper be benificial with this.
Ans: Yes
Hi Appreciate the informative reply for many questions posted here.
My question on two door sliding wardrobe with veneer finish
1) the outer dimension of the wardrobe is 86″ x 93″ and inside depth will be 20″
2) can we make the sliding door with Marine pineboard 25-30 mm thick. The approx. dimension of external shutter size is 40″ x 90″. Our interior designer recommendation is that marine pineboard will not bend.
3) Is it ok to use top line 22 for the opening and closing of shutters of the wardrobe with above dimension?
4) I am also planning to make storage above the wardrobe.
Pls. suggest and looking for your advise. Thanks in advance!
I would not recommend 30mm thick shutters as they tend to become heavy and over time start giving issues. Limit the shutter thickness to 18 – 20mm
You can make it in Marine Pineboard – but there is really no guarantee that the shutter will not bend.
Hettich Top Line 22 is fine to use for your requirement
Lofts above the sliding door wardrobe are fine but make the lofts in such a way that the sliding mechanism is accessible for service in the future
Hello Mam, need your advice regarding 3 door sliding wardrobes with mirror.
Planning to do a 3 door sliding with mirror on the middle slide, but my interior designer is suggesting not to go with that as door cannot withstand the mirror weight and will bend within 7 or 8 years.
We are using block board for sliders.
Kindly suggest mam.
Hello Mam, need your advice regarding 3 door sliding wardrobes with mirror. Planning to do a 3 door sliding with mirror on the middle slide, but my interior designer is suggesting not to go with that as door cannot withstand the mirror weight and will bend within 7 or 8 years. We are using block board for sliders. The doors are of 7 ft height.
Kindly suggest mam.
Hi mam, Can we install full mirror on sliding wardrobe of 7ft height made of block board. My carpenter is saying the door will bend as it cannot withstand mirror wieght. Kindly suggest mam
Hi ,
Thanks for maintaining the blog.
I have recently got a wardrobe done, 8 feet width by 7 feet height with 2 sliding doors. Comparing it against you article – it looks like this wardrobe is made in the way you have suggested not to. It has two single ebco channels ,top and bottom, with the roller at the bottom. We have installed flush handles , a lock and a magnet at both ends to hold the sliding door in place to prevent the door from rebounding.
Anyways, keeping the flaws aside, ur to the above mentioned structure there are 2-4mm gaps at both end sof the wardrobe and 3 mm gap between the door (where they overlap). There are gaps at the top and bottom as well but not sure I can do anything about it some space is required for the door to slide. Do you have any suggestions on how to prevent/limit dust from entering?
You can install a brush at the bottom and top – you nowadays get strip brushes that can just be stuck on – it will not prevent the dust but will help reduce it. Slider wardrobes are unfortunately prone to dust due to their design
Your Carpenter is right, also the shutter will get too heavy. It is better to use an aluminum framed shutter for the mirror.
For full length mirror use an aluminium framed shutter. If you stick the mirror on Block board it will become too heavy and will give issues as your Interior Designer is suggesting
Hi Nandita,
Awesome info and thanks for educating us. Regarding sliding wardrobe channels my carpenter is suggesting to go with https://princepolo.in/products-list.php?CATID=15 this brand instead of Hettich so that the gaps can be minimized or not visible. Any suggestions?
Thanks
Chaitanya
Better to stick to regular brands such as Hettich or Ebco for the sliding channels
Hi Nandita,
This is very useful blog,
Can you share your views on Raumplus brand and its sliding doors quality compared to PROFI from Aristo. Is there any considerable cost difference between two?
Hi Santosh, I have not used Raumplus hence cannot comment. Nowadays there are a number of options similar to Aristo in a quality that is as good
Hi Nandita
What are the best options for sliding fitting for 11ft Wardrobe (width) having 3 doors in Aluminium Profile and Glass. Also is rejoining of Track possible and doss ot work okay?
Preferably reduce the length to 10 Feet and use a single runner. If that is not possible then joining 2 tracks is possible but it will cause a bit of a jitter when the wheel runs on the joint.
You can use Hettich Top Line 22 or Top Line XL or equivalent ones from Ebco & CNR
Hi Nandita,
Loved your article. I would much appreciate your advice on my current situation. We built a hdhmr wardrobe and now for the sliders the carpenter made half hdhmr and half ply arrangement and within a day it got bent. Could you kindly help us with your expertise which material should I use so the sliders 8 ft. wouldn’t bent or is heavy on the channels to slide.
Hi Nandita,
Your blog is indeed very helpful. I would however like your opinion on my current situation. We have a 8 x 3 sliding wardrobe made of hdhmr and ply mix and the carcass is made of hdhmr 18mm sheet however the sliders has now bend in a day. I am unsure of what to be used for sliders. Request your expertise on this.
I have also thought of glass doors with wooden panel however I would want to show him how it has to be made. Kindly suggest if this can be taken into consideration and if yes a humble request to share some of the doors link for reference.
Thanks!
3 feet width is too small for an 8 feet high sliding shutter and most wooden constructions in that size would bend. It would be better to use a conventional hinged shutter – even in that install a stiffener – this is available from Hettich or Ebco.
If you have to use a sliding shutter then use an aluminium frame with wooden or glass panels, each of no more than 3 feet height.
If you combine 2 different materials (HDHMR & PLY) the shutter will definitely bend. For 8 feet shutters it is best to keep the weight as less as possible. Hence the recommendation would be to use an aluminium framed shutter with glass
Hello Nandita
Really appreciate the effort you have put in through such a long time to keep the thread alive. This was by far the most informative blog on wardrobes that I found.
My question is – I am planning for a wardrobe 10′ wide and floor to ceiling 9′ 10″ height. My carpenter told me that it is not possible to have shutters from floor to ceiling (neither Aristo which can handle max 9’6″ nor Hettich topline L) and insisted on having pull out drawers at the bottom. Is that true that floor to ceiling shutters are not possible in my case? If not, please advise on options for sliding mechanism
I am planning for shutter with aluminium frame and a combination of block and mirrors.
9 feet 6 inches is the max height capacity of standard sliding door hardware & Profiles. There are special profiles available for taller doors but these will require someone with the right technical knowhow for door construction as there will be door weight limitations that will need to be catered to. One such profile is here https://ebco.in/livsmart/aluminium-profiles-and-handles/aluminium-profile/aluminium-profile-edge-handle-for-wardrobe-sliding/aluminium-profile-handle-for-wardrobe-sliding-2