Some pictures that my client sent me last week of an interior project I did at Salarpuria Greenage nearly 3 years back. Great to see that the home still looks to be in top shape. Have also posted these to the FB page https://www.facebook.com/homedesignbangalore
| Living Room Design |
| TV Unit Design |
| Crockery Unit Design |
| Pooja Unit |
| Kitchen |
| Children’s Room Design |
| Crockery Unit Design |
| Living Room & False Roofing Design |
| Wardrobe Design |
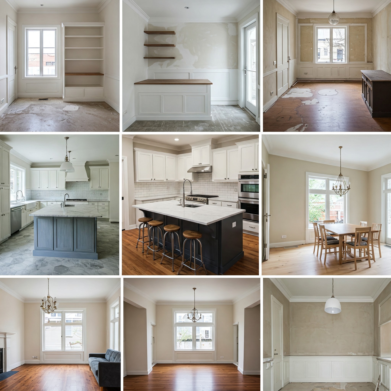
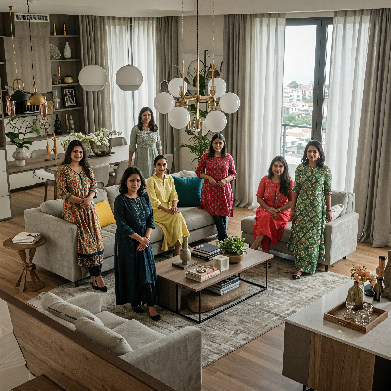
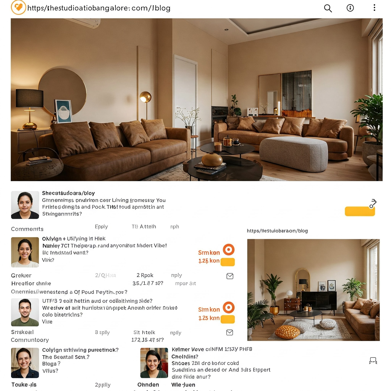
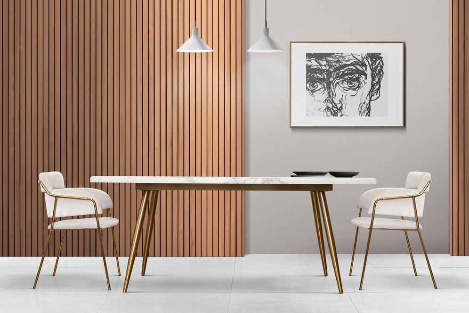


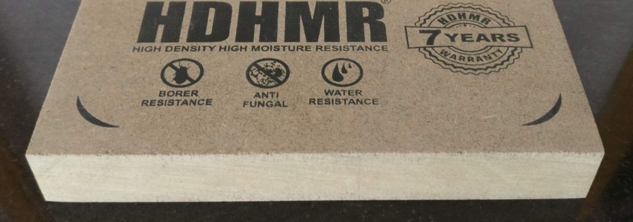
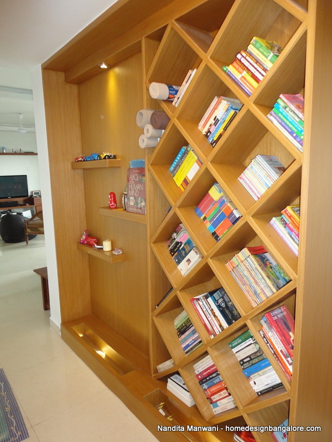

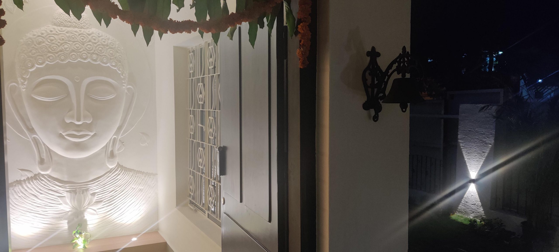
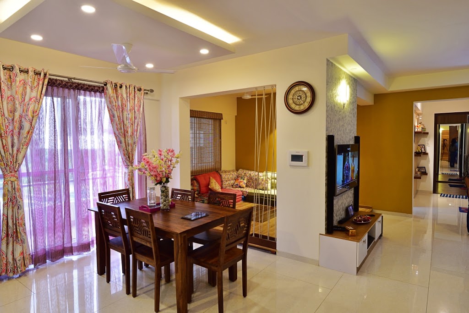
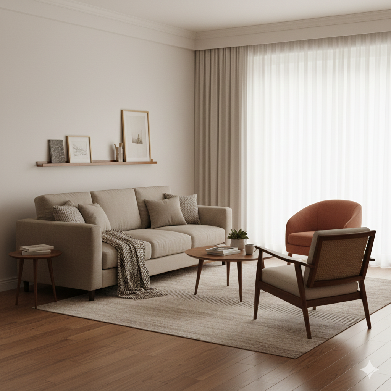
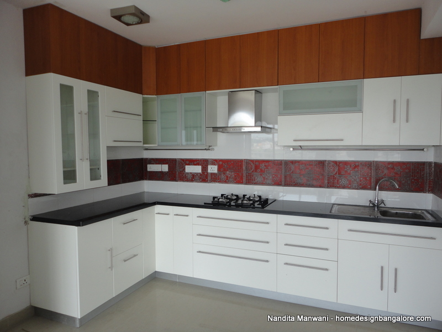
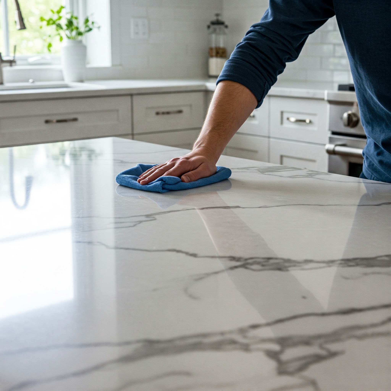
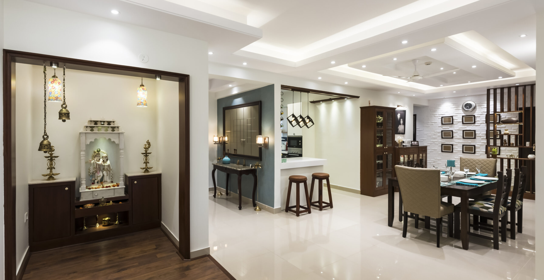

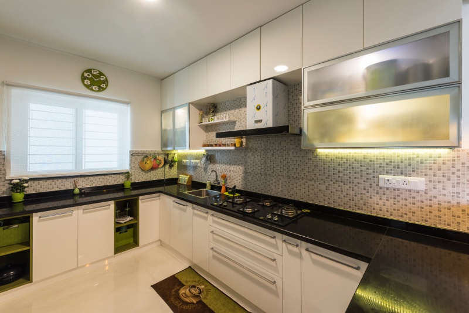

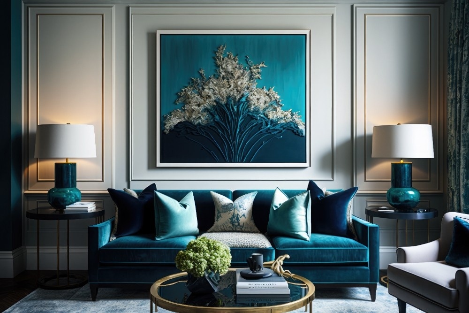

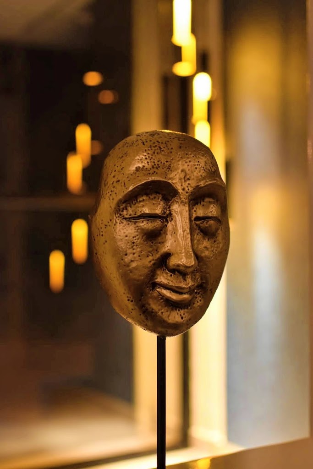




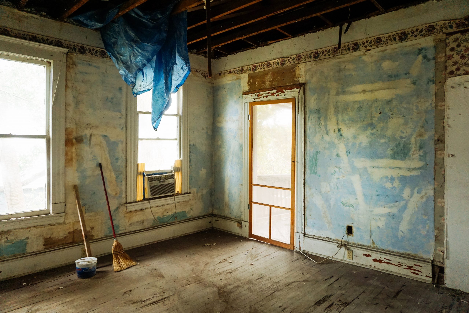

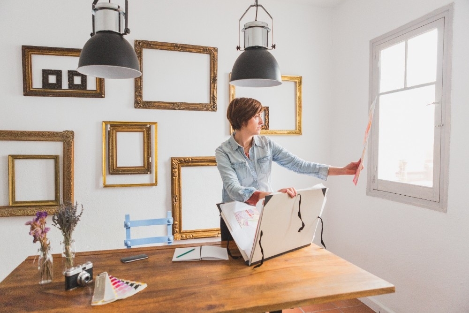
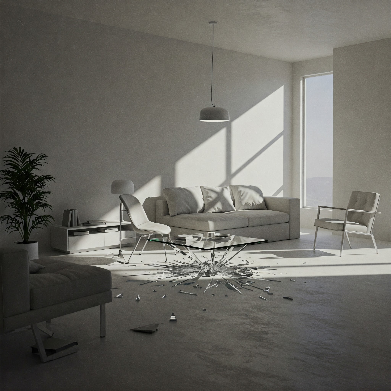
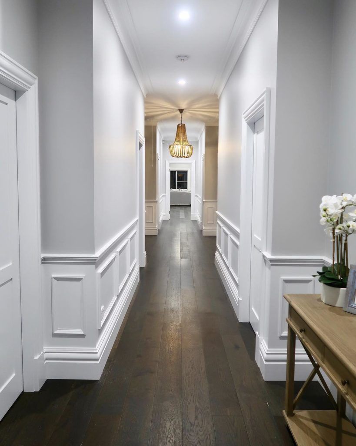
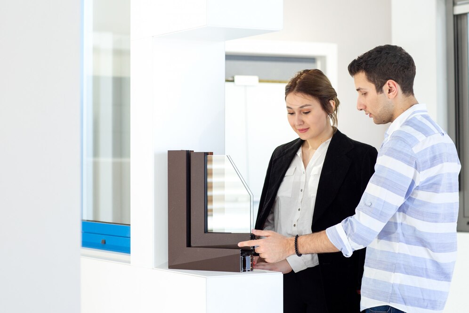
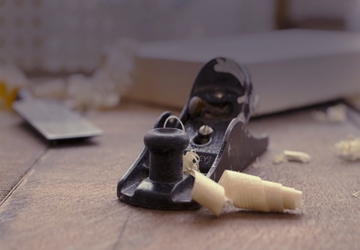

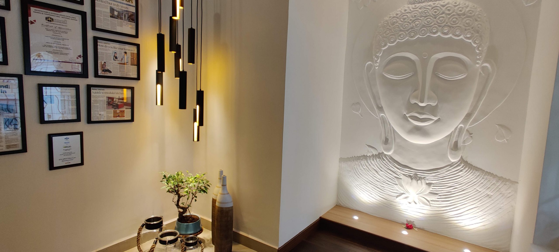
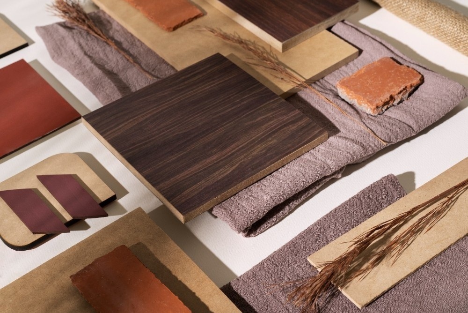

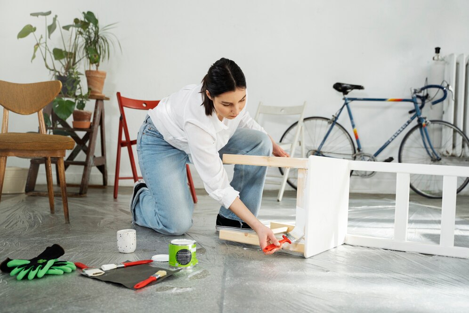






14 thoughts on “Some pictures of Interior work done at Salarpuria Greenage”
Your work is good Nandita.
And your blog, it's great! Many thanks for this service to public.
I have a problem. I got our kitchen designed and manufactured from a interior design startup in HSR Layout.
In my flat, the kitchen granite top is fixed to the wall by the builder, I was told by the designer that they will remove the granite during installation and fix it back.
Now they are denying what they said and are asking me to get the granite removed at my cost.
Their carpenters told me that the granite will surely break during removal.
Can the kitchen be installed without removing the granite? Why are they insisting on removing granite?
Can we cut the supporting legs by 40mm and also cut the skirting by 40mm and fix the modules?
Granite height: 780mm
Module height: 720mm
PVC Legs: 100mm
Request you to advice on this problem. I will be very grateful.
The theoretical answer is to get 60mm legs or to rest the kitchen on a wooden skirting. However realistically, fixing a modular kitchen under an existing platform will not give you a clean finish and there will be a number of compromises that will need to be made. For an existing platform it is therefore always recommended to go for a hand made kitchen. It is unfortunate that modular kitchen vendors mislead / miscommunicate with customers to pick up the order.
Looking at where you are at today (you only make a home once or twice in a lifetime and its best to do it right) I will recommend that you remove the granite slab and if it breaks then be ready to spend to get a new one (if you are not able to work it out with the designer), also note that the tile edges may also chip off when you remove the granite and if that happens then you can go with a small granite skirting along the new countertop to hide the chipped tiles.
Rgds
NM
Hi Nandita
Good work.
Our flat is currently under construction,we are changing bathroom tiles so searching for good one. Could you pls suggest which one is better glossy or matte/satin finish wall tiles for bathrooms? Which are easy to maintain and in long run which one will be good? Here we have bore water so pls suugest better option request you to advise.
Thanks
Shaik
Glossy tiles would comparatively require less maintenance compared to Matte. However if you are someone who is able to maintain well the either one should suit fine.
Rgds
NM
Hi Mrs NM,
Congrats on being chosen among the top interior designers..
I had read in one of your posts that you had used quartz for kitchen top.. Can you pl suggest where to buy quartz in bangalore.. Particular shops would be hwlpful.. Most vendors show corian top when asked for quartz..
Thanks in advance
Thanks, you can try at HMG on Lalbagh road, also a number of shops on the Bannerghatta road marble market nowadays stock quartz
Rgds
NM
Hi Nandita
Your blog is very informative. Thanks for sharing.
We are doing up our home in Hyderabad, and are considering bison laminated cement particle boards for cabinets and shelves in bedrooms. Planning to use plywood for shutters.Are there any disadvantages of using bison boards besides the weight?
Appreciate your guidance.
Regards,
Ravi
Bison board is not recommended for long unsupported panels (panels that dont have a backing wall) due to its weight. Hence not ideal to use for the side panel of stand alone wardrobes. OK to use for shelving and short/ supported panels. You should however consider how much you might really gain with a mix and match of materials and weigh it against the logistical complication it will entail
Rgds
NM
Hi Nandita,
Good work and thanks for sharing information on your blog
Can you please suggest which one will be better polymer finish on mdf / membrane finish on mdf / acrylic finish on ply considering aesthetics, maintenance and durability.
Is it fine to use mdf shutters for whole kitchen even for sink cabinet for long term. Your response would be very helpful.
If one is very high on maintenance and the kitchen is self managed then MDF shutters are fine to use. If the kitchen is going to be maid managed then better to stick with ply as the base material. Finishes of acrylic on ply (factory cut / made) and Membrane on MDF are more or less the same
Hi Nandita.. great to see the blog. I am suggested to use mdf with laminate finish as it's a dry kitchen. Sink on the other side. Can you please help me with deciding if mdf would be ok for the kitchen base units. Thanks
MDF is not recommended for the kitchen base – please read http://www.homedesignbangalore.com/2010/09/so-what-is-right-material-to-choose-for
Rgds
NM
Hi Mrs Nandita,
Would you prefer to use paint on pooja room walls instead of tiles or other stones? If so which paints are preferred?
Thank you
There is really no rule here and the decision to use stone, marble or paint is based on the design and the look needed
Rgds
NM