News of senior citizens tripping, falling and injuring themselves at home is nowadays something that one hears of quite often. Such injuries often result in altering the quality of life of the elderly, sometimes even affecting longevity and self esteem.
As a designer I have felt that a number of such domestic incidents are avoidable with good interior design, minor home makeovers and an eye for detail. I have been wanting to write on this topic for some time however for one reason or the other have been unable to do so. With the IPL final on in the backdrop tonite and RCB getting a good drumming from Hyderabad (Cutting just knocked the ball out of the stadium …ughhhh) and not much to look forward to …or so it seems, thought that there is no better time to pen this one down.
————
If you have an elder member at home below are the design elements that you can introduce into your home to make it safe for them. I will go room wise rather than giving you a laundry list as that would be easier.
The Bathroom:
This is the “room” that sees the maximum number of accidents by far. Apart from using anti skid floor tiles it is important to have hand rails next to the WC and in the bath area as seen in the pics below
The other thing that you would have observed in the pics above is the tall stool, another must have in the bathroom. Most bathroom stools are NOT full height and for the seniors just the process sitting on and getting off these is inconvenient and risky, a tall stool to sit on when taking a bath is therefore a must have.
It is also recommended to have a hand shower in the bathing area as it is easier to take bath with a hand shower compared to a bucket/mug or an overhead shower.
(Ok..so Virat Kohli just got out at 54….more ughhh)
Talking about bathroom fittings, in case you are “making” a bathroom for a senior person at home and have the flexibility of choosing the tiles then it is recommended to have the floor tiles to be a couple of shades lighter than the wall tiles as that provides better visibility, in addition the height of the WC should at max be 16 inches.
(BTW… ABD also out, now really not looking good for RCB)
“Just outside the bathroom” is another space that one needs to pay attention to. With wet feet falling on slippery tile/stone, this is another place that sees a number of accidents. It is hence necessary to ALWAYS have a good heavy foot mat just outside the bathroom, it is also recommended to have good lighting in this area.
The elder friendly design elements in the other rooms are few hence unlike RCB, we will pick up the pace here
The Bed Room
It is recommended to maintain the height of the bed at around 18 inches (including the mattress), in addition its important that the mattress is not too soft as getting out of a soft mattress is difficult.
Another recommendation is to have a night light in the bedroom. Nowadays there are battery operated motion sensor lights available in the market that do not need any wiring, these are also useful if the elders are used to sleeping in complete darkness and an “always on” night light is not an option
The Kitchen
For senior citizen managed Kitchens, much to the chagrin of my customers, I recommend having NO wall units. Wall units are difficult to reach and most accidents happen when someone on a stool/ ladder tries to pull something out of the top most shelf. If one needs the additional storage space it makes sense to have a large tall unit instead of the wall unit.
(talking about ladders, RCB just fell off one just now and my daughters are howling we loooost, we loooost, need to take a short break, will be back in a min)
Ok, back now. The last bit for an elder managed kitchen is the height of the kitchen counter. For the typical Indian height a counter height of 32 inches is recommended for an elder managed Kitchen i.e. lesser than the regular modular kitchen counter top height of 36 inches.
The Living Room
When optimizing the living room for the elderly look for walking spaces that are bereft of furniture. One may not realize this but furniture gives holding support while walking and if you watch closely you will notice the elderly taking active support from furniture as they walk around the home. Furniture bereft spaces typically include the foyer area and the passage from the living room towards the bed rooms. There may be more such spaces in your home depending on the floor plan and the furniture placement.
In such “furniture barren” spaces it is recommended to have hand rails that the elders can hold on to and take support of as they walk.
Another good practice is to have floor level lighting mounted along the skirting in the passageways and staircases as these would make the floor clearly visible and the step more firm, one can use sensor based lighting as mentioned above for this as well. In general for the elderly the home needs to be well lit.
Lastly, if you have rugs and mats on the floor you would do well to firmly stick these to the floor using Velcro as loose mats may just slip & cause a fall.
That covers it I guess. As always would welcome your comments, feedback and any additional thoughts on aspects that the above write up did not cover.
Signing off
Nandita

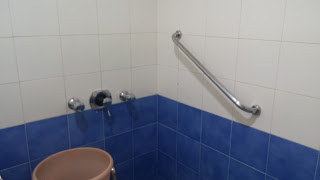
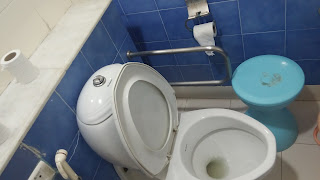

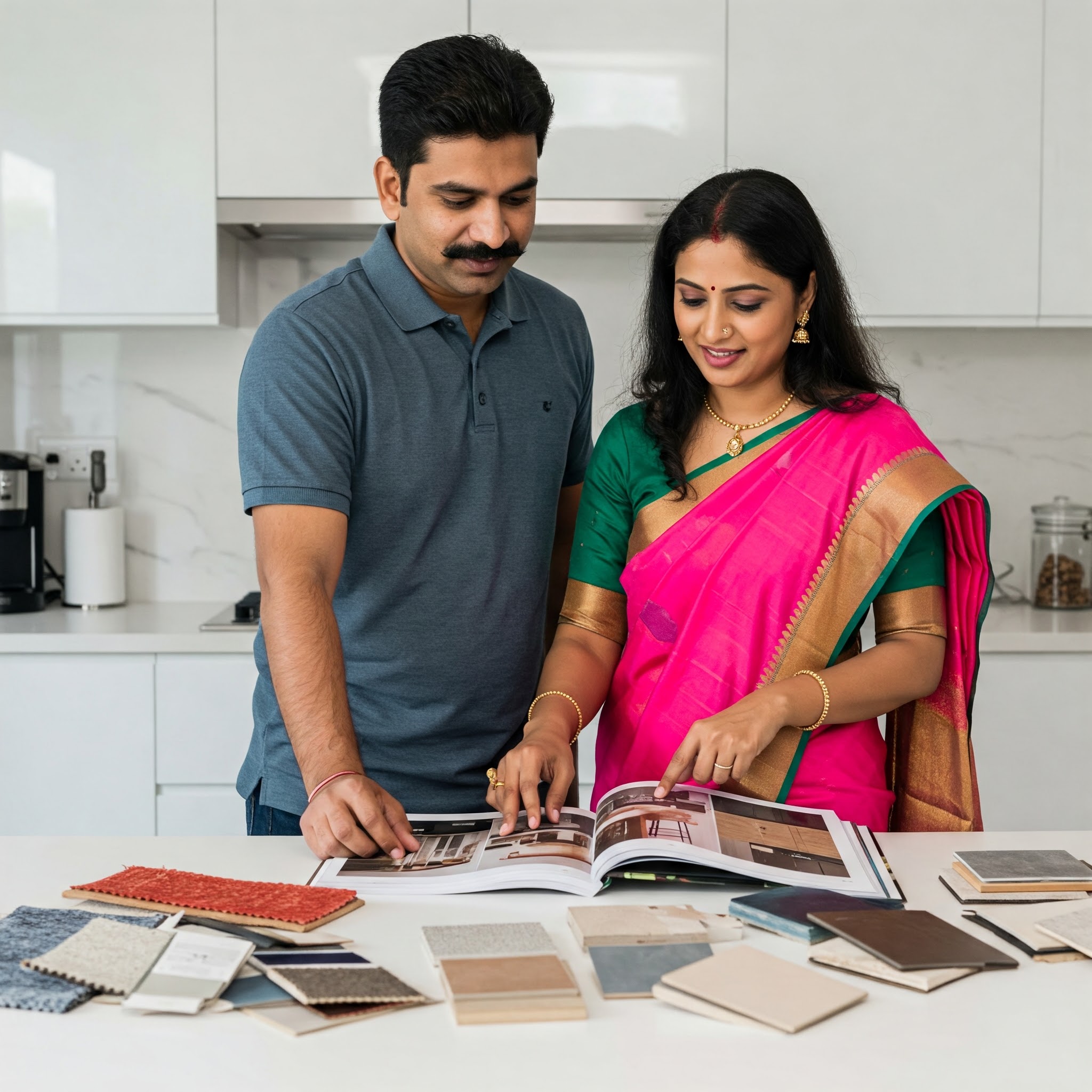


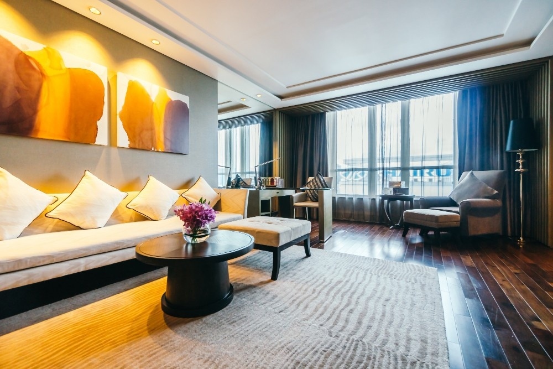

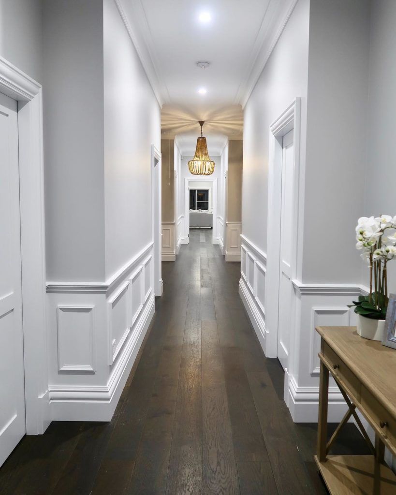
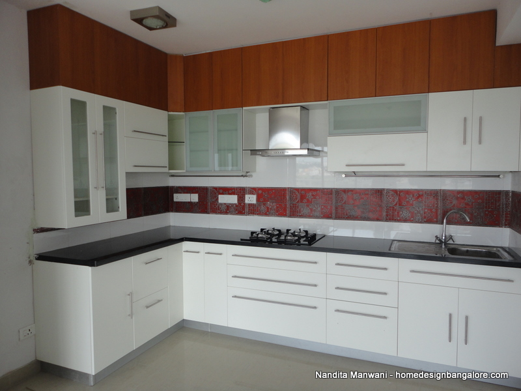

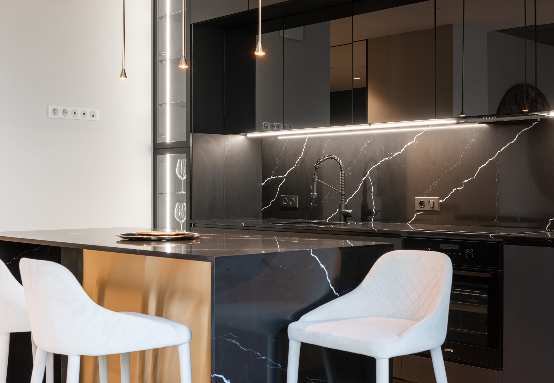

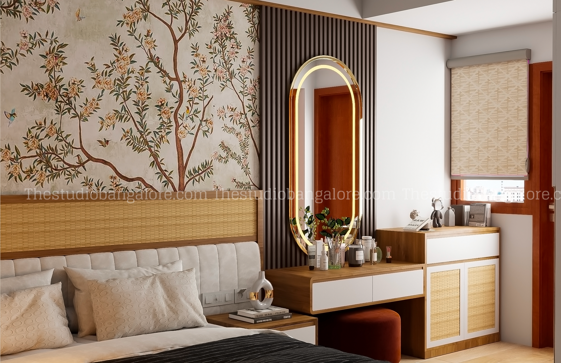
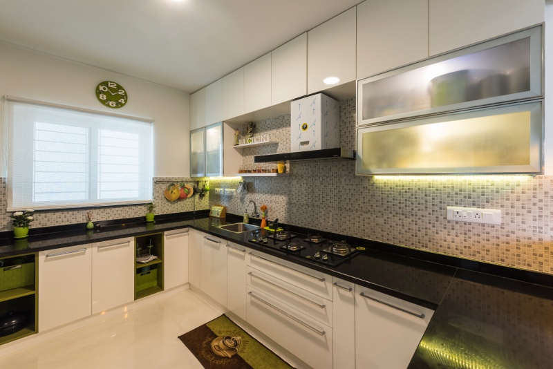


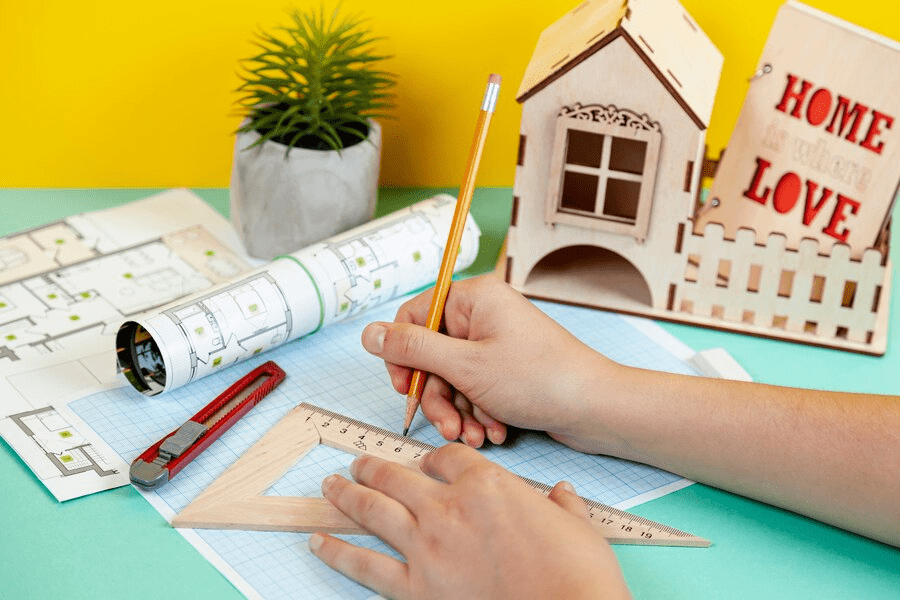
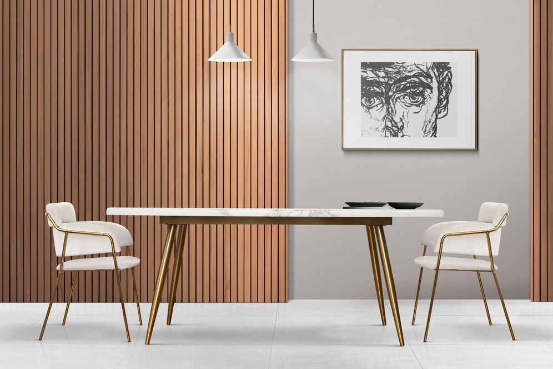



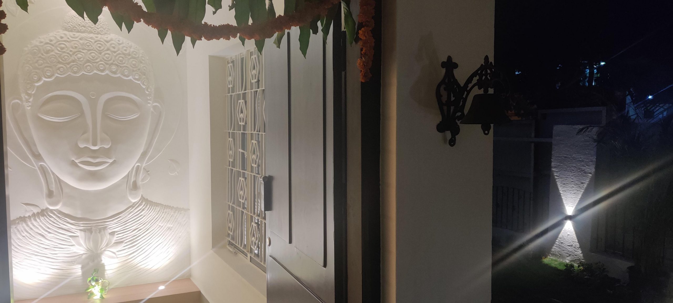
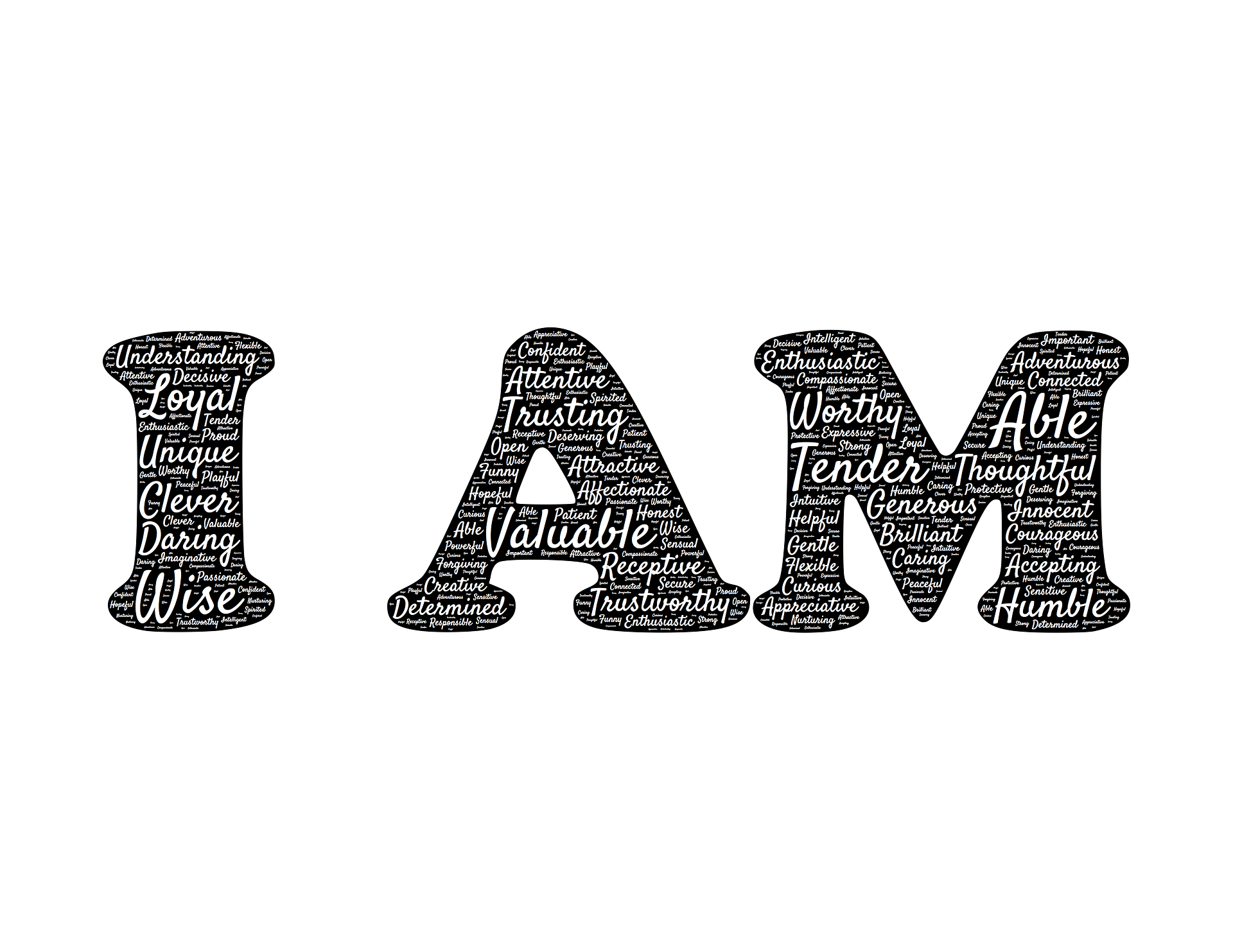
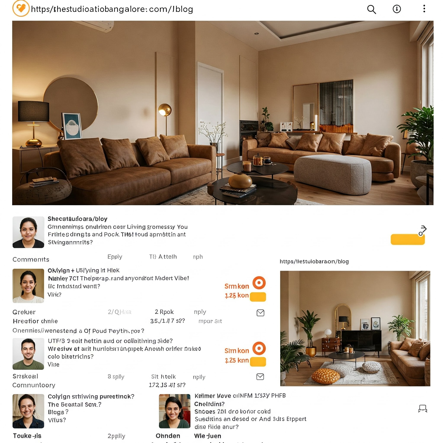
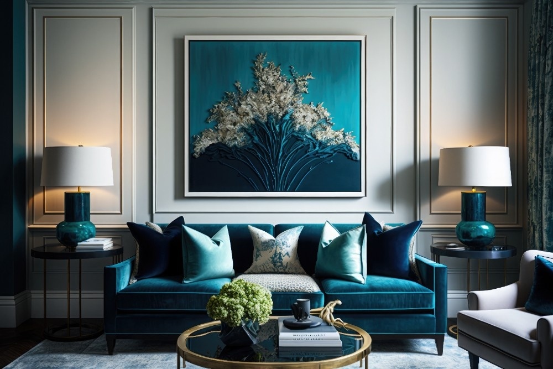

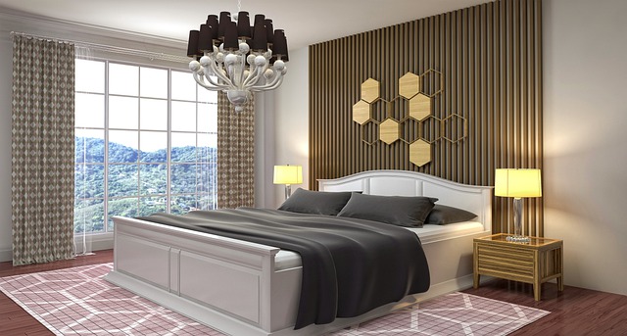
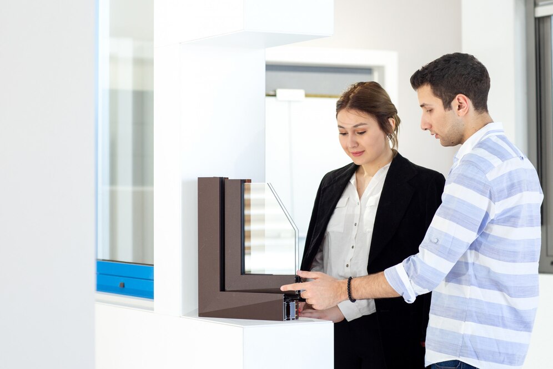
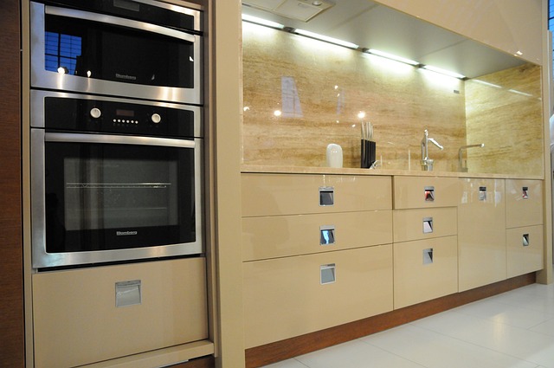

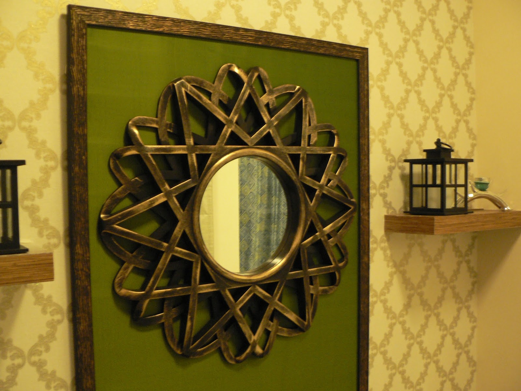

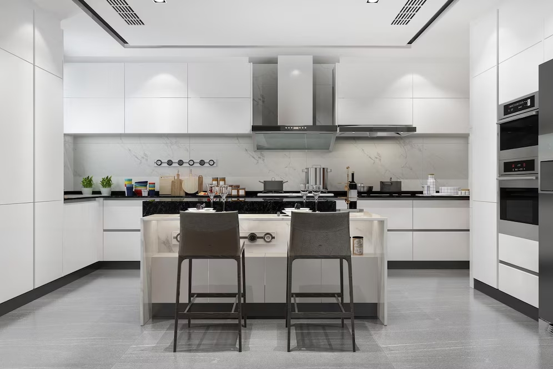
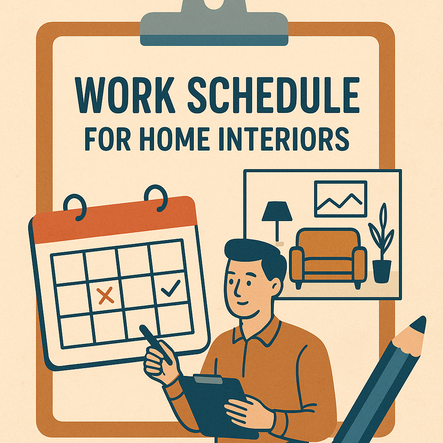



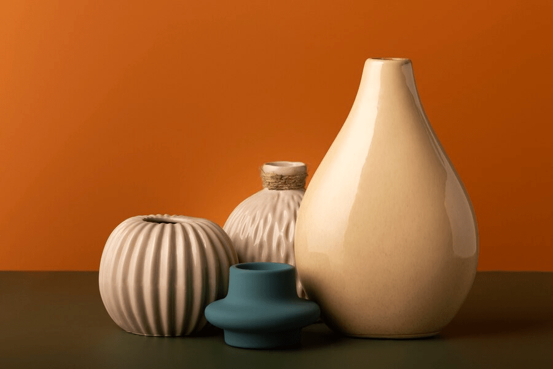







2 thoughts on “Is your home Elder Friendly? Home Design makeovers to make your home safe for the elderly”
Cant believe a Blog Post from NM has no comment or question hence putting in one myself.
I have thouroughly enjoyed the 2 or so hours of my work time (its a lean day, dont blame me) reading through the wonderful and informative posts, this post is no different. An extra spend of a couple of thousand rupees can ensure the safety of our seniors. Thanks for the tips.
my only wish is if you were based in Kolkata… 🙂
Thanks for the good work.
🙂