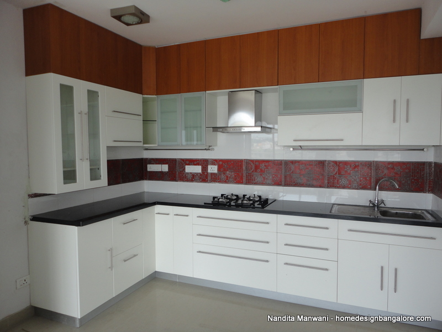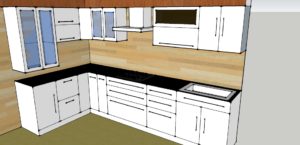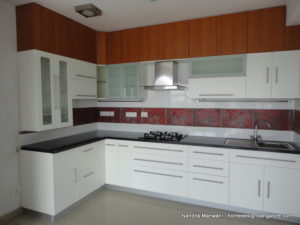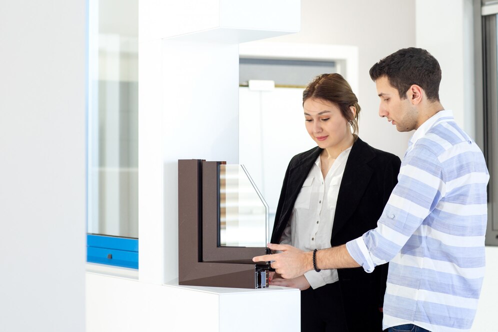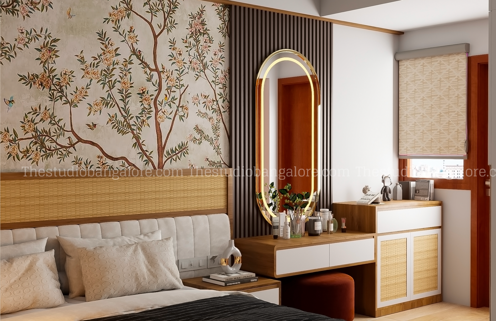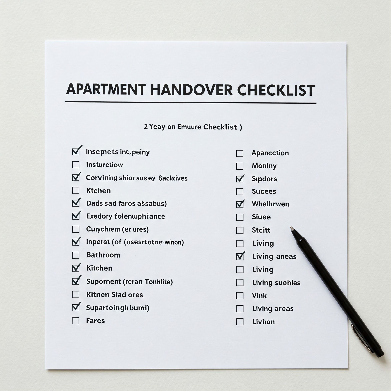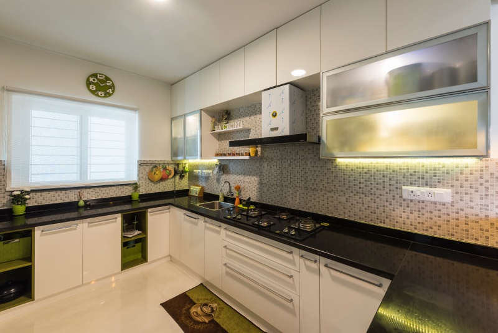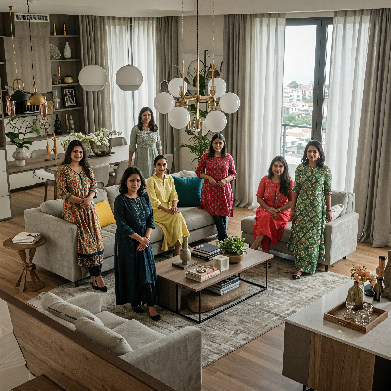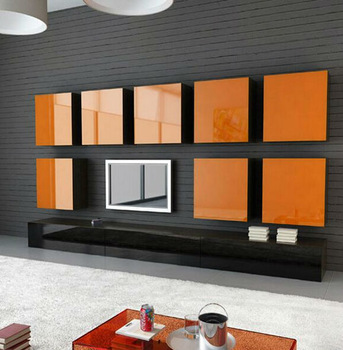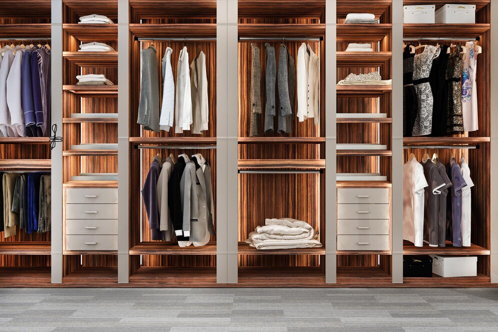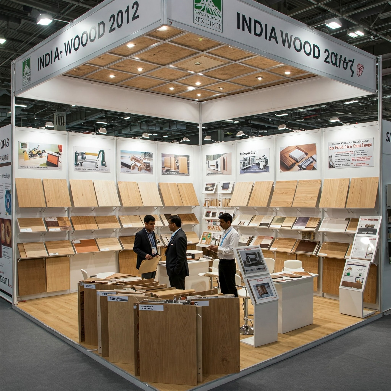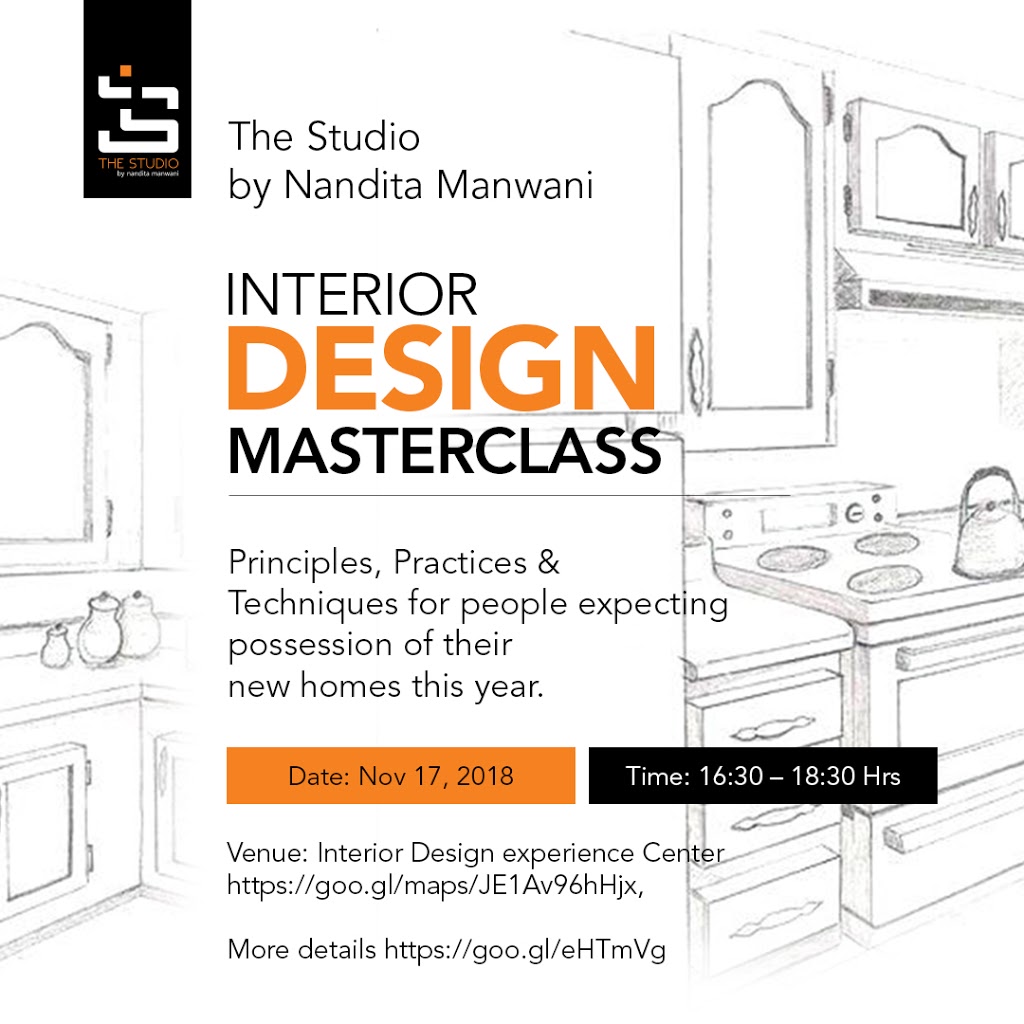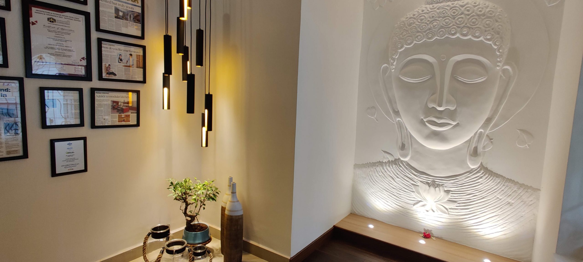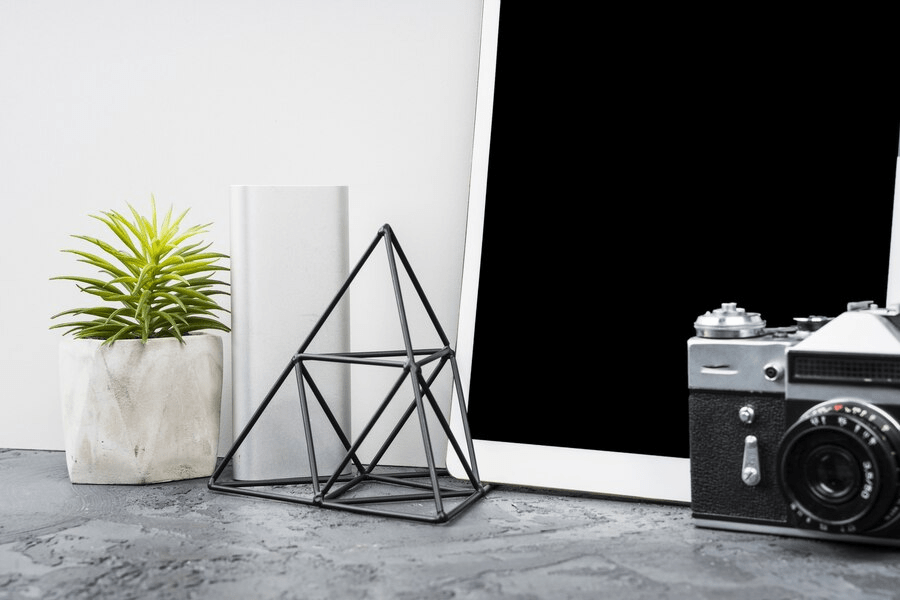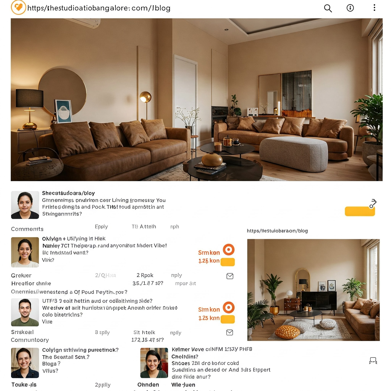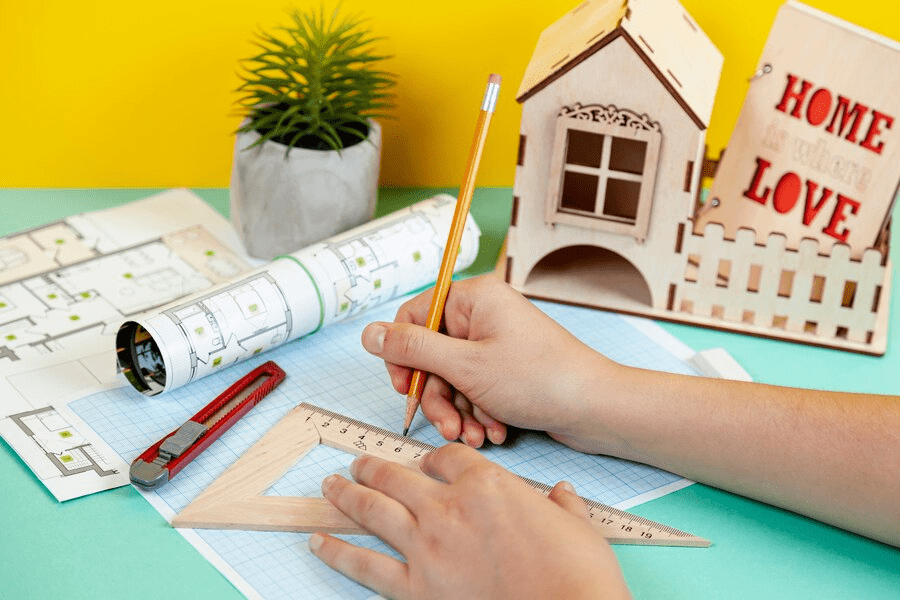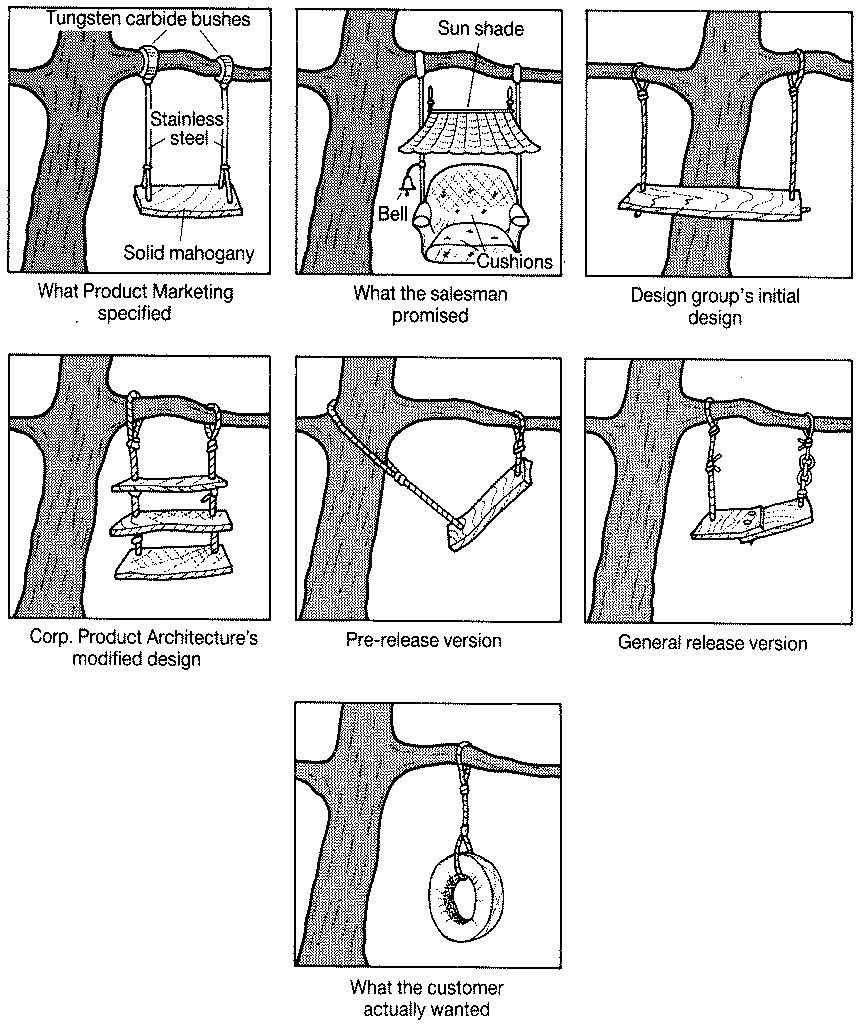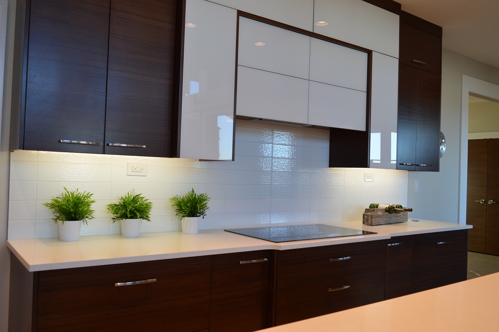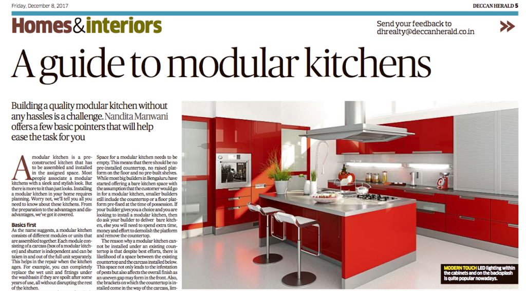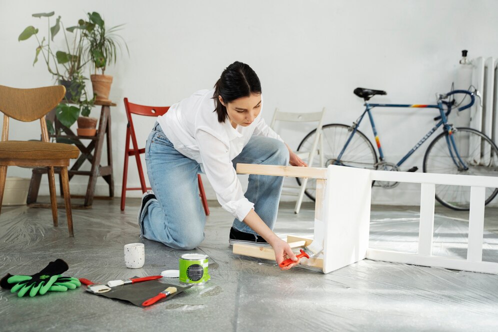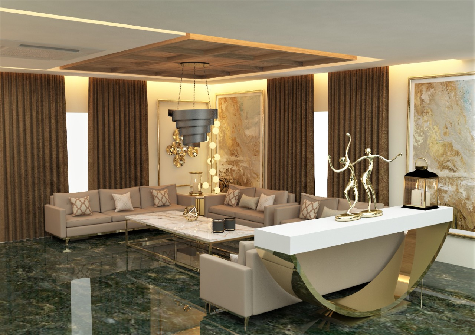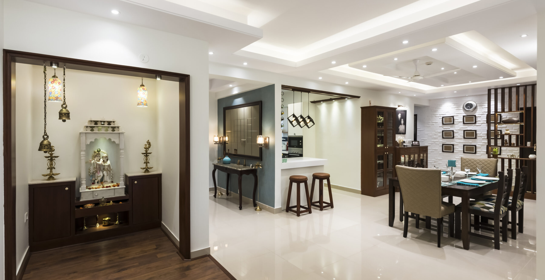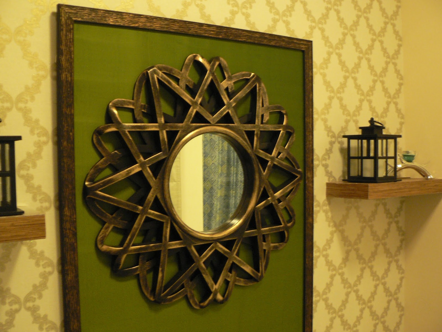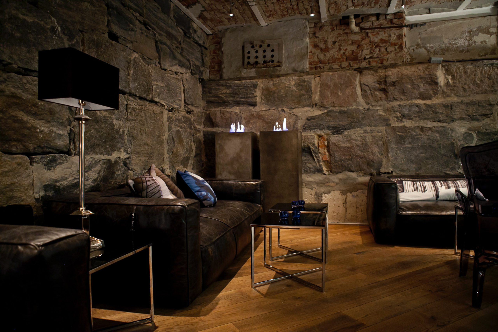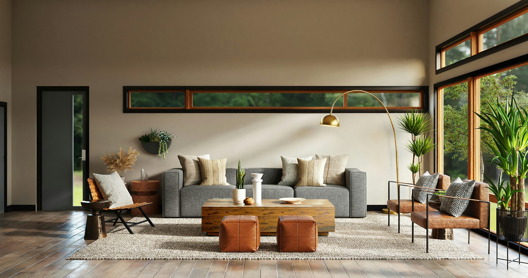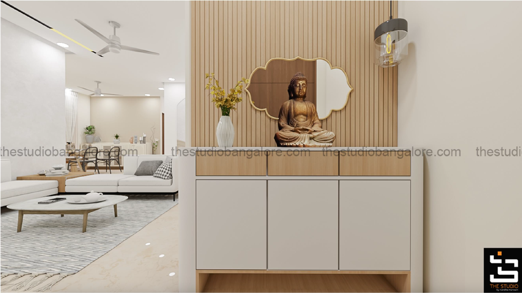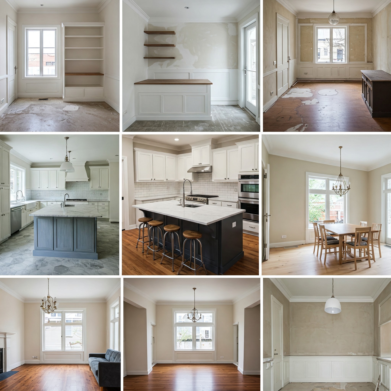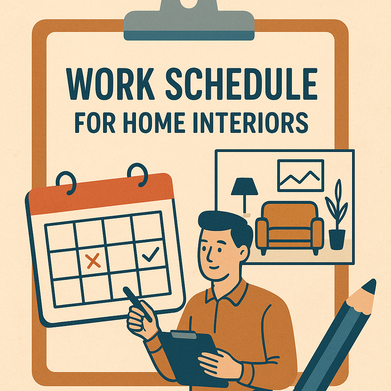My first article on this blog in the year 2010 was on the same subject. To make it more relevant to today’s needs I spent some time updating that article and including fresh perspectives and experiences to it. Read on, and as always will welcome your questions, thoughts & comments
————————————————-
Most people associate a Modular kitchen as one that looks great, is made in the factory and is installed onsite. However there is more to a Modular Kitchen than just the good looks. In this article we will look at what really is a modular kitchen, what kind of site preparation is needed to install a modular kitchen as well as the comparative advantages and disadvantages of a Modular Kitchen against its carpenter made counterpart. So here goes…
 What is a Modular Kitchen – The 3 Core Elements.
What is a Modular Kitchen – The 3 Core Elements.
1. Modularity:
As the name suggests a “Modular” Kitchen consists of modules that are assembled together. Each module consisting of the Carcass (box) and the shutter is independent and can be taken in and out of the full unit separately. This also helps in easy repair when the kitchen ages – for example you can completely replace the wet unit (unit under the washbasin) if it spoils after some years of use without disrupting the rest of the kitchen.
2. Installation:
The Carcass or the box of a Modular kitchen rests on 3-4 inch adjustable legs, typically 4 legs under each module. It does not rest on a wooden plank. The legs are hidden behind a PVC (not wood) skirting. The legs & the PVC skirting help because
a) As mentioned in point 1 earlier the unit/ module can be independently moved in & out and
b) the wood does not touch the ground, hence no chances of any damage caused by water, mop etc. and
c) since the legs are adjustable they help on levelling the kitchen carcass irrespective of a minor slope or an undulation in the floor. This helps ensure that the countertop can be laid properly.
3. Accessories:
Top quality Modular kitchens do NOT have wire steel baskets and accessories in the drawer chambers. Having wire baskets is a local Indian concept and has been continuing since the days when manufacturers did not have better options available. However nowadays soft closing drawers along with matching drawer storage accessories are available in India. Steel wire baskets also come with their own set of problems such as the cutlery & plates peeping out of the wire frame and interfering with the drawer movement, robustness of the joint between the shutter and the wire basket etc.
Site Preparation for installation of a Modular Kitchen
Bare is better:
Space for a modular kitchen needs to be 100% bare – that is – NO Pre-Installed Countertop, NO raised platform on the floor, NO pre-built shelves. While most big builders in Bangalore have started offering a bare kitchen space with the assumption that the customer would go in for a Modular Kitchen, smaller builders still include the Countertop and / or a Floor Platform pre-fixed at the time of possession. Hence if your builder gives you a choice and you are looking to install a modular kitchen then do ask your builder to deliver a bare kitchen to you, else you will need to spend extra time, money and effort to demolish the platform & remove the countertop.
The reason why a modular kitchen cannot be installed under an existing counter top is that despite best efforts there is likelihood of a space between the existing countertop and the carcass installed below it. This space not only leads to pest management issues but also affects the overall finish as an uneven gap may show from the front. Also, the brackets on which the countertop is installed come in the way of the carcass limiting the design and space options of the cabinets. In a modular kitchen, the countertop is laid on top after the carcass is installed hence the finish is clean and slick PLUS the design is limited only by creativity.
A platform on the floor also incurs similar issues as above. Due to the presence of a concrete platform on the floor it is not possible to install the “legs” that we spoke about earlier. Since now the carcass sits directly on and touching the top of the platform any water accumulation between the two leads to early wear of the carcass. Also in absence of the “legs, it becomes difficult to level the carcass. Carpenters try to level the carcass by providing packing between the floor counter and the carcass but it is really not a long-lasting way of doing this nor does it lead to a clean external finish.
Plumbing & Electrical:
Ideally the design of a modular kitchen needs to be thought through before the plumbing and electrical work is done. This leads to the kitchen seamlessly fitting into the space without any redo of the plumbing or electrical points saving both time & cost. In addition, it avoids the wires showing messing up with the overall look of the Kitchen. Planning for plumbing & electrical includes decision on where the wet area should be and appropriate plumbing for the same, provision of electrical points for the Hob, Chimney, Water Purifier, Oven, microwave and other appliances (especially important if one is planning a built in Oven/ Microwave). LED Lighting within the cabinets and on the backsplash is also quite popular nowadays and electrical layout planning for the same is also a key requirement while site planning.
Another thing that usually gets missed during the site preparation stage is planning for the chimney exhaust. Most builders have the Chimney exhausts opening into the utility which, if closed, leads to the smoke landing right back into the home. Not only is the exhaust piping required to be aligned such that it opens up to the outside, it also needs to be hidden with a loft or false roofing so it does not interfere with the look of the Kitchen.
Advantages and Disadvantages
While a lot has been written about the advantages of a Modular Kitchen over its traditional counterpart there are places where the old school, carpenter made kitchen fares better. Below is an exhaustive list of advantages & disadvantages of each
- Better Fit & Finish – since it is factory made
- No hassle on site – only site preparation is required
- Modularity – Wet unit can be taken out and replaced in case of wear
- Installed on Legs that protect the carcass from water & wear
- Quicker to build & install
Where a Traditional Carpenter made Kitchen beats a Modular Kitchen
- No choice in case of pre-existing countertop or a raised counter on the floor
- 100% Control on the ply that is used. Most modular vendors do not provide this choice
- Uses less plywood (since each unit is not separate) – hence costs less
So, if you are out in the market hunting for a kitchen for your new home the above should prepare you well to make the right decision.
Signing off
Nandita
PS: If you have a question to ask then please note: On Nov 15th we have launched the Q&A module on The Studio website. The Q&A interface on this blog was unable to scale to the number of questions that we have been getting – you would have noticed being unable to scroll down to a question once the number of questions below a certain post increases beyond a certain limit. Hence if you have a question then please post it at https://thestudiobangalore.com/questions-and-answers/
 What is a Modular Kitchen – The 3 Core Elements.
What is a Modular Kitchen – The 3 Core Elements.