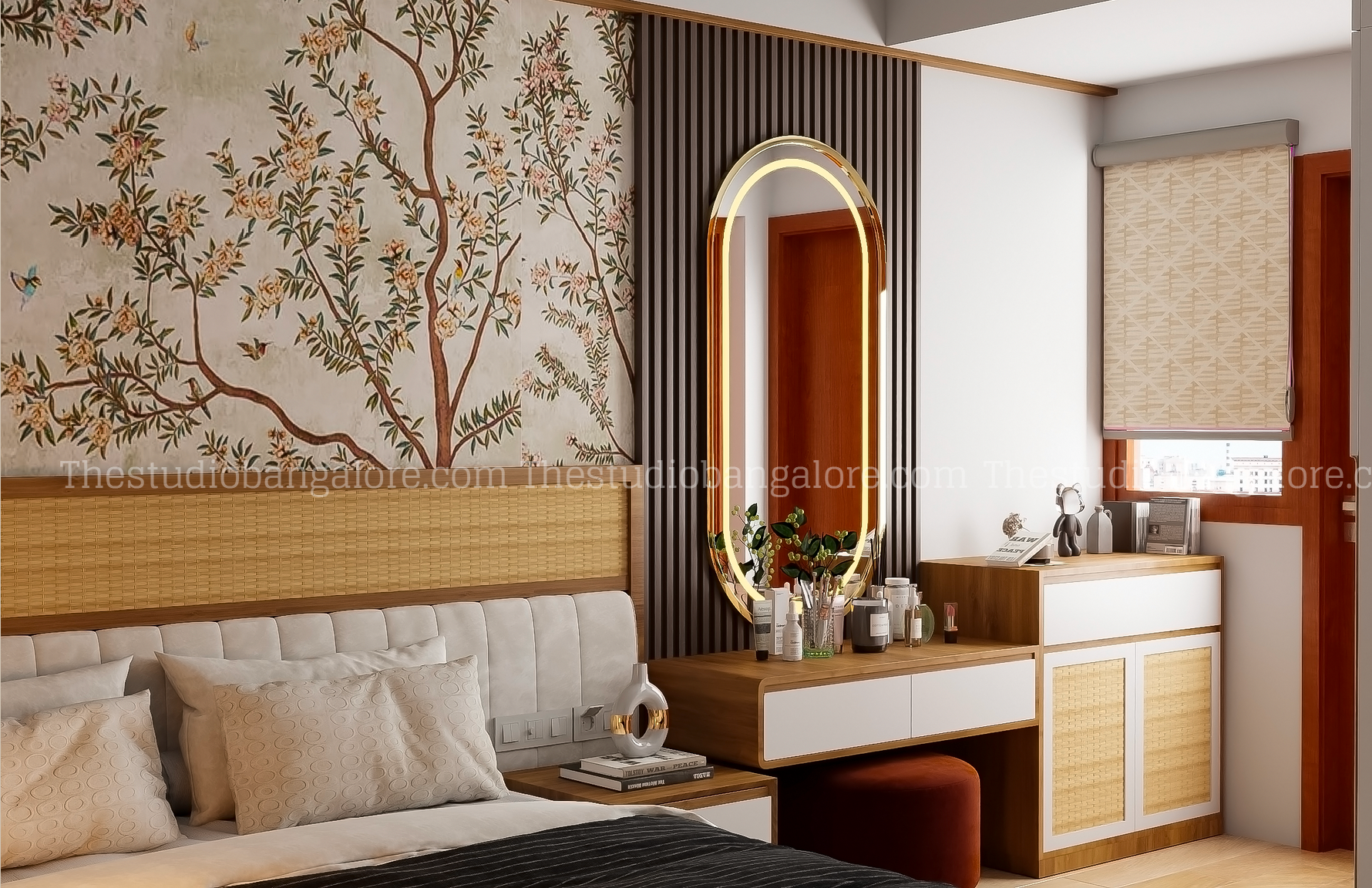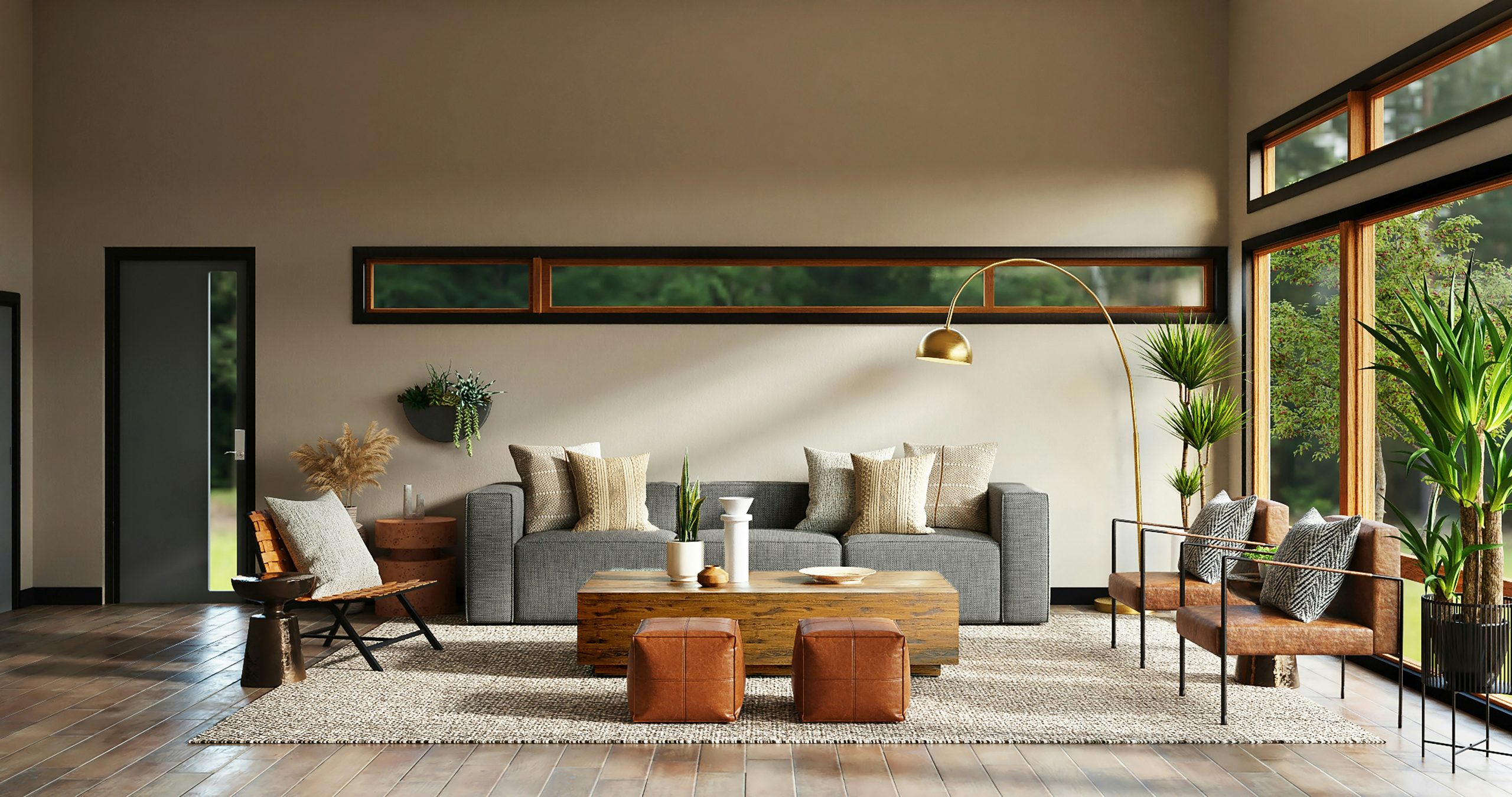In all Total Environment projects across Bangalore, you will notice a set of general principles around which their homes are architected – things such as the emphasis on bringing the outdoors in, large windows and strategic landscaping – all contribute to creating an environment where the boundary between the interior and exterior blurs. The interiors of the house are usually flooded with natural light, creating a sense of openness and connection to the surrounding greenery.
If you are doing interiors for such homes, there are some standard do’s and don’ts that hence come into play. In addition, with TE offering complete interiors direct from the company, customers are confused whether to opt for the same or to go with an independent interior designer. This blog post is dedicated to answering some of these queries, at the same time to dwell on the best practices to follow while planning interiors for your Total Environment Home.
Let’s first discuss some interior design best practices that will complement the architecture and style of your TE home.
- Harmony in Colour Palette: All TE homes come in a woody, earthy theme. Apart from the brick wall structure on the outside, even the unfurnished home has wooden pelmets and window frames. For the interiors it is hence important to choose a complimentary & cohesive colour scheme that flows seamlessly throughout the home. This doesn’t mean everything has to be the same colour, but there should be a unifying theme that is consciously thought through, planned and implemented
- Balance of Elements: This factor is usually overlooked in most design projects. Good designers will strive to achieve balance by distributing the visual weight evenly. If you have a bold statement piece on one side, balance it with something of similar visual weight on the other. In a TE home since the combined Living, Dining & Deck area ends up being fairly large this balance plays an even more important role and if done right gives the home that intangible “better” feel.
- Natural Light Integration: Since the windows and the deck area allow a good amount of natural light into the home it makes sense to make the maximum use of it. Use window treatments and curtains that allow light in while maintaining privacy. Ensure that the electric lighting is married to the natural light and use layered lighting to incorporate a variety of lighting sources, including ambient, task, and accent lighting. This allows for flexibility to the set the mood of different areas of the home based on the movement of the Sun.
- Technology Integration: This is something that is becoming more and more important during design planning. With the myriad of technology devices in use inside the home today, it becomes important to plan the furniture and the electrical layouts accordingly. This includes thing like setting the height of the furniture skirting for robo-mops to be able to clean, wiring and placement of hubs, placement and space for kitchen appliances – connecting and using them with least effort, Provision for smart lighting, providing charging points at relevant places, at the same time hiding all the wires and components that make it all work. It is sacrilege to have a premium class home and have wires hanging all over the place.
- Art and Accessories: This is another an area of emphasis. In any premium home it is good to incorporate some form of art – this could be wall art, murals or sculptures. In a TE home the deck is a great area to have a water body or a themed sculpture. The art and accessories should enhance the overall aesthetic and contribute to the story of the space.
- Transitional Spaces: Paying attention to the design of transitional spaces like entryways, passages and hallways allows the design to flow seamlessly across the home. These spaces set the tone for the rest of the home and should be considered as integral parts of the design.
Now – the more intriguing question – Should one opt for Interiors from Total Environment? TE does a great job in their model flats, the interiors complement the natural style of the architecture and each of the best practices we discussed above is incorporated into the design of the model home. The Interiors are positioned as an upsell to home buying with integrated payment plans that have costs of different interior options bundled in. A lot of customers like the ease associated with this “single window” approach, they are also fine to go with the standard set of interiors that are on offer. This ease is one of the key positives of going with interiors from TE.
On the flip side, and as a designer I have always felt this – home interiors is not merely about filling a space with furniture and decor; it’s about curating an experience that resonates with the inhabiting family. The standardized set of interior options that TE offers may suit some families but not all. If you feel that your home needs to reflect your persona, it needs to look and feel different from that of the family next door AND you are willing to spend time and effort to plan and build it out, then you are better placed with a third-party designer. That said, optional items that TE offers that are closely linked to the construction infrastructure – things such as centralized air-conditioning, basic landscaping in the deck area (that needs waterproofing underneath) should still directly be taken from TE.
Needless to say – the views expressed are strictly my own.
Signing off for now
Nandita


This is the great article and really liked the details and thought process around interior designs. Would also like to know the pricing part as well if we take it from TE. Do you think same sort of interiors can be done at lesser pricing outside TE ?
(I’m owner of one of C20 unit and felt that it’s very expensive, again this is my personal POV)
Interiors from Total Environment are definitely priced at a premium. You should be able to get competitive rates from established Interior Design firms in Bangalore
Nice article. I like interiors from TE but I also feel they are limited in options. In Bangalore, I have been looking for external interior designers who can match the aesthetic and quality of TE. But I am not sure. Do you have any recommendation?
At The Studio, we take up limited turnkey projects and are well versed with both TE’s processes and the design aesthetic. If you are interested then you may contact on 9482594088 or sales@thestudiobangalore.com