My article below was published in Deccan Herald last Friday. The free text is pasted below. Happy reading
Cheers
Nandita
The role of an Interior Designer and tips to get the best out of your Interior designer for your home design project.
If you have a house getting ready for possession in the next one year or are looking to do major remodeling in your current home you are sure to have spent ample hours already Googling for an Interior Designer.
A quick Google search for “Interior Designer in Bangalore” yields 3.39 million search results (in 0.47 seconds). This is not surprising because everyone from an Architect, Civil Engineer, Carpenter to a Plumber nowadays informally calls him/herself an Interior designer and sometimes vice-versa, so let’s first start with what is the role of an
Interior Designer and how is it different from that an Architect and a Civil Engineer.
The Architect:
He is the one responsible to plan the overall internal layout & exterior elevation of the building. This is based on the
(1) law of the land – the offsets, Floor area ratio etc. demanded by the authorities (read BBMP, BDA etc.)
(2) The needs of the owner such as the room sizes, direction, external elevation etc. and
(3) the physical, and design constraints such as the slope of the land, the bathrooms being next to the plumbing lines, the columns need to be straight etc. etc. The Architect is also qualified and expected to do a sanity check on what s/he has designed can be constructed and will be livable.
As an analogy – if one were to be making a human being – the Architect’s role would be to define that the head will be on the top, hands on the side and the feet at the bottom with a body in the middle so that the human can function in the best way possible
The Civil Engineer:
He is the person who will take the Architect’s designs and construct the building based on hardcore principles of engineering such as the load on the walls, the thickness of the columns & beams to take the load, the type and amount of material to be used etc. Your Architect and the Engineer hence need to be in constant touch to ensure what has been designed 1. Can be constructed, 2. Is being constructed and 3. Any construction constraints that come in are discussed and changes factored into the Architect’s plans based on your agreement
In our human analogy the Civil Engineer will be fitting out the different organs within the body and determining the material that each part will be made of
Now that your home is constructed and ready comes in the
interior designer. S/he will take the space available and make it livable in line with the needs, lifestyle and the outlook of the owner and the “feel” that one would like to give to the space. This would include the space planning , colour schemes, lighting, furniture, furnishings, woodwork including build versus buy decisions for the furniture etc.
Again – in the human analogy the Interior designer will determine how the person will look, talk and behave….and that better be good
In a continuum extending from Science on the left to Art on the right, the Civil Engineer will mostly stand on the Science side, the Architect in the middle and the Interior Designer on the right. That however does not necessarily mean that anyone with a good sense of art can do an interior designers job since there are technical aspects within interior design that one needs to know and be good at… more on that later.
The Value of Interior Design and why you may need an Interior Designer
A well designed home is EXACTLY like a well designed car – you just know that’s its well done when you drive/ walk into one, you may not be able to pin point specifically what the difference is but while the car feels great when you drive it, the home just feels “nice” when you enter. I remember this interesting episode of a home owner who commented “you know whenever the neighbors come in they say that my home somehow feels different and more balanced” – in that project the interior designer had changed the position of the fans in the drawing room to go with the symmetry of the overall interiors of the room. And it does not stop there – things like deciding whether the shutter flap will be a pull up or a pull down, the drawers will be to the right of the kitchen hob, the left or right under based on whether the user is left handed or right, the material to be used in case the home is self-managed or maid run are key things that the Interior Designer will plan for while designing.
Colors & Lighting add an interesting dimension to the interior design and is perhaps the most underrated & under thought design element and one that Interior Designers spend considerable time and effort on. An extremely well-designed home can look ordinary if the color selection & lighting is not done properly and a fairly simple home can look extraordinary with the right color selection & lighting.
In addition to the above when designing the furniture the
Interior Designer would incorporate the limitations of both the material, hardware and the workman to get the desired output. While the limitations of the workman can be managed with over-communication or by getting someone better, it is extremely important to know the material & hardware that will bring the designs to life. With the huge Hardware range that’s available on the market today & the Hettich & Hafele Hardware Manuals running into some 1560 pages, this is one area of technical expertise that the Interior designer has to be conversant with to do a good job … remember our science versus art discussion earlier.
Due to the above reasons having an Interior designer by your side is helpful especially when doing “Home” Interiors because a Home needs not just to look good but also be built specific to a lifestyle & need and has to be liveable for years to come.
Finding the right interior designer:
This one is never easy. Even with the most thorough search, going through profiles and past projects etc. I have seen client – designer relationship go bad & the project bearing the brunt of it. Finding the right designer is much like an arranged marriage, beyond how the person appeals to you in the first meeting and the matching of the wavelengths there is not much that can be determined which will have the real bearing on the success rate. The only other thing you may want to check while looking for a designer is whether he has been around for some time and has some grounded experience, whether he will be personally available to you and be directly involved in your specific project and whether he can get the job done within your time and budget constraints.
Getting the best out of your Interior Designer:
While every client, project, and designer are different there is some core do’s and don’ts to ensure a healthy relationship so that the project gets the best treatment from all concerned.
- Have the detailed scope, payment terms, and overall timeline clearly defined and stick to these as the project proceeds
- Once you have provided your inputs and documented the scope & budgets trust your designer to deliver and do a good job. The Type X Management style may work with the local carpenter but with the designer, it’s got to be Type Y
- Don’t visit the project site every day and unannounced. … Imagine how you would feel if your manager peeps into your desk 3 times a day and the kind of respect such a manager will command. Set up work inspection days in advance with the mutual agreement of your designer. This will create a general atmosphere of positive management.
- Avoid mid work design changes. Think through all your needs and discuss these with your designer before finalizing the designs. Last minute and on the fly changes are always messy. Sometimes these lead to scope creeps resulting in time and budget creep and heart burn. At the same time if there are key changes that HAVE TO be incorporated then ensure that these are discussed and any accompanying budget and timeline changes are agreed and documented
- Due to the unorganized and unprofessional nature of the labor market in India, your designer may not be able to give you a project plan with weekly timelines. However, you should expect that the general pace of work is nippy and there is visibility of the work being completed in time. If not then raise this during your scheduled site visits.
The above should mostly see you through, warm and happy, in a fully furnished home built without any mishaps and within your budget and timelines

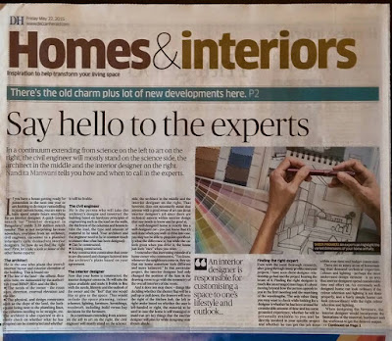

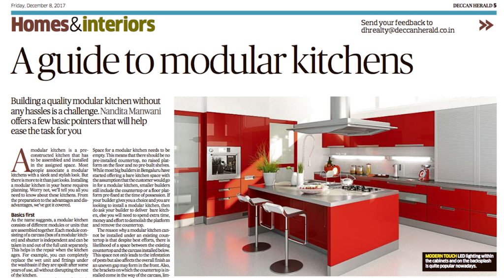
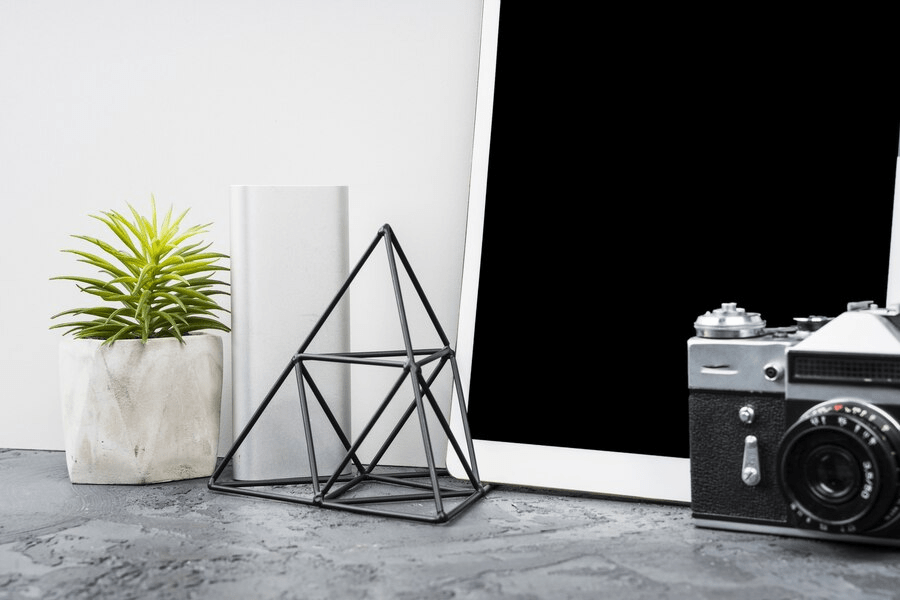
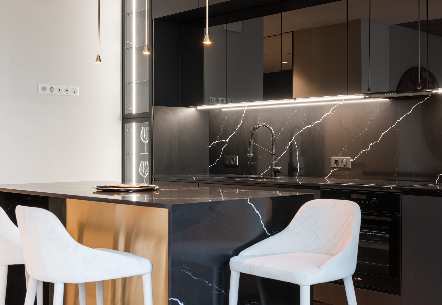

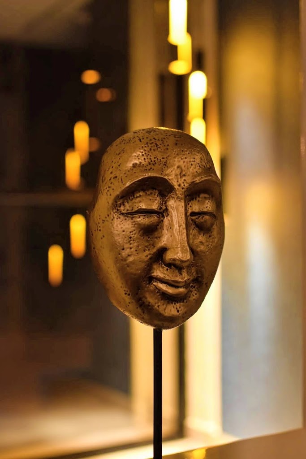
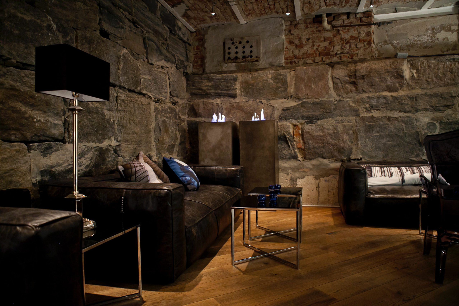
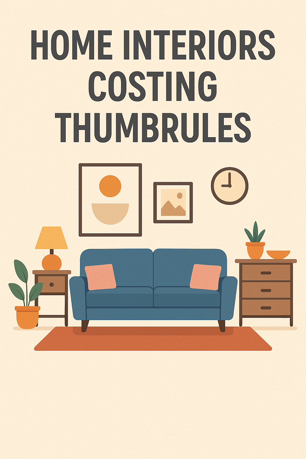

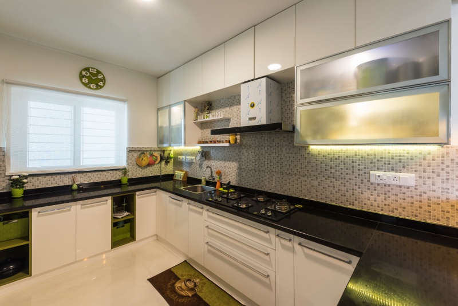
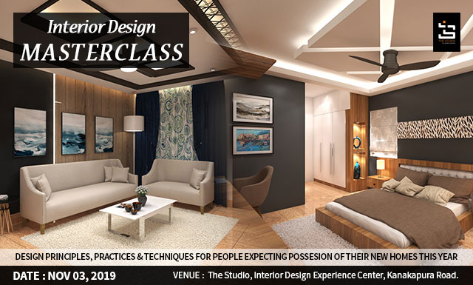

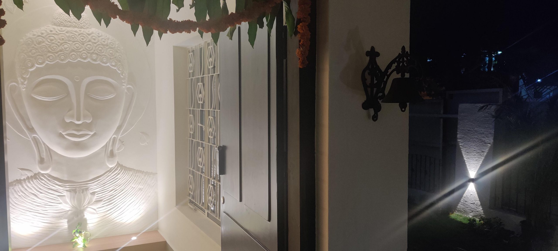
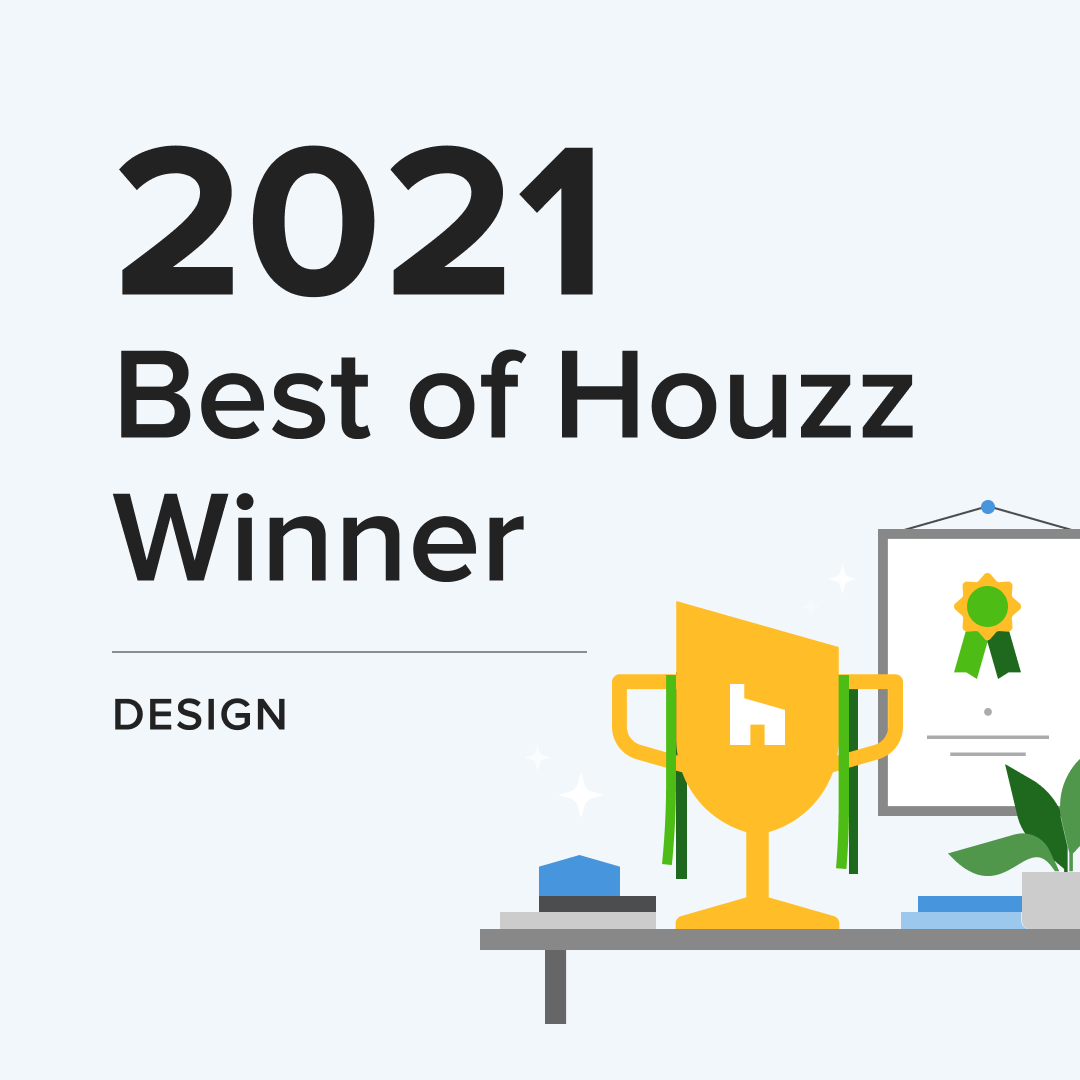
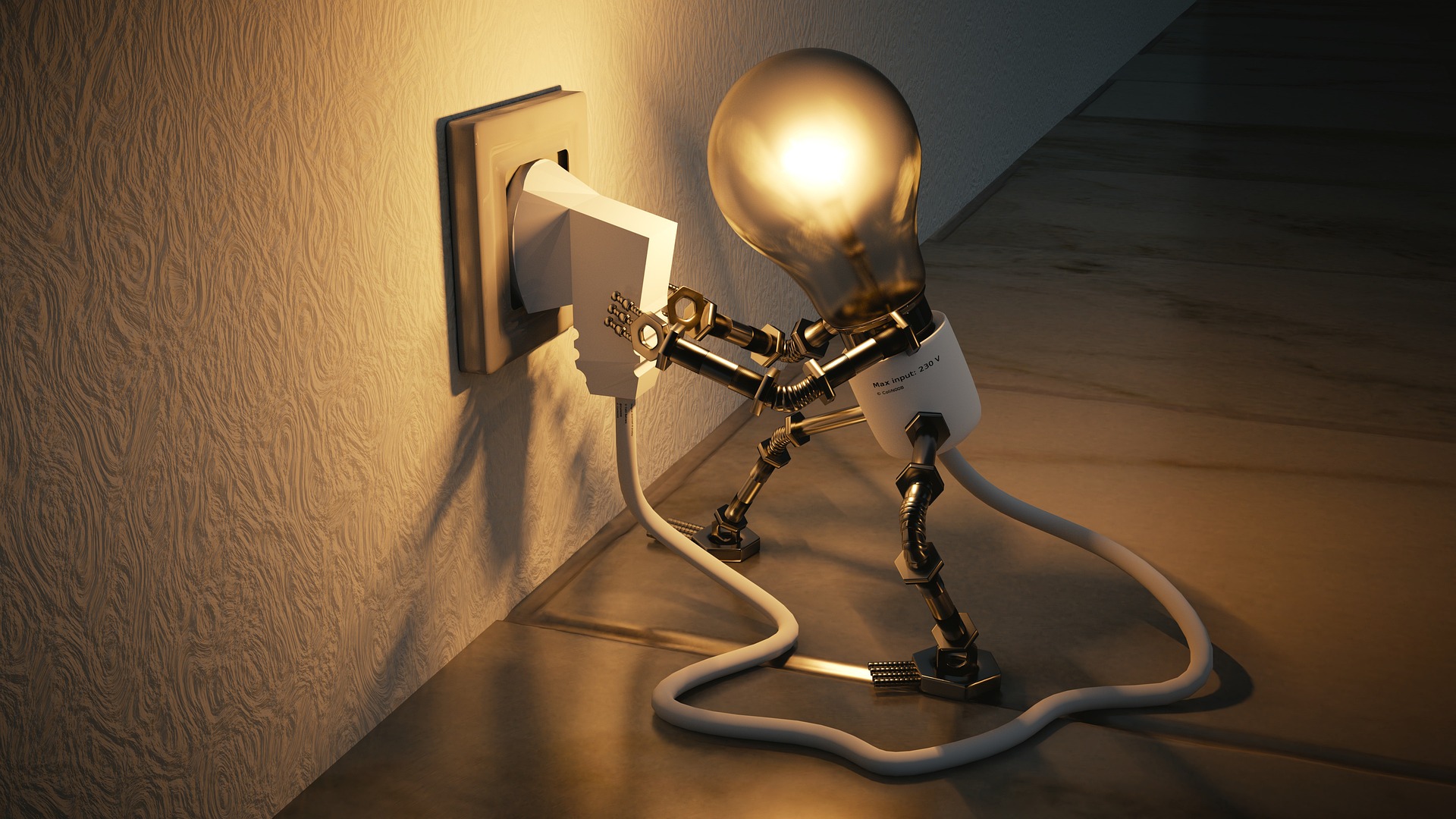
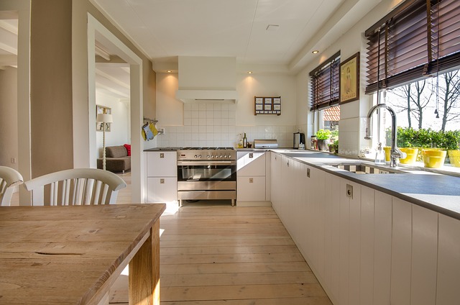
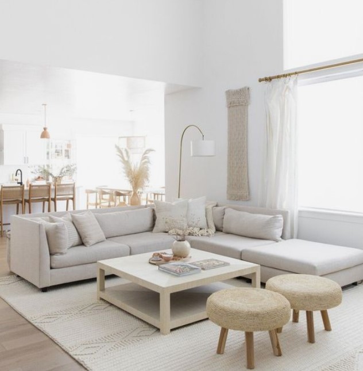


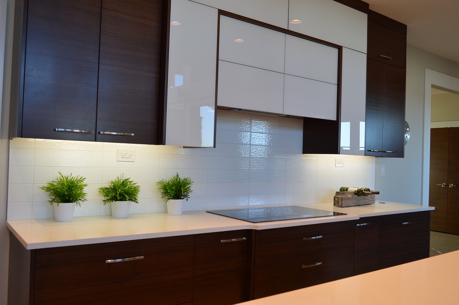
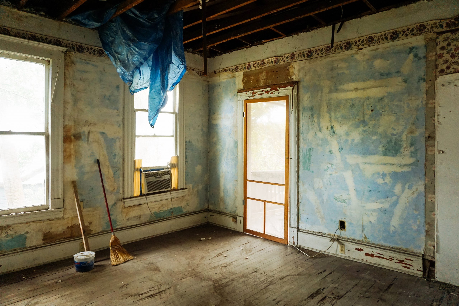
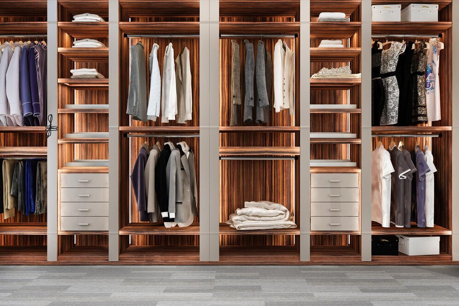
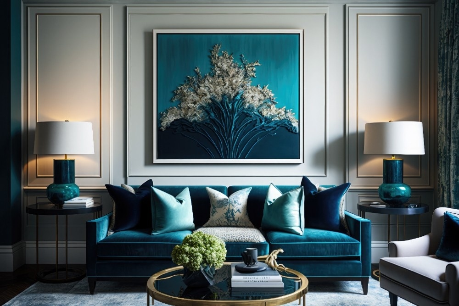
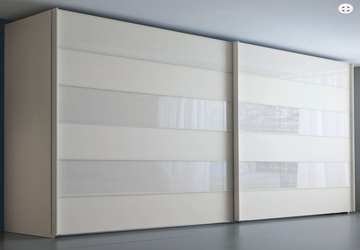

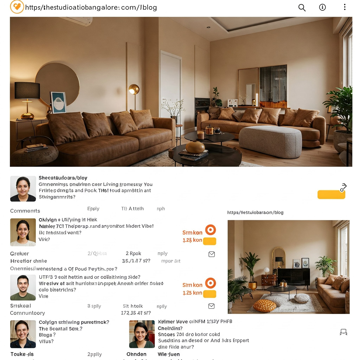
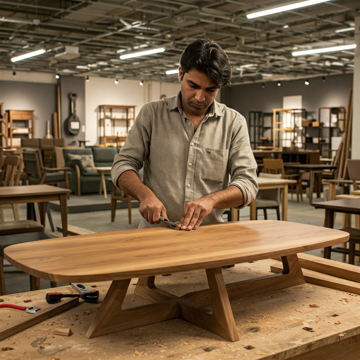
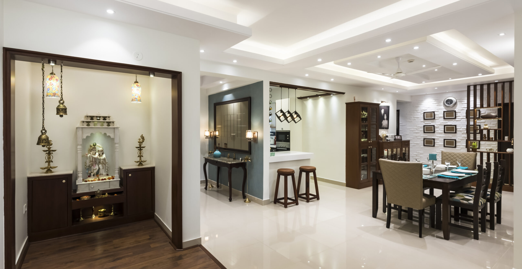
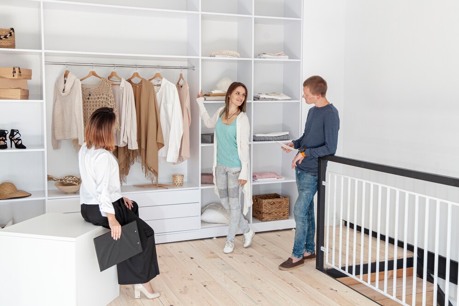
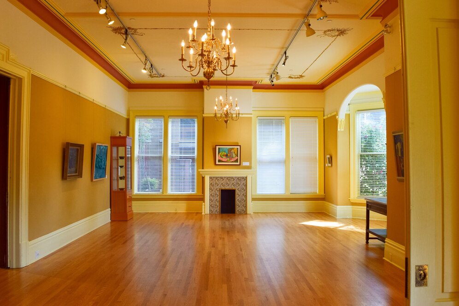
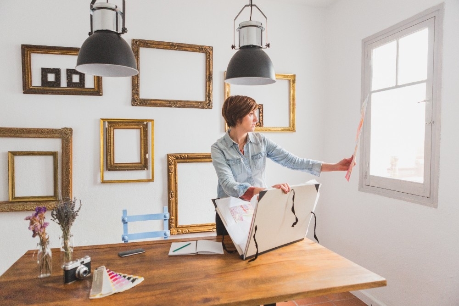
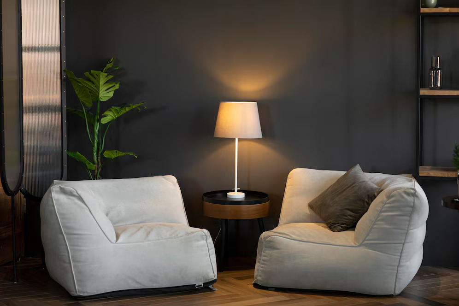

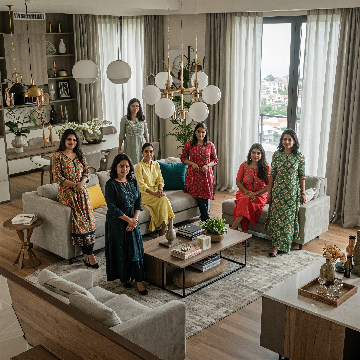




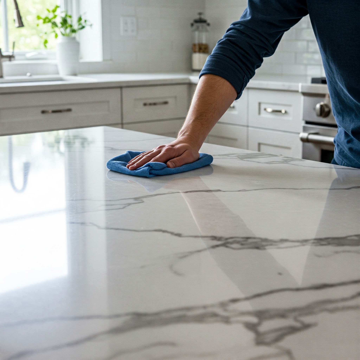
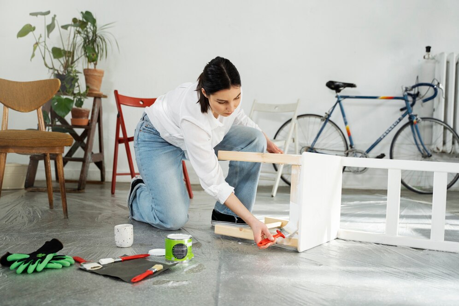






7 thoughts on “The Experts you need when making your home – My recent article in Deccan Herald”
Hi Nandita, we would like to invite you to review the interiors of a recently launched lounge at Bangalore airport. The interiors are inspired by the Hampi Temples, Indian culture etc. Request you to share your feedback on likhita.somani@gmail.com
Hi,
Can you write to me at nanditamanwani@gmail.com with the details?
Rgds
NM
Hi Nandita,
Can please suggest for wood veneers, which polish is good means French polish or melamine coating?
French polish will need a very good hand, Melamine is hence recommended. Also Melamine has better water resistance than French Polish.
Rgds
NM
Thank you so much
Hi Nandita,
I am planning a keep a pre-laminated MDF designer board on hall. Which one is best option polish or paint?
Polish – PU
Paint – Spray
Please provide your suggestion.
Thank you
Ram
It really depends on the finish that you need. PU will typically be good if you are looking for a hi gloss mirror like finish while regular paint will be good (and cheaper) for a matte finish
Rgds
NM