I have often found that a number of things get left out when folks plan interiors for their home. This either leads to a budget creep or a last minute scramble to get everything in order before moving in and some of it gets left out altogether.
I have hence tried to compile below a master list of things that one needs to consider during the interior design phase. Am sure I would have missed out a few myself :), so if you do find anything off, do let me know and I will add so that everyone can benefit from it.
Here goes
Kitchen
Cabinets
Tall Unit/Pantry
Specialty Corner Units (Magic corner, Peanut Corner…)
Tiling
Countertop
Appliances (Hob/Chimney/Dishwasher/Microwave/ Refrigerator)
Size of the appliances – for space planning
Breakfast Counter/ Island
Tall Chairs/ Bar Stools
Light based enhancements (LED’s etc)
Sink
Utility
Counter & Sink
Plumbing work
Storage Units
Living/ Dining Room & Entrance
Foyer Unit
Crockery Unit
TV Unit
Television/ Size of the TV for space planning
Pooja Unit
False Roofing
Wall Paneling
Sofa Set & Center/ Side Tables
Dining Table & Chairs
Bar Unit & Stools
Bedrooms/ Entertainment Room/ Study
Wardrobe (Sliding or Hinged)
TV Unit
Television/ Size of the TV for space planning
Dressing Space
False Roofing
Cot with Side & Head Units
Study Unit
Book Shelf
Sofa Cum Bed/ Couch
Children’s bed/ Bunker Bed
Storage units
Mirror
Shower Partition
Bath Tub/ Jacuzzi
Other Sanitary-ware (Towel Hangers, Hooks, Faucets etc.)
Tiling & Flooring
Side Rails (for the elderly)
Electrical Work
Geysers & Fans
Air Conditioners
Light fittings
Changing location of the electrical points
Painting
Wall Painting
Textures
Wall Paper
Artwork/ Handpaint/ Themes
Wall Cladding
Other Miscellaneous
Staircase beautification
Storage/Play Area under the stairs
Specialty Pillars
Flooring – Wooden/ Granite/ Tiles
Landscaping
Grill Work
Furnishing – Curtains, Upholstery, Display Pieces, Wall Hangings
Curtain Rods
Air Conditioning/ Ducting
Sound Proofing
Security Systems
Whew…that’s all I can think off for now. Shall look forward to your add-ons
Cheers
Nandita
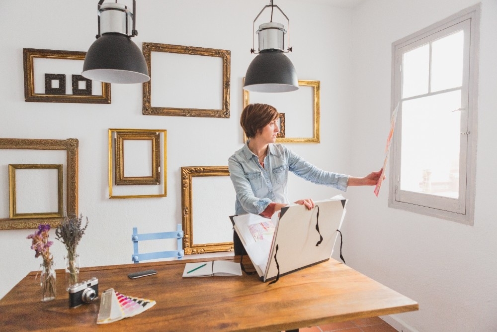
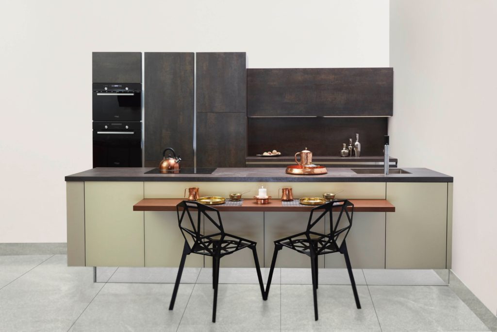
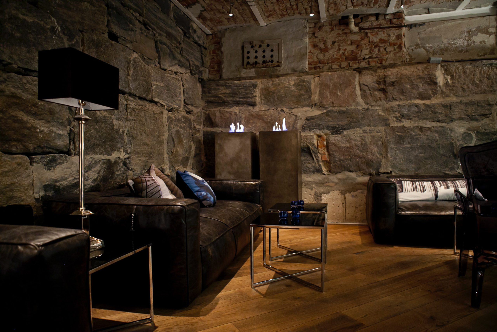
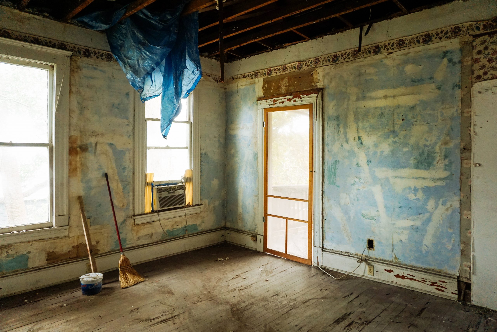

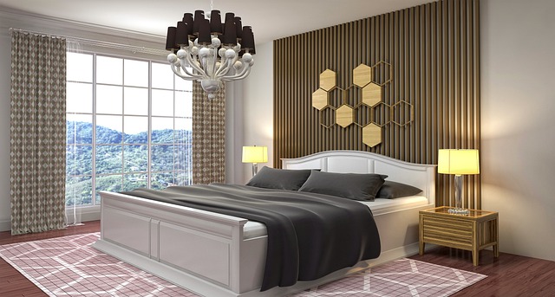
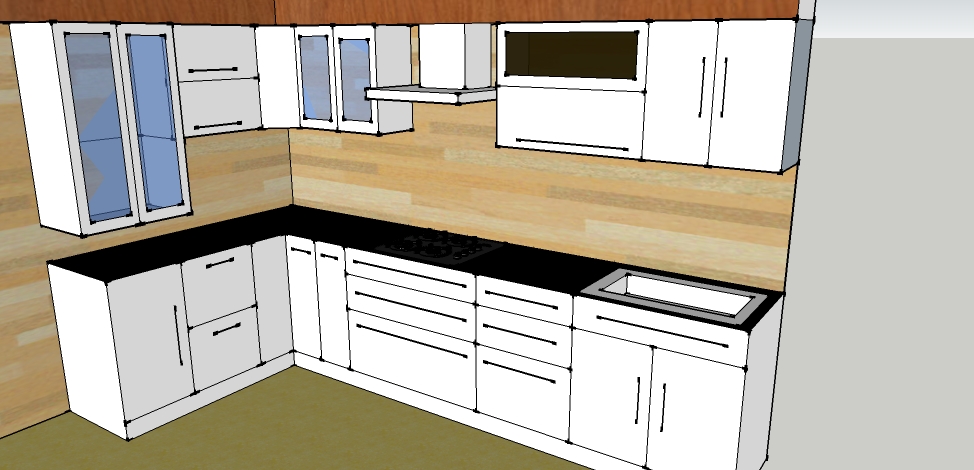

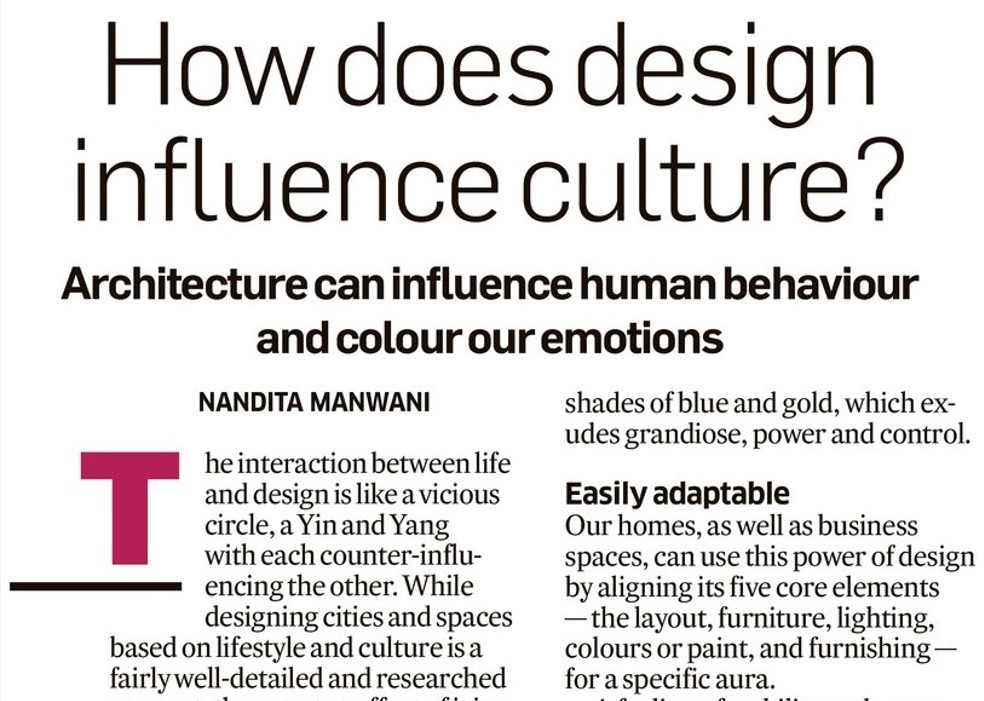
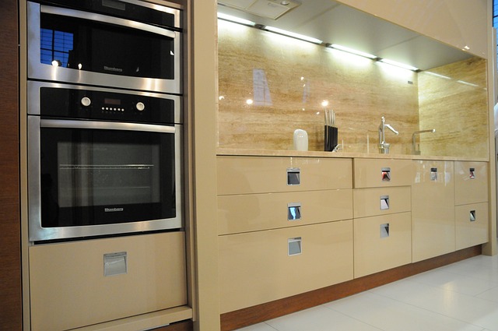

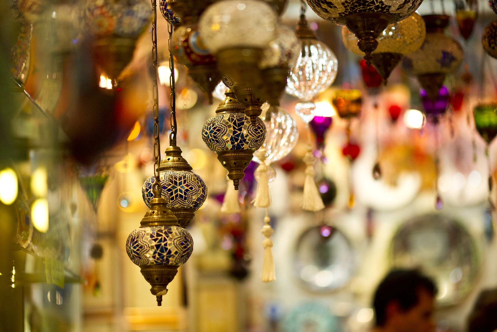

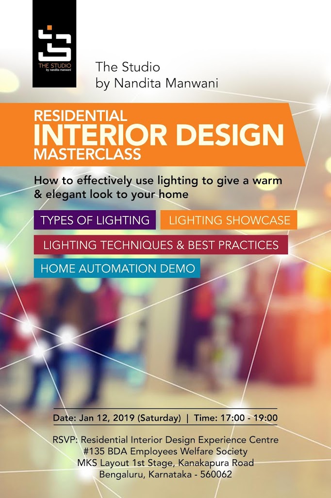
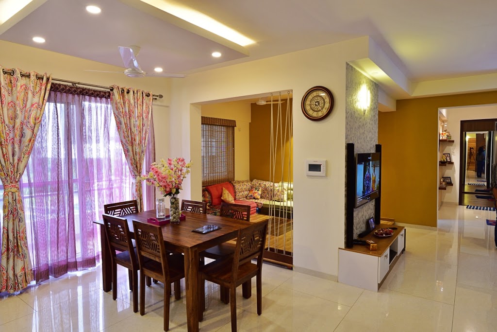
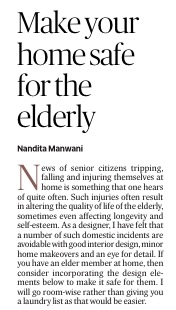
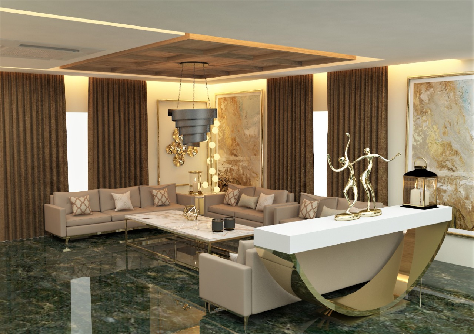
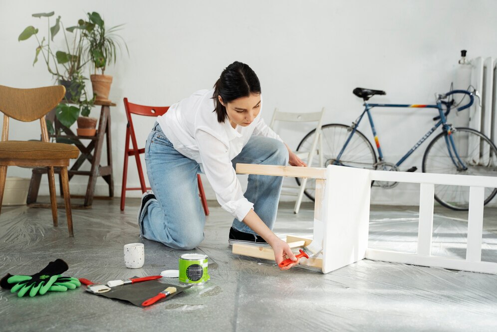
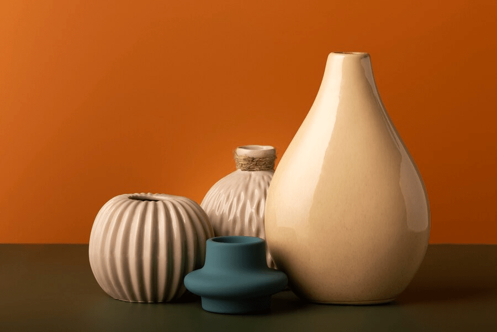
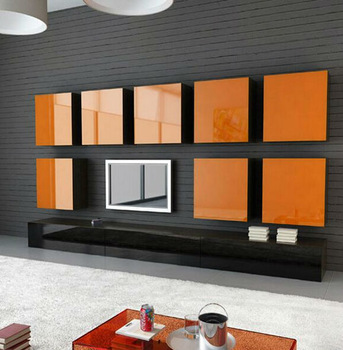
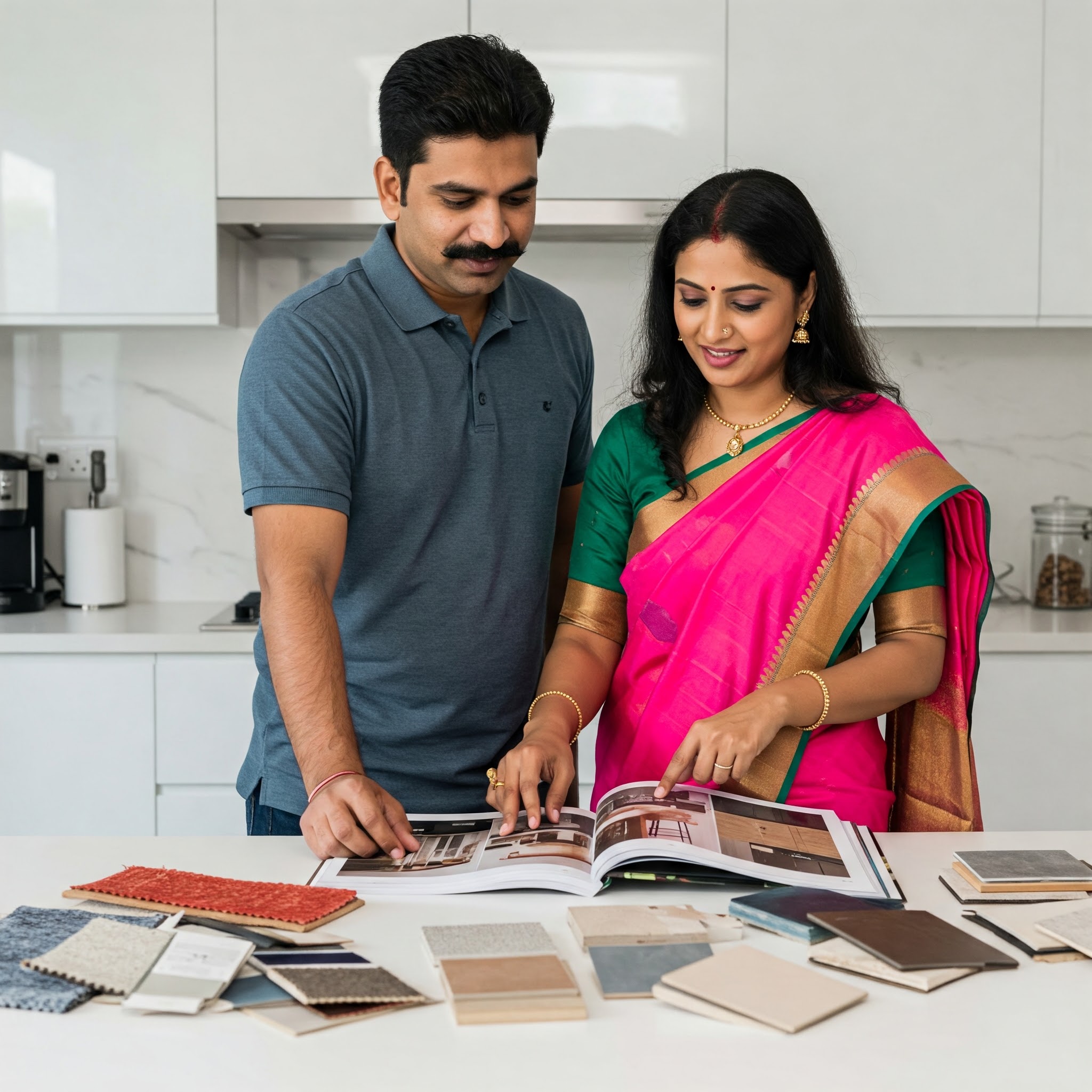
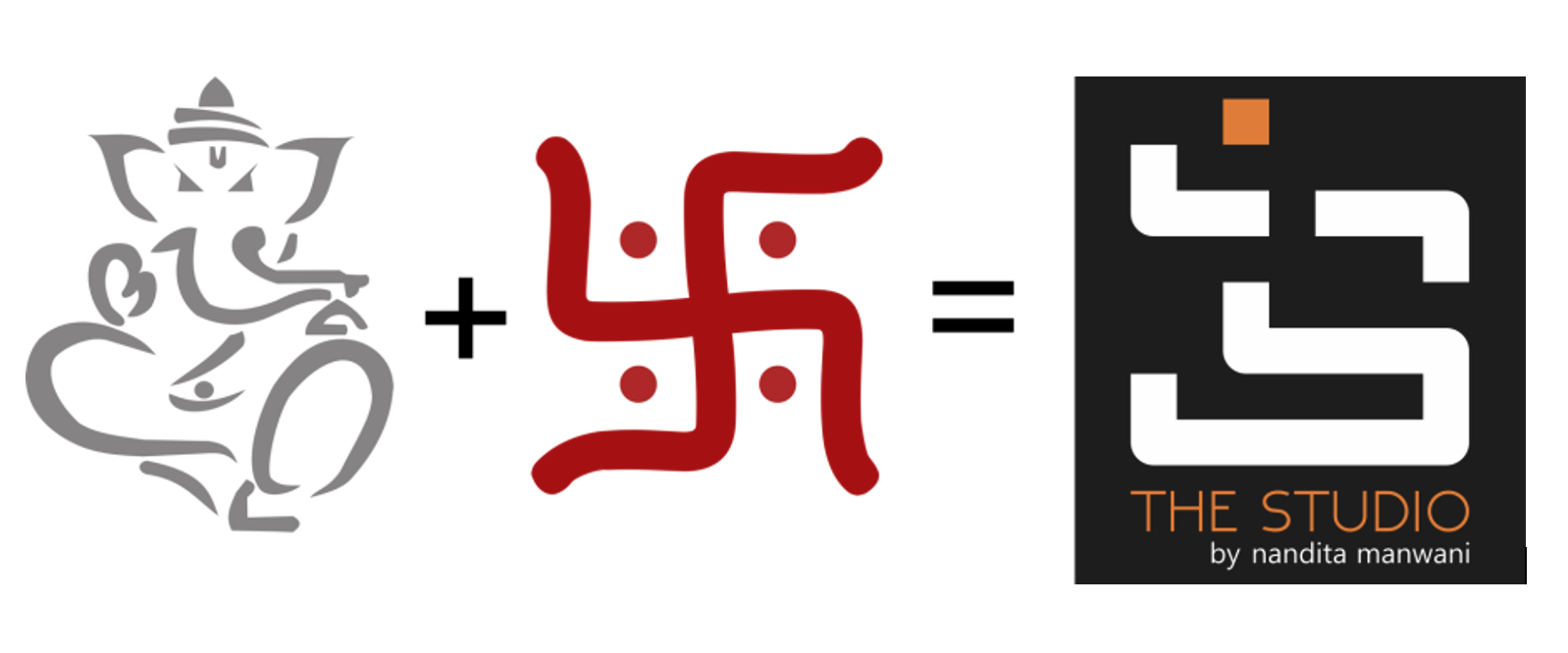
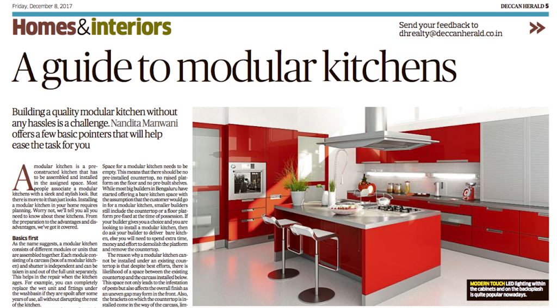
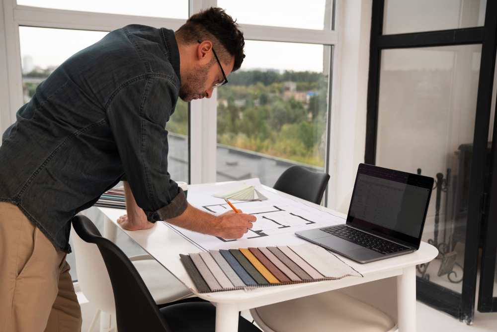

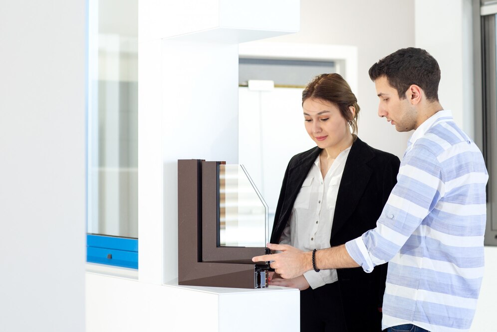
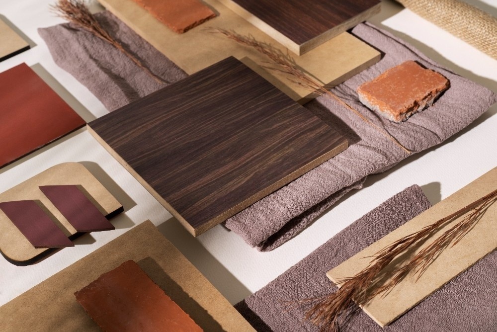

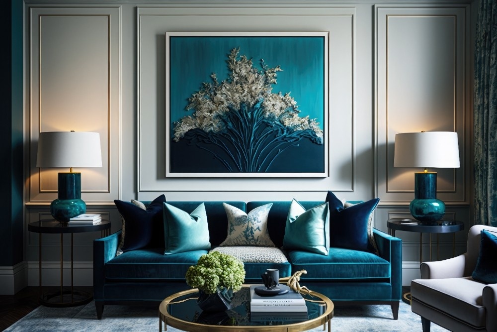

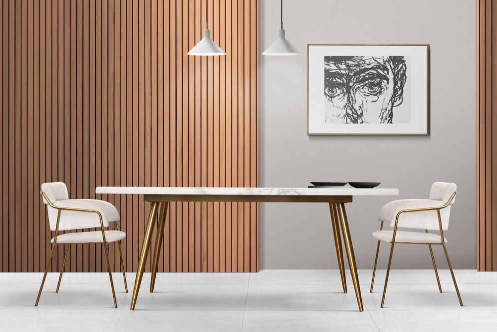
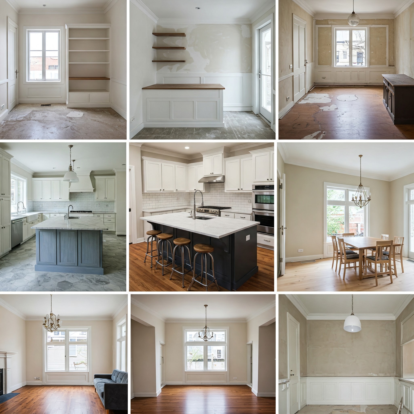
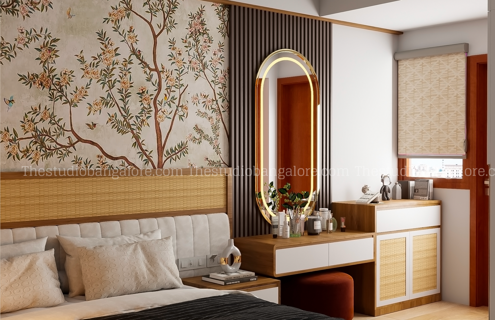
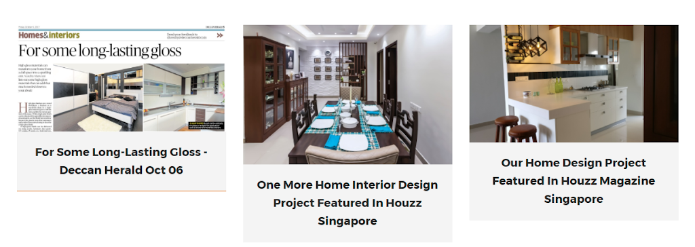









22 thoughts on “Master Checklist for Home Interiors: All the things that are part of a complete Home Interior project”
That is an exhaustive list, Nandita, Thanks for sharing.
Meanwhile, I am looking for a firm/vendor who works with acrylic hard suraces (corian, himacs etc) to design things such as bar counter, vanity unit, designer jali, backlit display, centre table etc. Please share any info you may have.
Thanks in advance.
All Corian/ Himacs & Hanex vendors will do finishing work as per your needs.
Regards
NM
Wonderful Blog Nandita. This is like a handbook for anyone wanting to do interiors. Kudos!
Hello NM
I am following up your blog since last one month and its help me alot to educate me in different aspects regarding interior work.
I was looking some info like Handmade (car Penter work on Site) Vs Factor made furniture for interior work like kitchen wardrobs etc. Can you pls highlight which one is good in aspects to cost, durability, finishing or other necessary stuff that everyone wants to me. i am getting mixed review from different ppls.
Appriciate your help.
Thanks
Rajeswar
Hi Nandita,
Great job by you..must say…
Could you pls suggest how to hide glass and mirror edges on a wardrobe? The ply is 19 mm with the mirror and glass of 6 mm.pls suggest. Only the ply doors are fixed as of now, the glass is yet to be fixed.
You can use metallic edges…any good hardware shop will have these.
Rgds
NM
Welcome & thank you for visiting
Rgds
NM
This topic has been discussed in detail earlier – please go through the comments section under the post at http://www.homedesignbangalore.com/2010/09/so-what-is-right-material-to-choose-for
and
http://www.homedesignbangalore.com/2010/06/so-what-is-modular-kitchen-and-some
Rgds
NM
What is your openion on PVC foamboard as a replacement for MDF/Plywood? Is it good for kitchen cabitnery? What are the variations in the quality of PVC boards available?
I have not used PVC hence cannot comment
Rgds
NM
Hi Nandita ,
Thanks for the tons of Info that you have put up on this blog.
I have just got possession of a new house and my interior has given me estimate based on each unit , rather than cost per sqft . Like for modular kitchen x cost and for main wardrobe x cost . Is this fine . All work to be done using ply and lamnate
With reg to wardrobe , he was bit negative on having sliding doors +loft
Also for false ceiling for a house of 1500 Sft he has given a quote of 175000 which is including lights and electrical.
Kindly advice on above .
Reg
PraveenRaj
Each designer has his/her own way of costing. I believe in costing for the entire home as in the end the home is the end product and not the individual pieces – also for me it leads to smoother execution and management of minor scope creeps.
You can have lofts on top of sliding wardrobes, however the lofts do spoil the overall look.
On the costs – as a policy I do not comment on quotes from other folks as that will not be ethical
Rgds
NM
Hi Nandita,
Have you written anything on balcony covering with aluminium -glass frame and using is as space for wardrobes or a walk – in closet ? Please advise
Not yet..also not likely to ..its best to leave the balcony as is 🙂
Rgds
NM
Hi Nandita,
We are planning to use a cooktop instead of a built-in hob. Initial idea was to buy a good glass-top cooktop. But going by the amount of negative reviews online about glass-tops (breaking with a blast, etc.), we have become rather skeptical. We have a small kid at home.
Do you have any experience regarding this that you want to share?
What do you suggest – cooktops or hobs? Glass-top or stainless-steel? Brands?
We are looking for something which can accommodate kadhais/vessels side-by-side.
Regards,
Arya
So far I have not had any issues with glass cooktops (the only one being that they get develop scratches over a period of use).
If its for your own home then I would recommend a Hob as it looks better – choose from standard brands based on visual appeal and the strength of the flame.
For optimal placement of Indian vessels a 3 burner is better than a 4 burner
Rgds
NM
Hi Nandita,
Thanks for putting all this excellent information in your blog. Can you also give some details on what to consider while getting modifications done in an under-construction apartment? Also – at what stage in the process do we need to engage with an interior designer? Do they work along with the builders to supervise the modifications? Or is that for the house owner to take care of?
A conclusive discussion with a designer happens only around 1 month before possession, prior to that any discussion is not too helpful. If however you are certain about the person/ design firm you want to engage you may firm up earlier to ensure that the designer and his/her team is available when your place is interior ready. Designers would typically provide inputs on what they would need from the builder but not supervise the builder for modifications and will expect the place to be interior ready when they start their work.
Rgds
NM
Hi Nanditha,
Your blog is awesome!! Great work..
Have you worked on Drywall partitions? I am planning to seperate my living and kitchen and I would like to know if drywall partitions are good. Also will I able to mount my TV on it?
Thanks
Srividya
Drywall partitions are great for erecting light weight and quick partitions, also it is easier to paint on them compared to plywood. I would however not recommend mounting a tv as drywalls are hollow and may not be able to take the weight especially in the long term. One would need to install reinforcement pillars within the drywall to mount the TV and you will need expert advise for the same.
Is any format for vetting of estimate of interior design
Architect given 5 wardrobe,two beds , two dressing tables and one study table with storage side and front
He given quotation Rs 12,00,000 is it worth
What factors are to be considered
Thanks
I dont have enough details to comment on the costs. For recommended materials to use you may refer to the blog post at https://thestudiobangalore.com/blog/2010/09/so-what-is-right-material-to-choose-for