It is a beautiful penthouse – top floor, some 3000 sqft with a huge kitchen, party area and the works. Below are the recent clicks.
| Nothing starts (and ends) well without the blessings of the almighty |
| This was actually a recess between two pillars in the center of the home and was converted into a divine showcase to bring a feeling of “presence” & “calmness” to the entire home. |
| Looking through the living room into the Kitchen |
| Another angle of the same emphasizing the overall lighting |
| The Sofa Units – from Urban Ladder |
| One of my favorites – got an artist to hand-paint the mirror – it shows maple leaves falling from the top |
| Dum Dum/ Bum Bum of “Night at the Museum” Fame |
| The TV Unit |
| TV Unit – Another shot. Wiring hidden behind the wall panel |
| The Crockery Unit. Breakfast counter in the Kitchen on the right |
| Crockery Unit – another Shot |
| Wardrobe Shelving |
| This one’s a giant – 10 feet in width – and required quite a bit of engineering to make the shutters and ensure that they slide well. |
| Sliding Wardrobe – Shelving |
| Bathroom Storage |
| I was bored with horizontal mirrors on sliding wardrobes – this was the result |
| Haneef Mian at work again – this one was first time right 🙂 |
| Edge handles for bathroom storage – helps your kurta to not get caught in the handle when you brush your teeth. Bet you never thought of that one 🙂 |
| Partial view of the shower partition |
| What is this – Take a guess?? |
| A rollaway bar 🙂 |
| The kitchen. It has lights UNDER the bottom cabinets … hee |
| Kitchen – another angle showing the corner sink. |
| Partial view of the breakfast counter |
| Full view of the Breakfast Counter |
| Breakfast Counter – Another angle. The hole is just for show and for the kids to have some fun. |
| This was a massive TV unit cum bookshelf. Was a bit of an experiment with random open and closed shelving. However ended up pretty satisfactory. |
| Bookshelf – Another view |
| Murali Manohar – Came all the way from Orissa to bless the home |
| As I said at the beginning …nothing starts & ends without the blessings of the almighty. … lights out |
PS: The top floor lawn/ party area is phase 2 of the project…look forward…
Bye for now
Nandita
PS: If you have a question to ask then please note: On Nov 15th we have launched the Q&A module on The Studio website. The Q&A interface on this blog was unable to scale to the number of questions that we have been getting – you would have noticed being unable to scroll down to a question once the number of questions below a certain post increases beyond a certain limit. Hence if you have a question then please post it at https://thestudiobangalore.com/questions-and-answers/
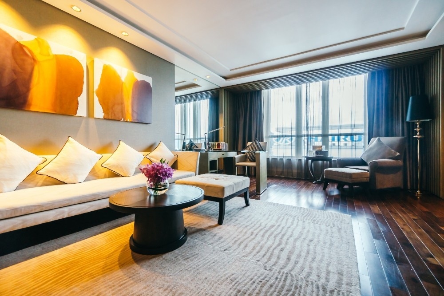
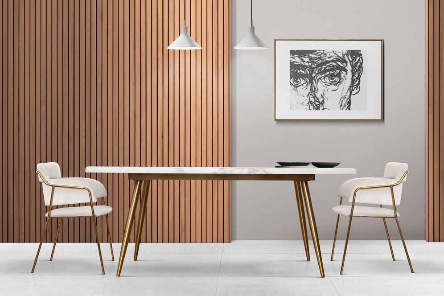
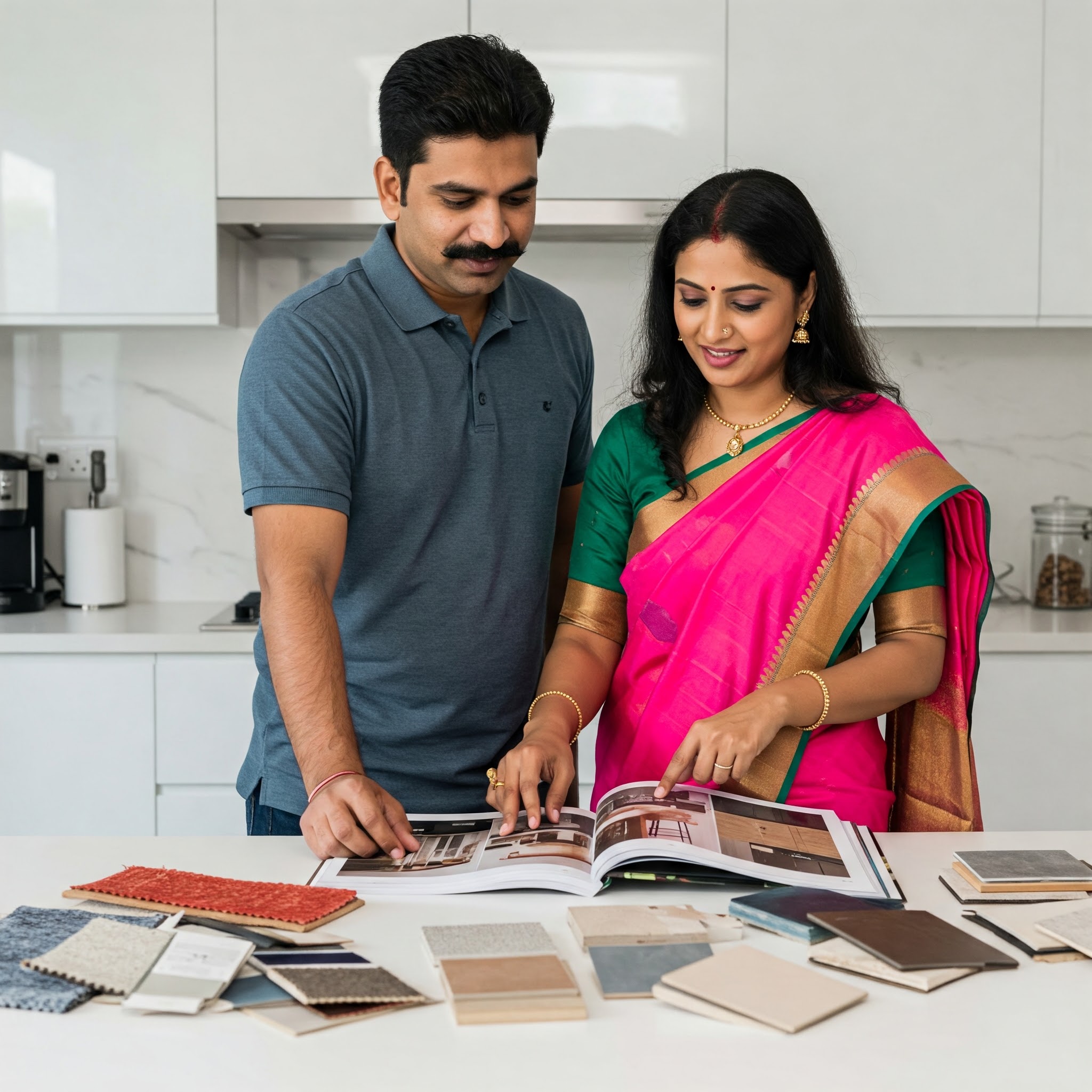
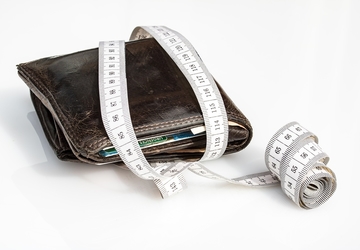
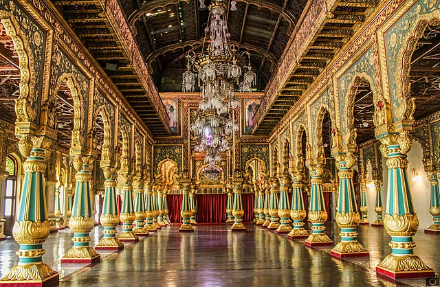
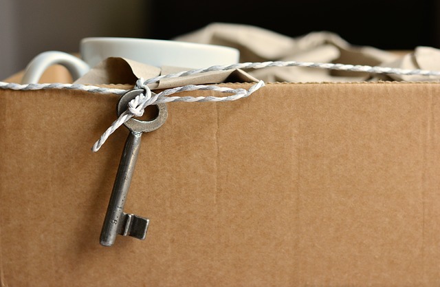
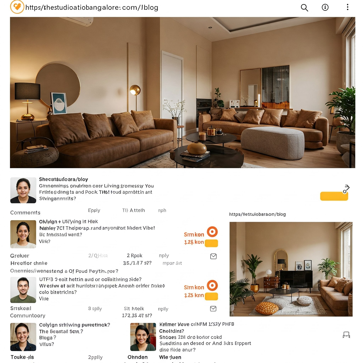
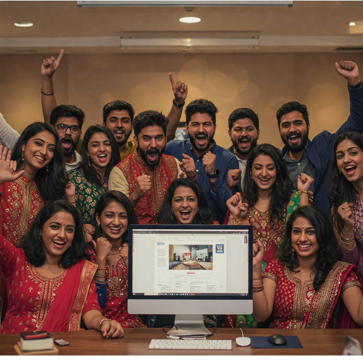
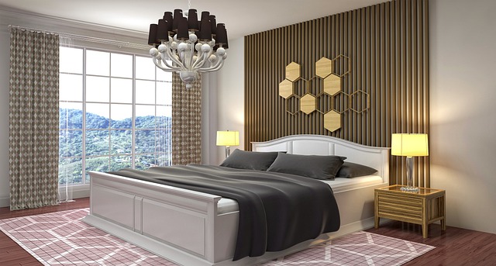
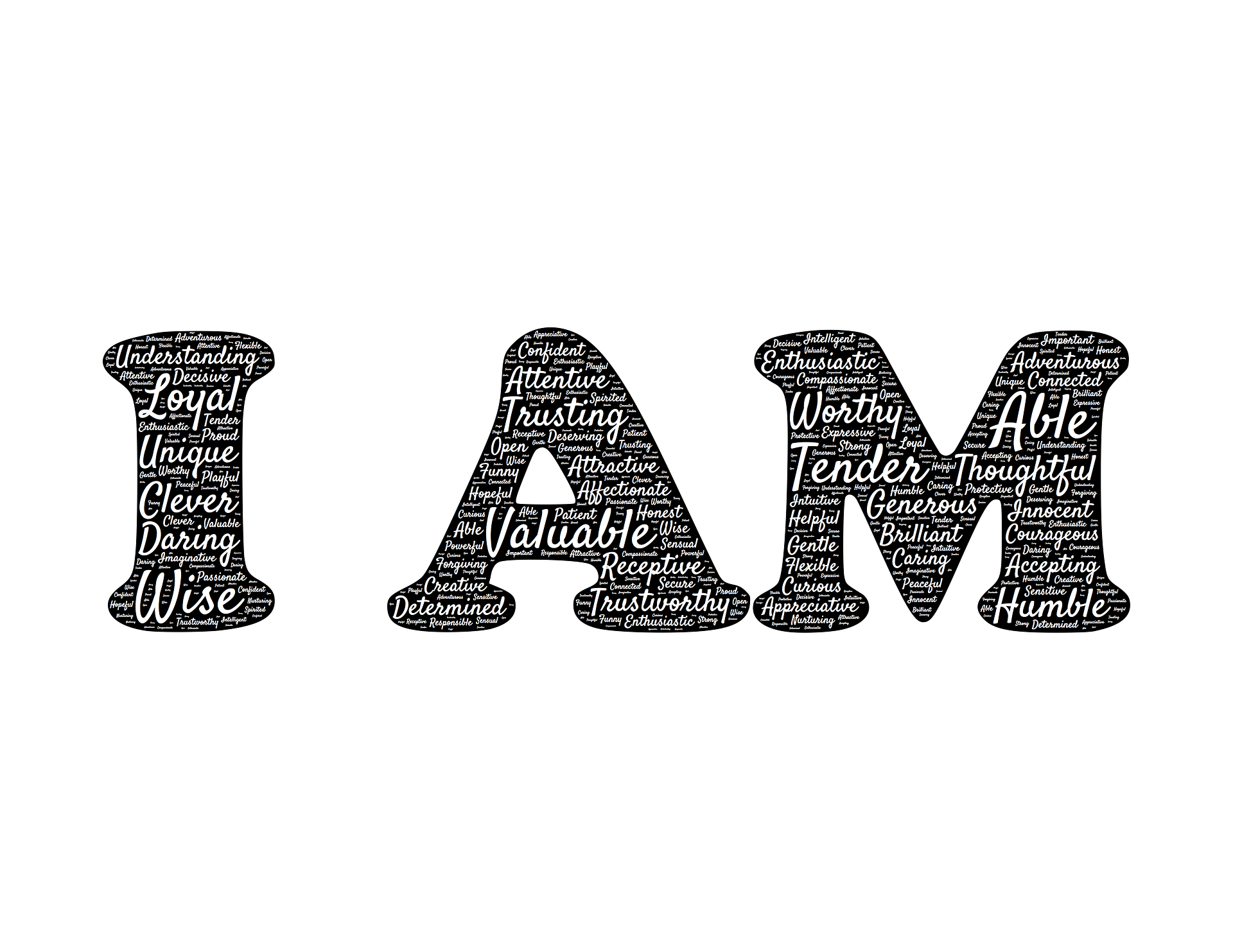
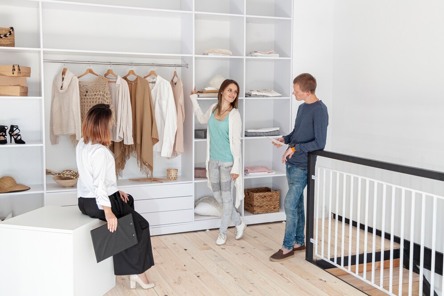
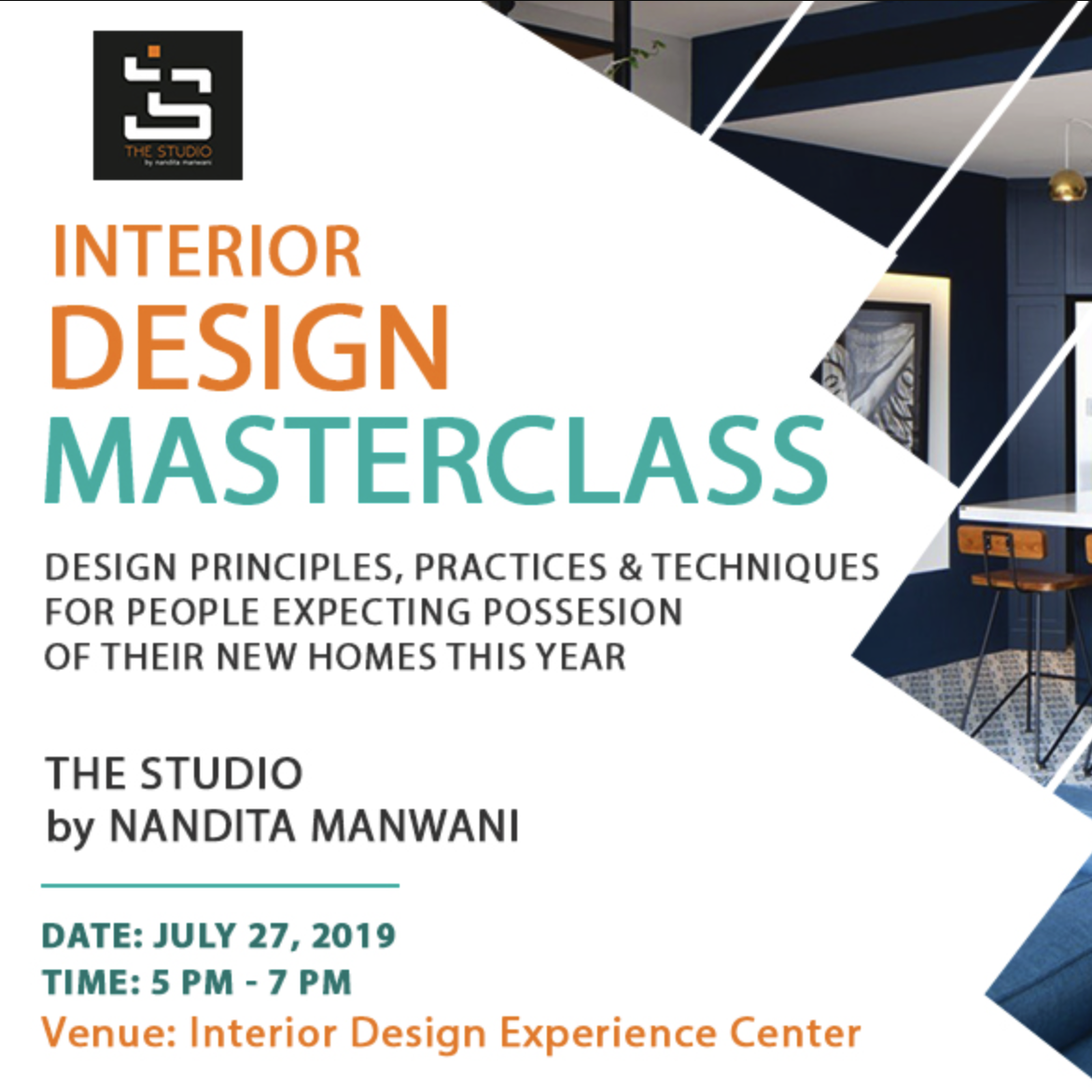
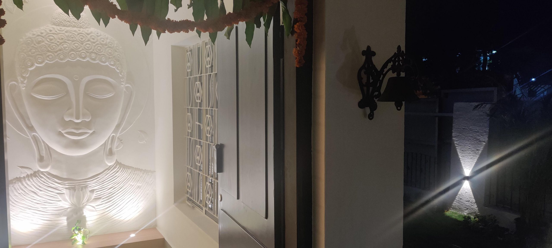
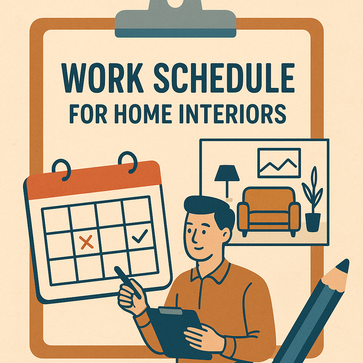
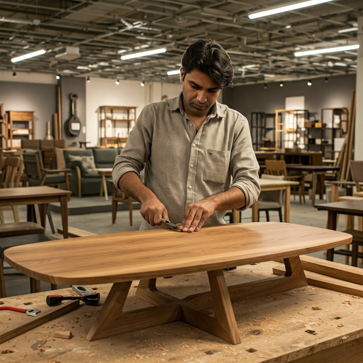
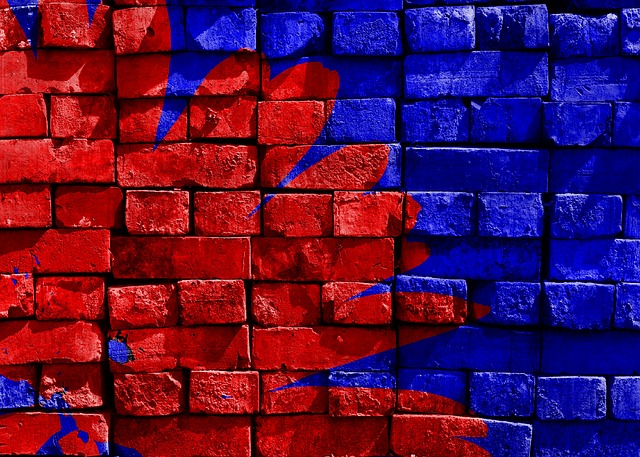
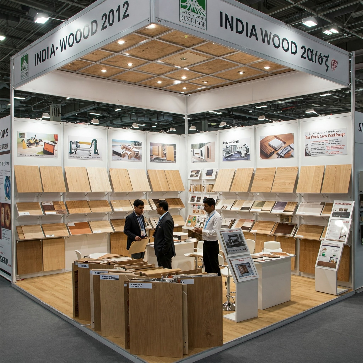
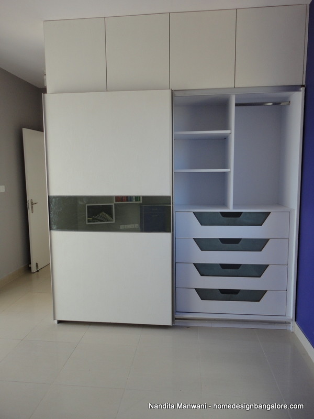
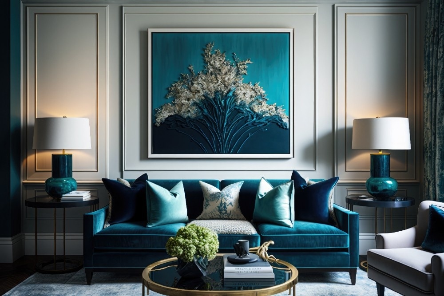
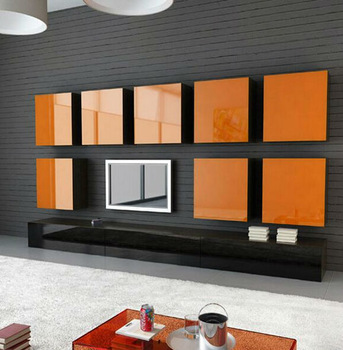

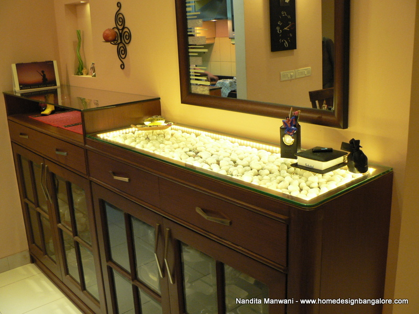
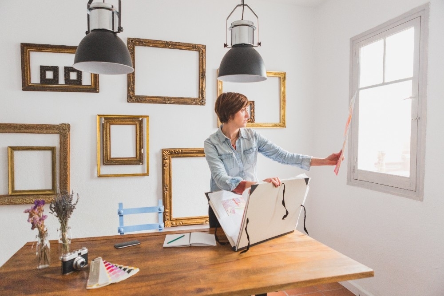
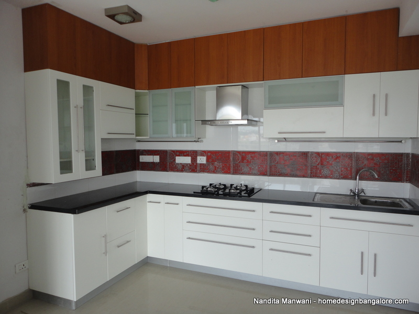
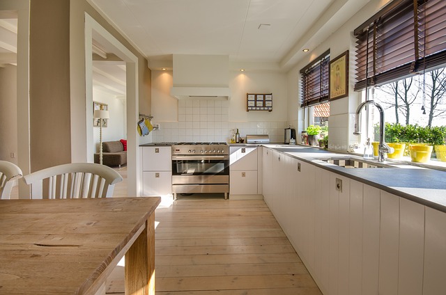
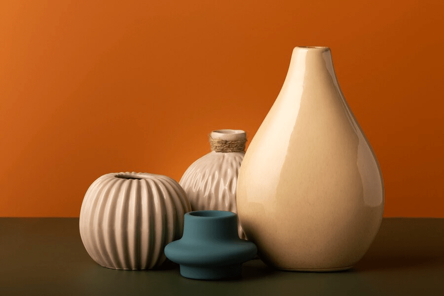

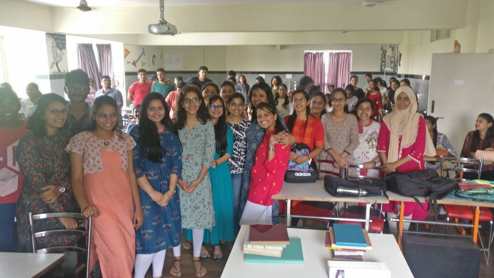
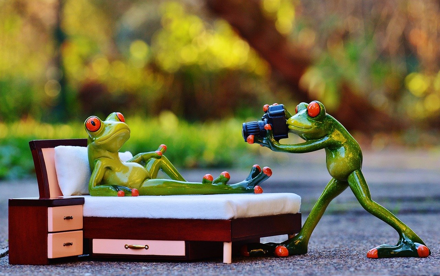
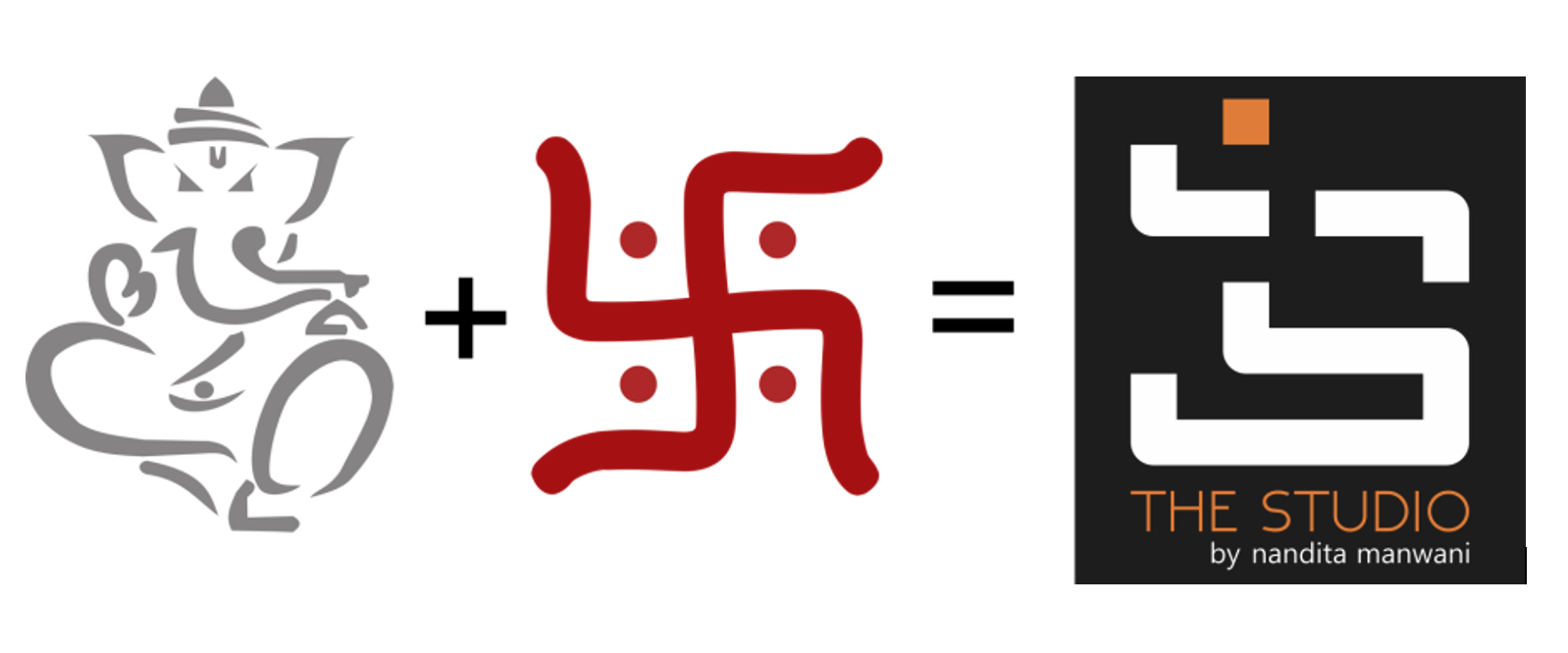
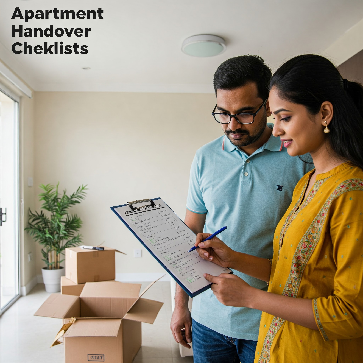

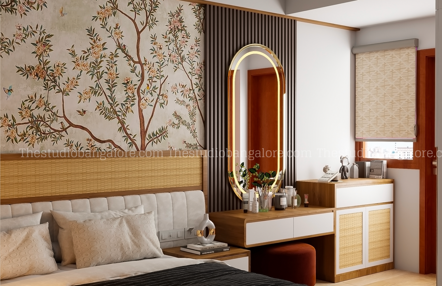
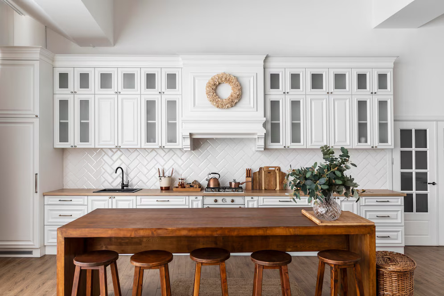
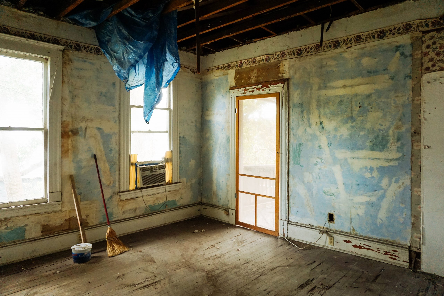
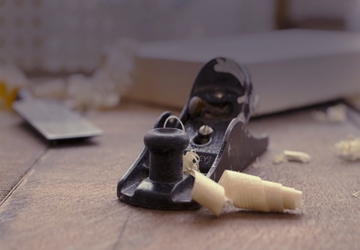
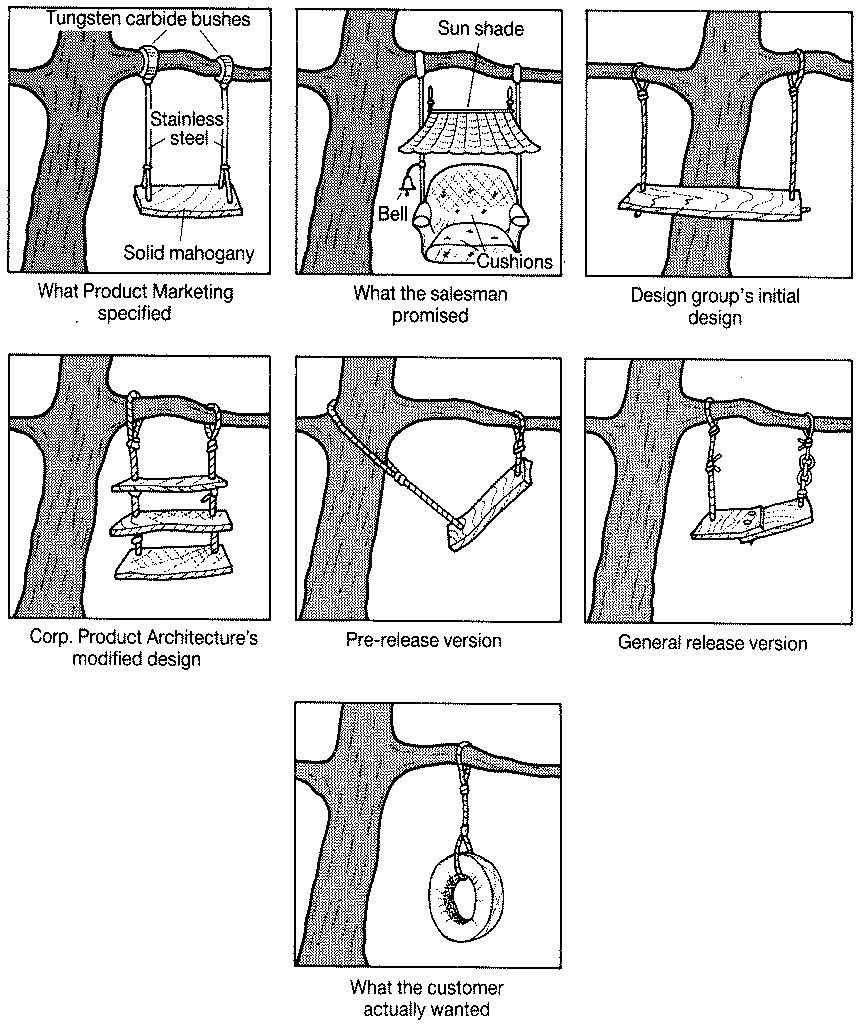







50 thoughts on “Photographs of my recent Home Interior project at Yelahanka, Bangalore”
Simply superb!
REALLY A WONDERFUL JOB DONE
Nice Work, especially the Kitchen was Superb !!!
One question – Would you suggest the use of PVC over any other wooden items ? I heard PVC is cheaper, long lasting, maintenance free and superior in terms of quality and fire – water – termite proof. Is there any drawback to PVC except for maybe the environmental issues / Aesthetic looks and maybe odor in the long run ?
Beautifully done kitchen n wardrobes. U should show pictures of False Ceiling also. Overall good job.
Many thanks for the positive comments
Regards
Nandita
The only problem with PVC is that it looks cheap and scratches over time
Rgds
NM
brilliant designs.. couple of questions.. what wood material did you use for the bathroom storage.. how much did the hardware cost for the sliding doors ( guessing they r top sliders)
Wood recommended as well as used is BWR ply.
Hardware costs vary depending on the brand and features (soft closing etc.). You may also want to refer the post below and the comments under the same
http://www.homedesignbangalore.com/2010/07/sliding-wardrobes-do-it-right-first
Rgds
NM
It is really a marvellous job executed and look forward for the phase two of the project. I would like to know whether you have used / comfortable with false ceiling of SAINT GOBAIN GYPROC.
Hi NM,
I have a question on the wardrobes, what is the material used for wardrobes? is it commercial ply and laminate? They look like matte finish wardrobes, is it matte finish or in photos its looking like that?
Thanks,
Anil Kumar
Yes – these are in Matte Finish as it needs to be consistent with the overall theme of the rooms
Rgds
NM
Thank You. False ceilings are best done using any Gypsum board or a combination of Wood & Gypsum board (depending on the look needed). Gyproc from Saint Gobain is just another brand of Gypsum board.
Rgds
NM
Nice designs..! However I do not understand the need for the Horizontal mirrors.Does it serve any purpose ?
Its just for the look Arvind
Rgds
NM
Hi. Nice bar unit. Was it custom-made or purchased? I'd like to get one like that too.
Excellent designs ! Wanted to check with you about using polymer or polywood for the kitchen drawers instead of BWR ply. My friend has used it in his house and says its totally waterproof and very durable.
Any idea how good the polymer ones are for Kitchen ?
hi nandita,
being a novice in this field, how do we make sure what the shopkeeper is selling is correct wood.. any identification is there on the wood? i mean how can we tell difference between 19mm commercial, 19mm BWR or blockboard?
Its Custom Made
Rgds
NM
Polywood can be used for small sized pannels, shuters and insides of drawers etc. However using different materials will add to the complexity for the carpenter and perhaps the overall cost as well
NM
Please go through http://www.homedesignbangalore.com/2012/08/types-of-wood-wood-specifications-for
Rgds
NM
Excellent work! I loved the finish and attention to detail. I noticed that one photograph had a partial view of shower cubicle/partition. Can we get it done on finished wetrooms/bathrooms without having to remove the existing floor and wall tiles? Also can you please share the approximate costing to get this shower partition?
Excellent designs Nandita. For the Puja unit back wall, what is the material used. Is it a stone cladding or panelling? If it is stone cladding – any pointers on where do we get it from and any sqft cost associated?
Thanks Naveen. Its a stone tile – its available in Bangalore and costs vary – you can try at Saamavesh or StoneArts
NM
Thanks, Yes you can put shower partitions without removing existing tiles. Prices vary depending on the quality/ finish etc.
NM
Hi Nandita. Your work is simply gorgeous. I saw that you have sofas from Urban Ladder. Will you recommend them?
Hi Nandita,
I have gone through most of your posts and become more knowledgeable about home interiors .. so thanks for that.
My query is that for our bedroom wardrobes our carpenter quotes the below terms for the wood he is going to use
"19MM COMMERCIAL BLOCK BOARD (PINE) WITH INSIDE LAMINATE OUTSIDE VENEER MELAMINE FINISH".
The only term here which I am vary about is 'PINE'.
Is it OK to go ahead with this PINE wood ? (any pro's/cons?)
If not, which other wood should I ask him to use ? Ply ?
Thanks in advance.
Your question is already answered in the comments section in the post below
http://www.homedesignbangalore.com/2010/09/so-what-is-right-material-to-choose-for
Regards
NM
Yes I would recommend them for mid range sofas. They don't really play in the Hi End space
Rgds
NM
Hi Nandita,
Very useful blog. I wanted to know the size of granite slabs used in the kitchen. Which is most good 20mm or 30mm and why?
If you are using granite a 20mm slab suits just fine. A higher thickness slab looks good on the edges however a 20mm slab can be sandwitched on the edges for the same look hence no point spending extra for the thicker slab
Rgds
NM
Hi Nandita,
Thanks for sharing your knowledge.Its really helpful!
I needed some some help on the selection of kitchen tops.My modular kitchen carcass and shutter has been completed by the carpenter and all the structures are made out of BWR marine ply wood(carcass + shutters).I have the following option before me for the granite laying.
–Use the 30mm black granite provided by the builder.He is saying it very strong and will not break.
–Purchase 20mm granite from outside(as the carpenter was suggesting 30mm slabs wont look good for modular kitchen) .It might be fragile..dont know?.
–Purchase quartz slabs ( athough double the granite price ) because of the no staining and strength guarantee.
It would be helpful if you can suggest which would be good option for a normal kitchen usage.
Once again thanks for the informative blog you have put up!
The 30mm slab should work just fine (rather looks better than a 19mm slab). Not sure if there is any technical issue why the carpenter is suggesting a 19 mm slab
Rgds
NM
Hi Nandita
Excellent work. I loved the crockery unit. Is it hardwood or ply with laminate?
Thanks. Its a combination of Ply + MDF + Hardwood base with Duco paint on top
Rgds
NM
Great work Nandita. What is the Super Built Up Area (picked this word from your earlier post about the cost) of the house. We are building a similar sized villa (2800 sqft) and planning to do everything i see in these pictures. what will be the total budget that i need to be prepared for? thanks. Again, Great work!
Super built up area is a concept created by developers to account for the common spaces/ balconies provided – hence costing of builder apartments/ villas is done on the basis of super built up area. If you are constructing you own house then broadly multiply the built up area by 1.2 to get the super built up area. For interior estimates the same thumbrule of 800 X super built up area will then apply (https://thestudiobangalore.com/blog/2013/11/home-interiors-thumbrules-for-costing)RgdsNM
Hi,
Great blog..nice house of which kitchen was awesome.what is the dimension of kitchen?
Can you please confirm which laminate (white) had been used in above pictures brand and shade details?
Thanks
The white is not in Laminate – its in paint
Rgds
NM
Its nearly 12X12
Rds
NM
Hi Nandita,
Can you tell me the material used for the breakfast counter?
Its Engineered Solid Surface (Corian in layman's terms)
Rgds
NM
Hi Nandita,
I must compliment you. This site is an invaluable storehouse of information. I have been scouting around for information regarding which wood to use for my windows (House under construction). I have performed a search on your site and found a few – one that mentioned UPVC (please guide me if I have missed a posting on this). However if I were to go in for wood, is there any that you would recommend? A google search indicates Sal, Teak or Shisham. Am unable to decide.
Thanks in advance.
Warm regards,
Rajesh
Thanks Rajesh – All the 3 wood options you mentioned are fine…the decision needs only to be based on your budget. Will strongly suggest you check out the UPVC option for the windows.
Rgds
NM
Hi Nandita,
I find your site very useful and appreciate you providing us valuable information. Great work above. What material is used for the bookshelf?
It looks like its been painted. Is it easy to maintain such furniture, like wipping it with wet cloth? Will the paint cause any yellowing or chipping in the long run? I request you to throw some light in this regard.
Thanks,
Dittu
Its in Duco Paint – It is the same paint as the one used for painting cars, hence wash-ability and life is not an issue.
Rgds
NM
Hi Nandita,
Your work looks great , its very impressive.
I just had a couple of questions.
1) The wall behind the Ganesha idol (in the first picture), what is the material ? Does it have a different texture as well ?
2) The wall paint in the living room, what shade is it ? I really like it but I haven't been able to match it up in both Asian paints and Dulux.
Thanks.
Priya
The material behind the Ganesha is ordinary tile with a stacking stone texture.
The paint is Asian, don't recall the exact colour shade – check out their master colour catalog, you will find it there
Rgds
NM
Hi Nandita,
Is there any posts on Painting? The colour scheme I should go for. The paints which are good and probably the pricing if possible.
I did not find any blog on the painting part.
Not yet, but yes it is an important area to discuss. Shall write something up and publish shortly
Rgds
NM