This one was keeping me busy over the last 3 months, so apologies for not being too active on the Blog.
This was an end to end Interior design & Execution project including Decor, Furnishings and the full nine yards.
Here are some pictures, shall welcome your comments and inputs
Cheers
Nandita
 |
| Dining Area |
 |
| Kitchen Entrance |
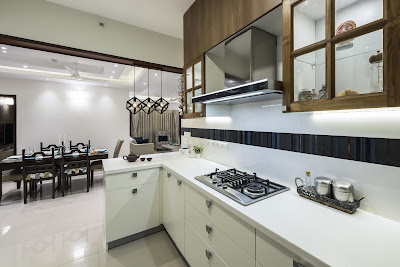 |
| Kitchen – From Inside |
 |
| Kitchen – With the Appliances |
 |
| Kids Room |
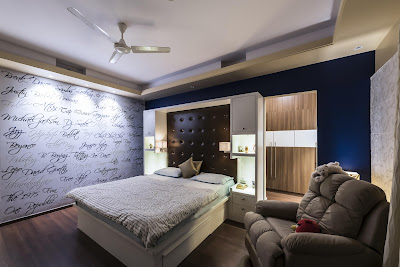 |
| Kids Room – The wallpaper was customized based on the children’s interests 🙂 |
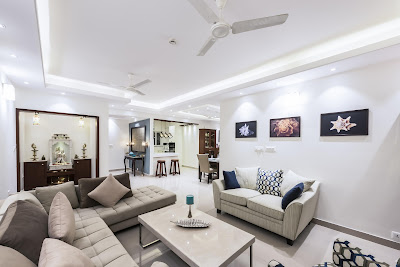 |
| Living, Dining & Pooja Room |
 |
| Foyer Mural |
 |
| Dining Space |
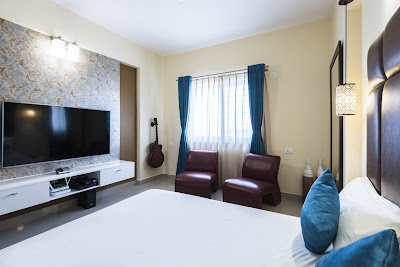 |
| Guest Bed Room |
 |
| Guest Bedroom – Another View |
 |
| Master Bedroom |
 |
| Another View of the Master Bedroom |
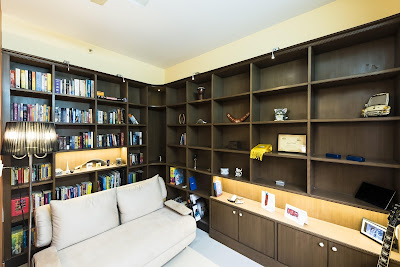 |
| Study |
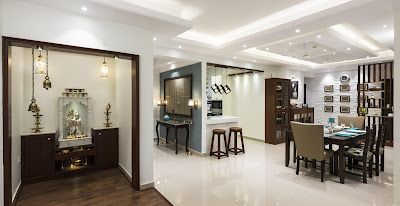 |
| Pooja, Foyer Living Room & Kitchen – Full View |
 |
| Partition cum Showcase |
 |
| Two Dining Tables 🙂 |
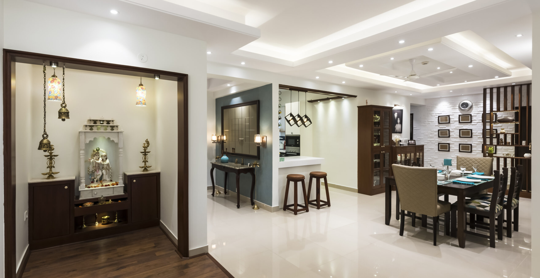
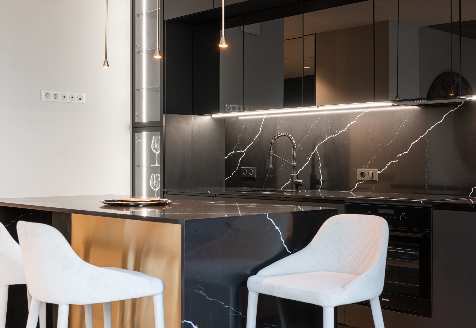
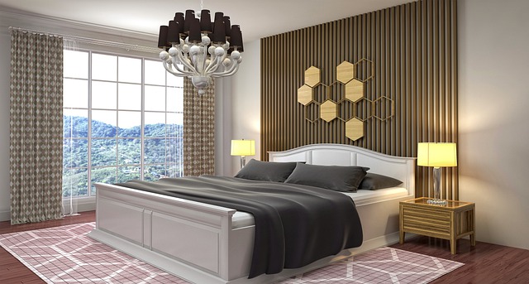
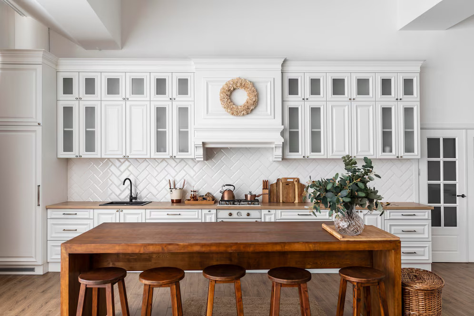
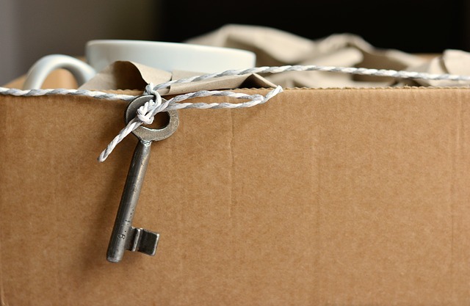
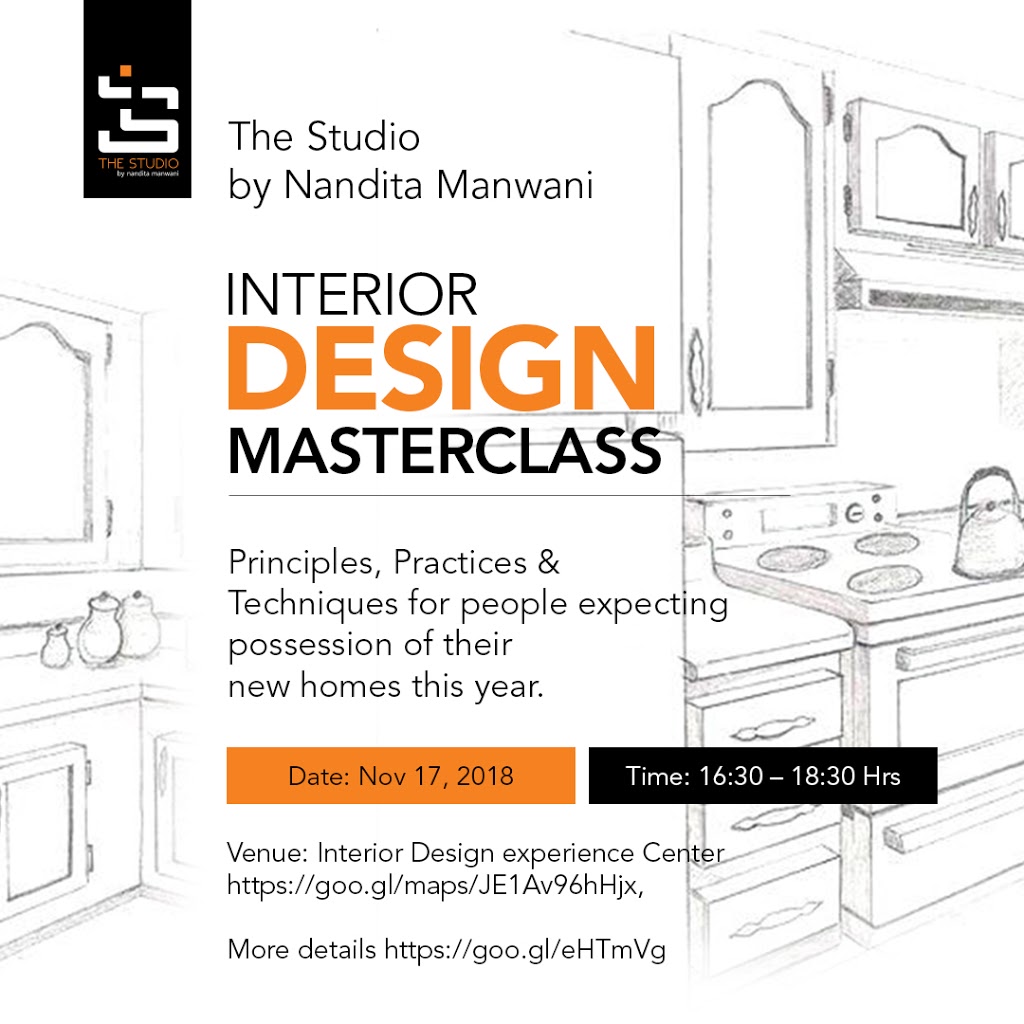
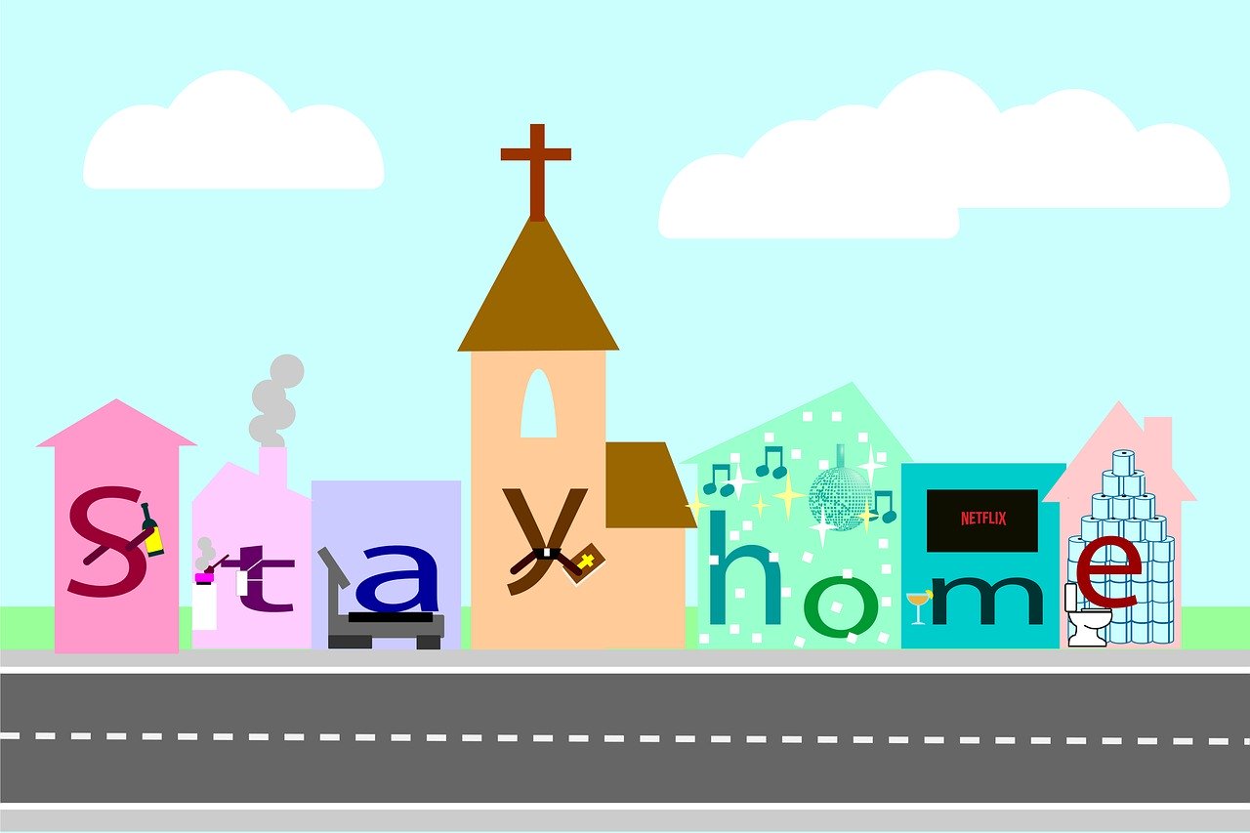
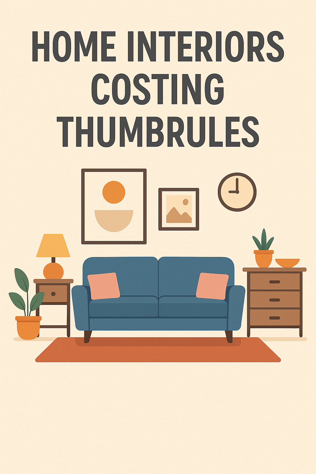
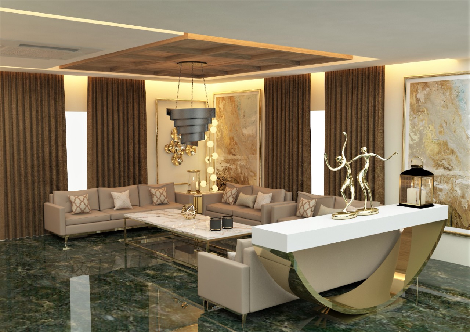
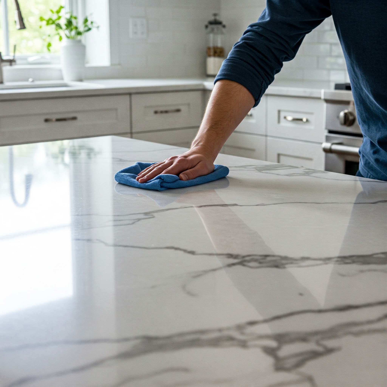


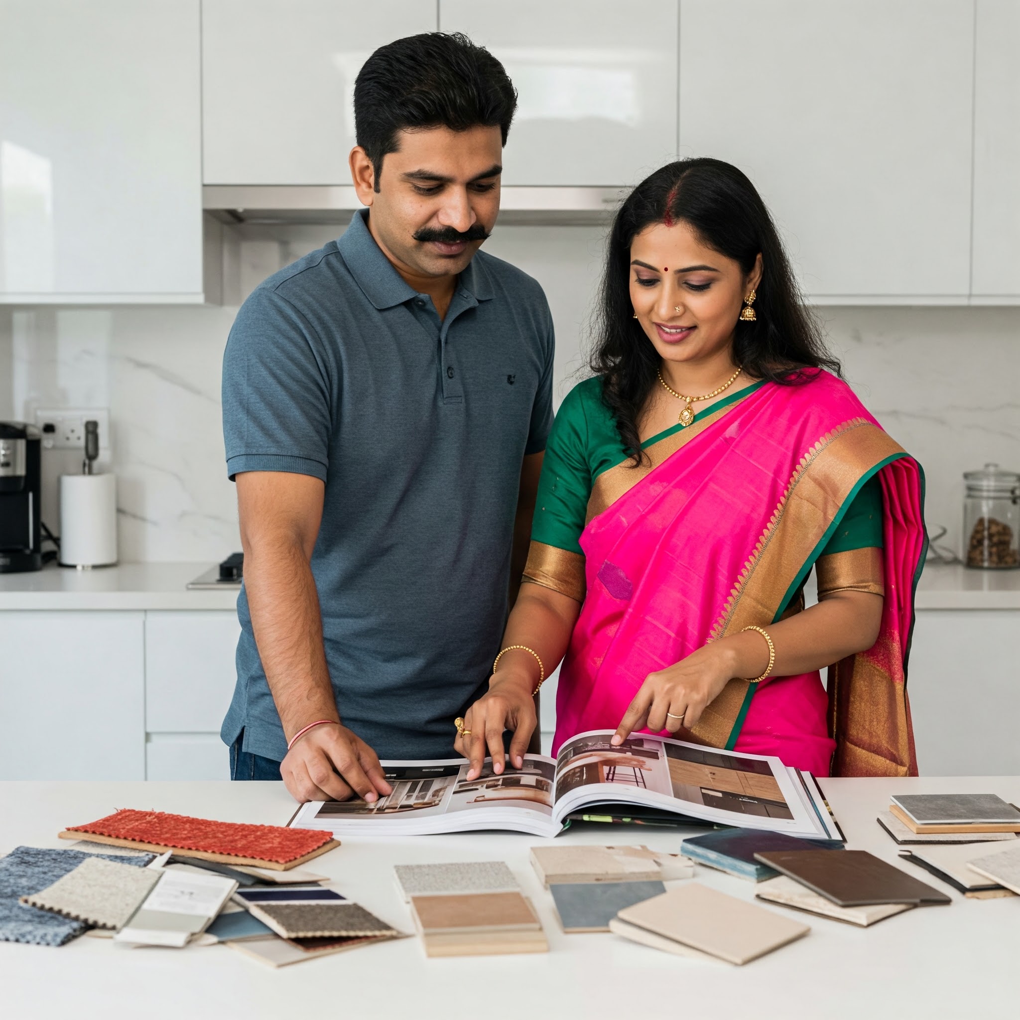
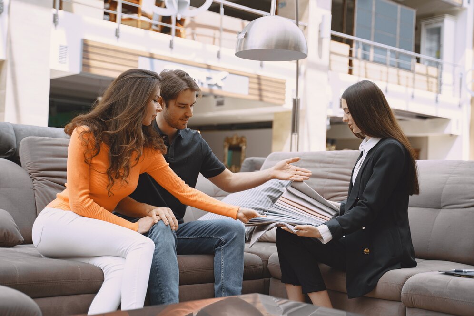
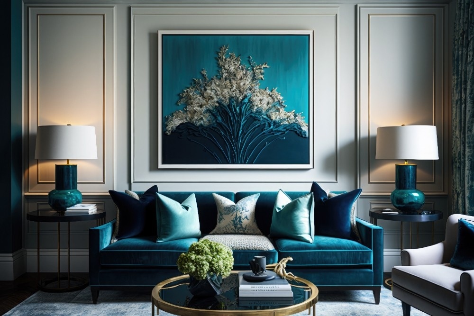

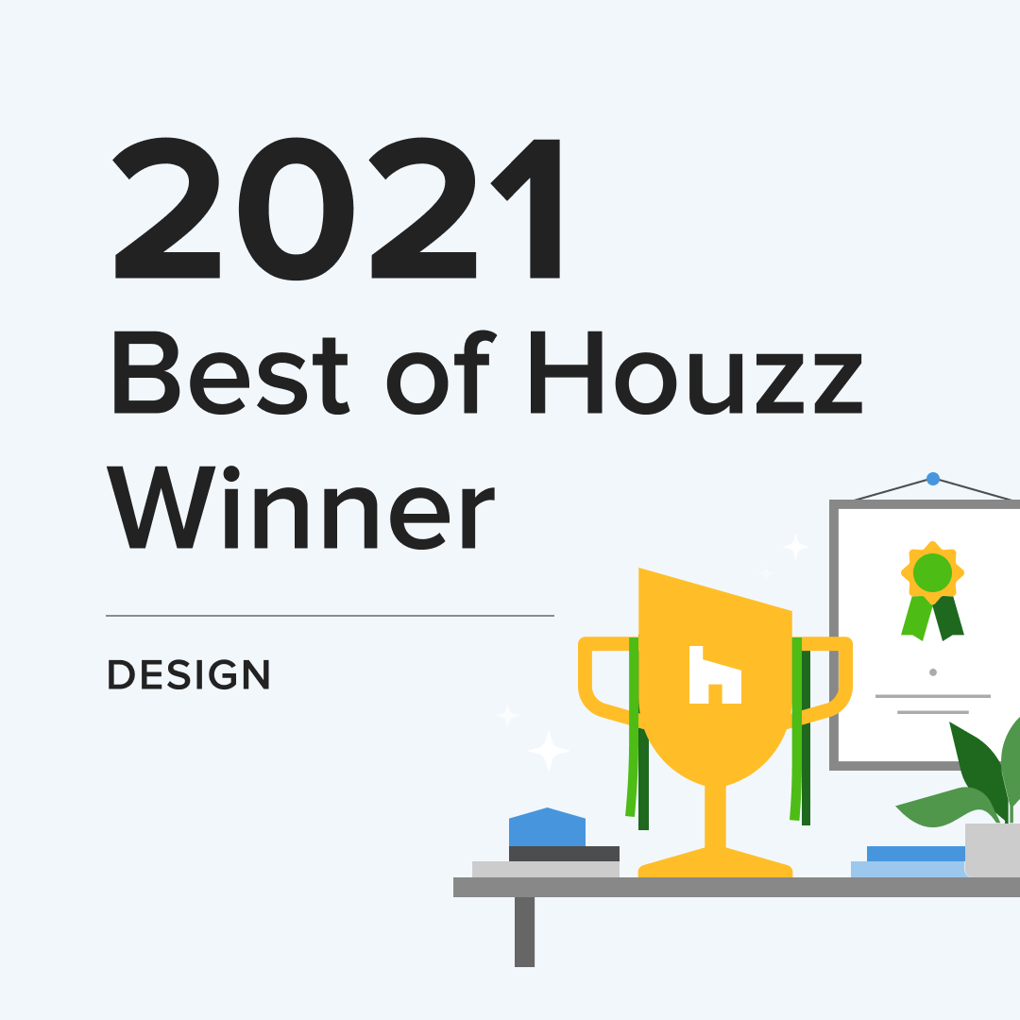
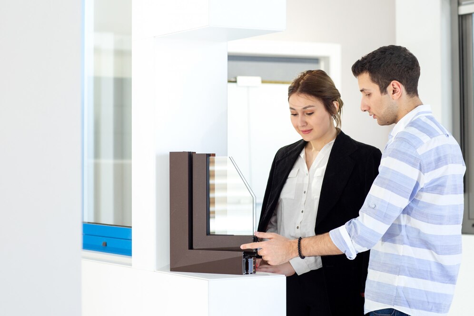
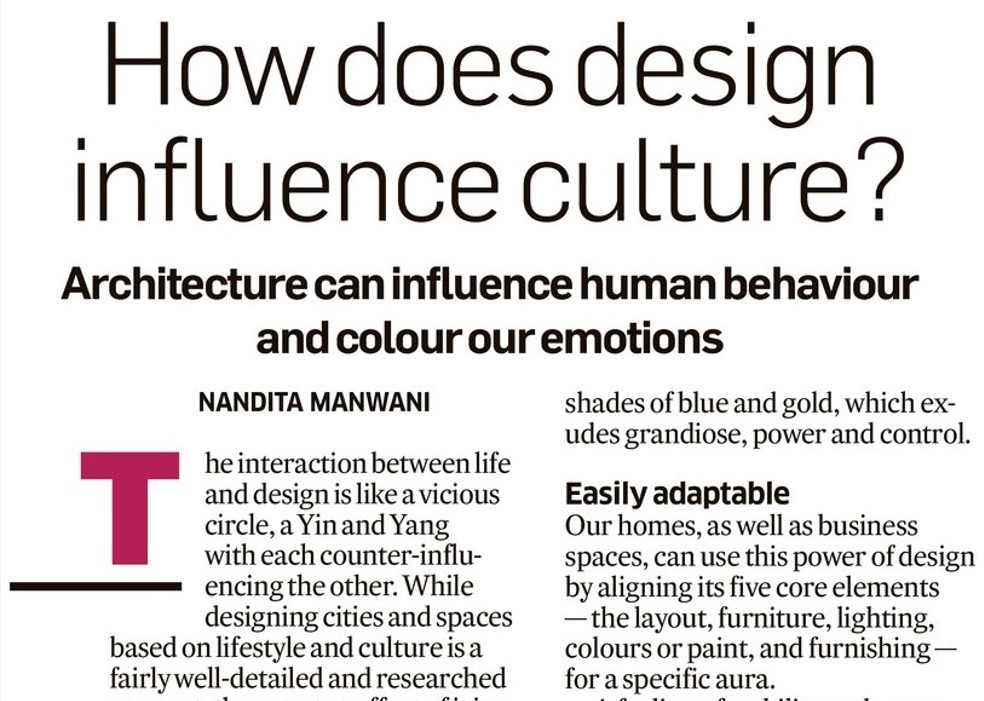
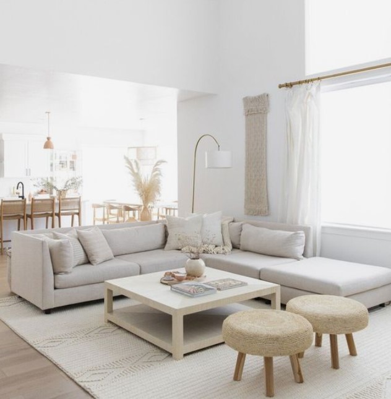
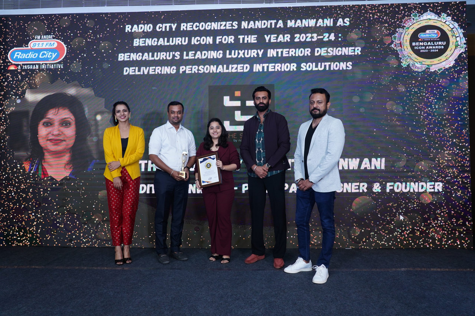
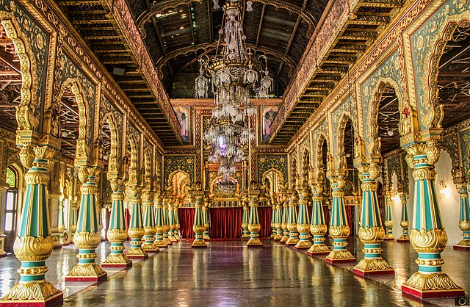
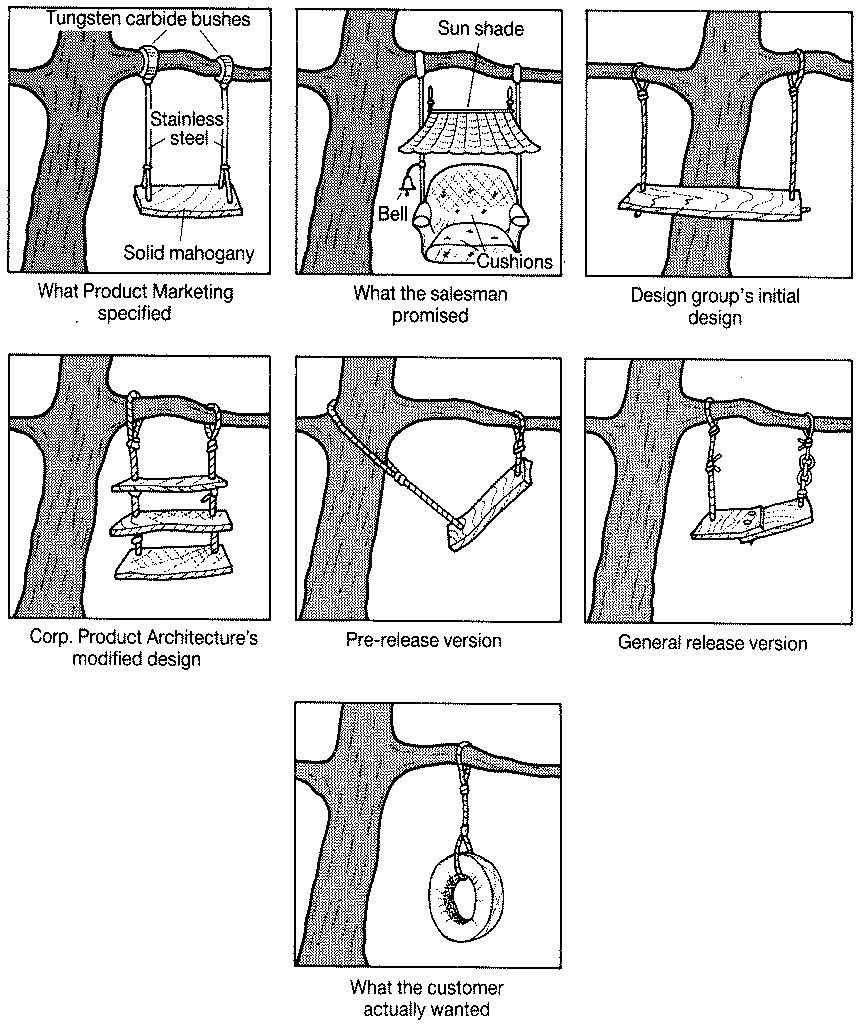




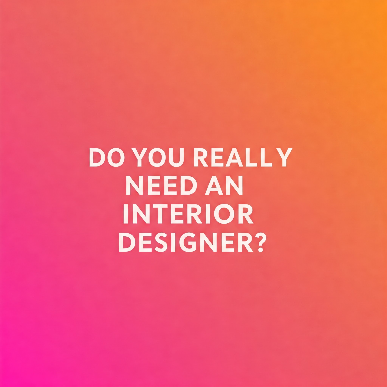

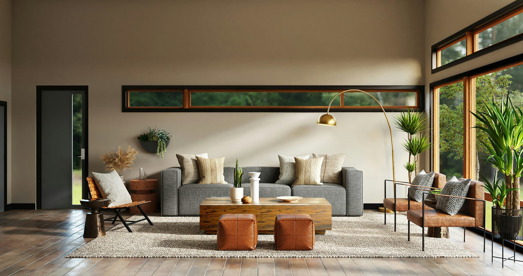
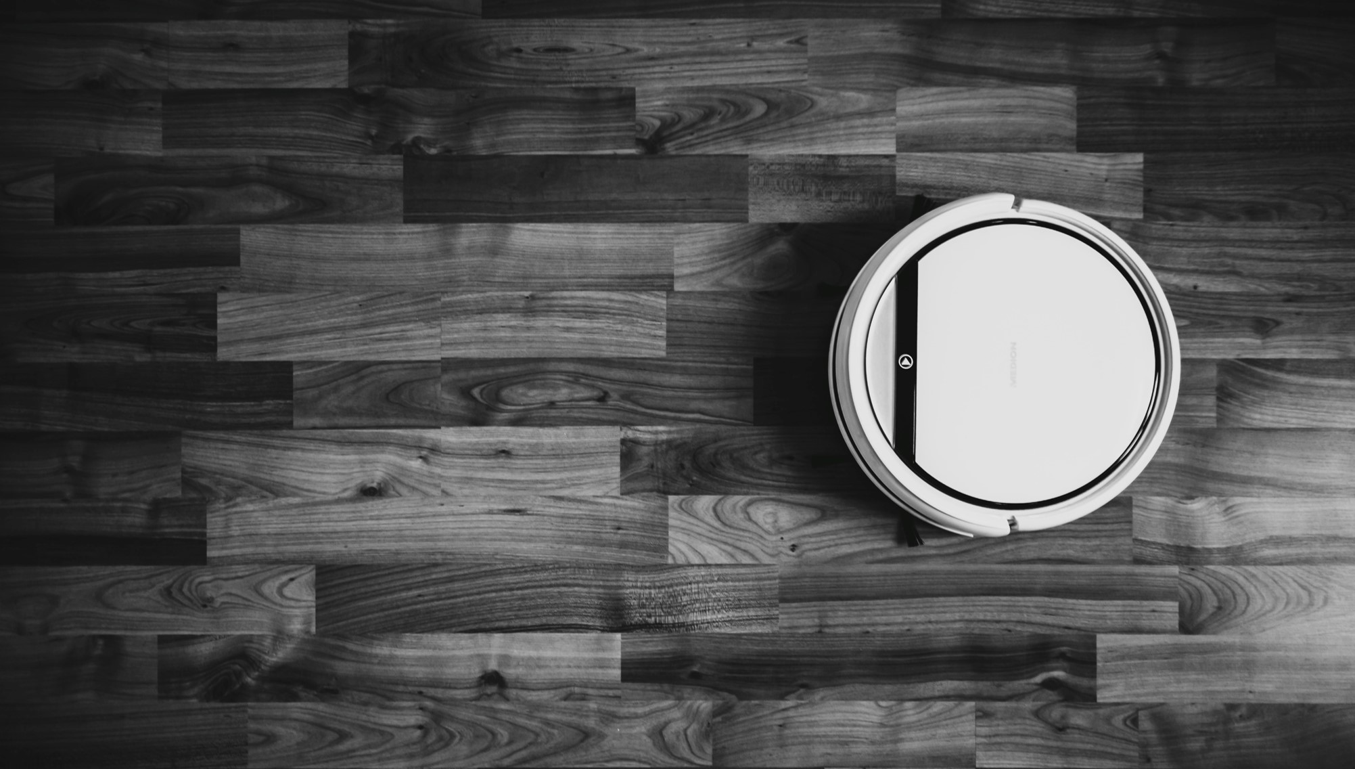
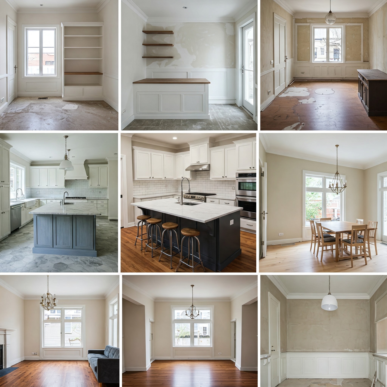
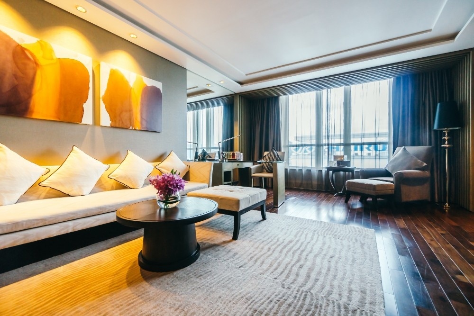
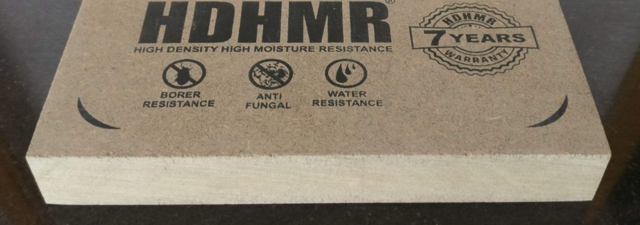
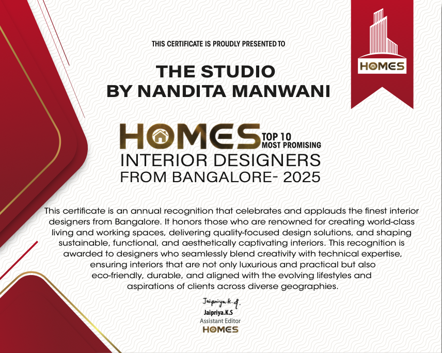
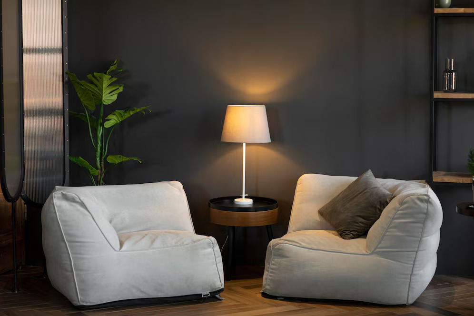
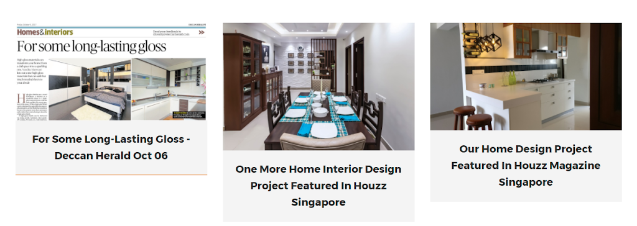
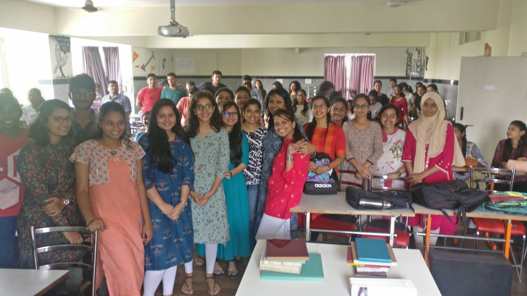






16 thoughts on “Some Photographs of my Home Interior Project at Mantri Serenity – Kanakapura Road Bangalore”
Can you please tell me which is one good brand of chimney and hob. In your previous posts,you mentioned kaff/faber and in the above pics,It is Elica. Please help me with one brand of chimney and hob as I am really confused.
the pics…its beautiful.
We are planning to do stone cladding behind the TV. On the same wall, there is air conditioner also. Is it ok to do stone cladding around the A/C or should we start the cladding below the A/C.
Kaff, Faber, Elica, Bosch are all similar in quality. You may decide on the particular model that you like from among these brands
Rgds
Nandita
Can you not remove the AC unit, do the cladding and reinstall the AC? If that is not an option then preferably restrict the cladding to below the AC.
Rgds
Nandita
Hello Nandita…Excellent work that is. Liked every bit of it. Can you please let me know where the show pieces like the candle stand in foyer and the mini dining table picked from?
Thanks, The candle stand is from Lifestyle. The mini dining table belongs to the client – it was interestingly her Kitchen Play set from yester-years 🙂
Rgds
NM
Where can we get good CNC designs done (on ply) , in Bangalore
Most vendors in the space are B2B, however I recently came across an online vendor (Aakar.org) who you can try.
Regards
Nandita
Hi Nandita ,came upon this by chance,so beautiful and uncluttered. how much was the area. Just a small query ,modular kitchen needs to be decided for my future home,a year later but builder wants to know flooring and other things,how do we go about it,and whom should we ask!
This was approx 2500 sqft.
You may want to explore engaging someone for design advisory to help you through these questions since there is a bit of jugglery involved in matching the material that the builder is making available, the colour combination available in each and the final feel/ look of the home that you have in mind for yourself.
Rgds
Nandita
Another thing how easy or tough it is to maintain a home with so much white. My home is actually managed by my maid.
Loved this space nandita.. very neat..I loved that you have left an empty portion too in the kitchen otherwise I see people are ways trying to fill everything.. I had few questions regarding the finish material here. Is the kitchen with glossy laminates? Which brand? And the one in kids room is duco paint? Where are the recliners and sofas in rooms from.. and is the backsplash in kitchen tiles? Sorry for too many questions but loved this one
Kitchen is in Membrane (it is not glossy). Kids bed is in paint (White Satin). We imported the main sofa set from Italy while the other seating pieces and the recliners are from Lifestyle.
White is as easy or difficult to manage as any other colour. Care needs to be taken to ensure that the "Finish" is appropriate….for e.g. a white in Duco is far difficult to manage than a white in Laminate.
This is amazing work done by you Nandita. I am getting possession for my flat in January 2018 and started with my home work before I finalize the design and designer. Would like to connect with you
Thank you, you may reach out on my email nandita@thestudiobangalore.com