While I have a similar post on “Costing your Woodwork” done earlier on this blog I got your feedback that the earlier post captures a method for costing just the woodwork and not complete interiors, also there is a need for broad thumb-rule costing that is quick and easy.
For some time now I have been using some thumb-rules myself whenever I have had inquiries from customers & felt no harm in putting these in the public domain – ofcourse this will have its detractors who may have strong opinions on how “correct” is this model and its output, however having used this model myself for my projects over the last couple of years I can vouch that it gives realistic rupee value estimates that you will end up spending even when executing the work yourself, provided the assumptions and scope (also mentioned below) remain the same.
Also, just like water taking the shape of whatever bowl you put it in, interior spends tend to take up any budget that one gives to them, hence there is really no upper expense limit for doing up interiors, especially with the range of stuff & brands available in the market today … remember the old Indian saying … “the more the Ghee the tastier it will bee”. Hence what is below is an estimate for a starting range of decent quality Mid-Hi End interiors
Before we get into the model here are the assumptions
1. Woodwork has to last a min 7 – 8 years – hence there is no compromise on material selection and the material is not necessarily the cheapest available in the market
2. All taxes, government levies etc. are actually paid and not avoided
3. Workers are paid at prevailing market rates in Bangalore – they need to make a living too 🙂
4. Workmanship & finishes are similar to those seen in Mid to Hi end interior works
5. Designs are done in accorance with the needs and lifestyle and not with the sole motive of minimizing cost.
6. Wood used for the work is BWR ply – typically having an mrp of around Rs 80 – 90 per square feet
7. The material/ brand used is genuine and not fake
Now that we are one step closer to unveiling the model its time to define the scope of the work that the model covers (…and you are getting eager to get to the actual model…wait, wait we will get there … anything worth having is definitely worth waiting :))
Ok, the scope covered is
1. The entire woodwork for a healthy and comfortable living i.e. Wardrobes with lofts, TV unit, Pooja, Foyer, Modular Kitchen (including chimney & Hob), Study unit, Crokery Unit, work in the bathrooms etc. etc.
2. Painting in mid range paints
3. Light fittings – again mid range
4. False roofing – to support the lighting effect planned
5. Hardware assumed is Hettich throughout, kitchen drawers are soft closing – no cheap and troublesome thali baskets etc. assumed..that’s what is meant by mid-hi end mentioned earlier
6. Copper piping for cooking gas
And here is what is NOT covered in the scope (now you really really want me to get to the model:)…I will, I will …in just a bit)
1. Grill Work
2. Geysers & fans
3. Furniture including Cots, Dining Table Sofa sets etc.
4. White Goods
5. Furnishings/ Curtains & Upholstery etc.
6. Any Civil, Electrical or Plumbing Work
7. Kitchen Slab Work
8. Anything else that you can think of
Alright….so here it is …ladies & gentlemen, keep your fingers crossed
AHEM
Take the super built up area of your residence in square feet
AND
Multiply it by 800
…and voila…what you get is what you will end up spending on your interiors…that was easy, wasn’t it? 🙂
Here is a sample calculation for those of you whose maths skills are not exactly something to talk home about
If the super built up area of your imaginary residence is 1000 sqft.
You will need 1000 (which is the super built up area of the residence) X 800 (which is the multiplier) = Rs 800000 for the interiors
There is HOWEVER a way to do it cheaper – at a multiplier of 600 instead of 800, but that would mean using Commercial Ply (& not BWR) and compromising overall on the stuff used. this will also ensure that your stuff will demand major repair around its fourth birthday. This “may be” an option for those who are using the residence purely for renting out and financial returns.
Also – remember what I said at the beginning – the more the Ghee the tastier it will bee bit “there is really no upper expense limit for doing up interiors in Bangalore especially with the range of stuff & brands available in the market today. What is below (now above) is an estimate for a starting range of decent quality Mid-Hi End interiors”
The cat is among the pigeons now…recall I used this ending phrase in another of my blog posts…just that this time the cat is bigger and more hungry.
As always will welcome your bouquets & brickbats@#$%#^ … time I took out that helmet :))!!…
Signing off
Nandita
Update Apr 2025: Since 2013 when this article was written general inflation has added at least 50% to the estimates. Do account for the same when you budget for your home interiors
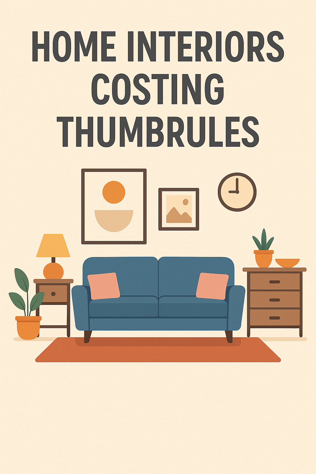


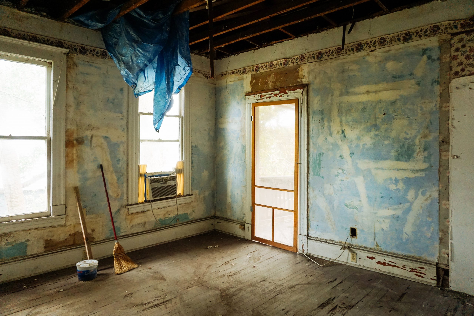
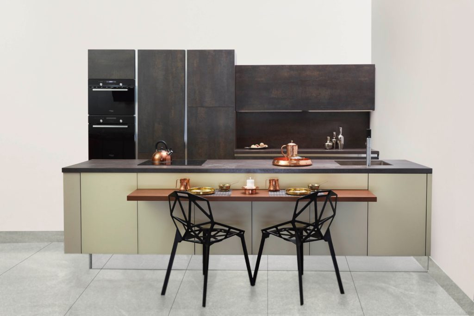


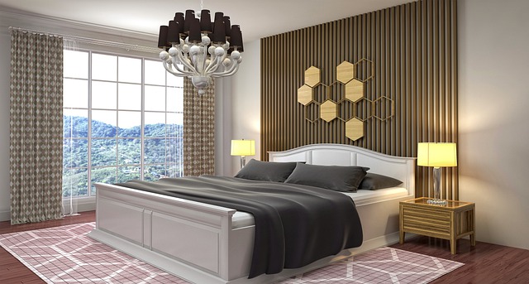
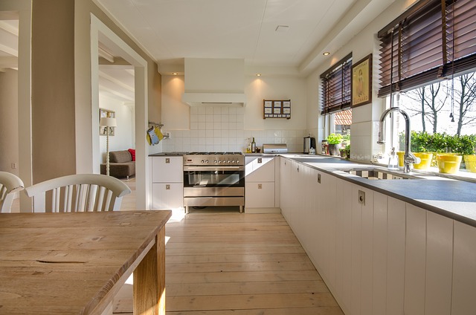
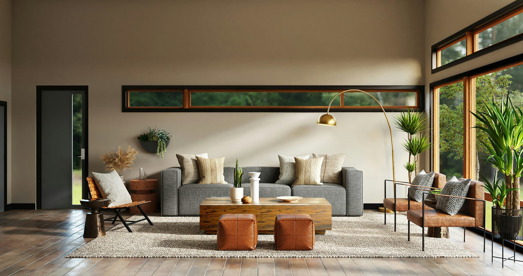
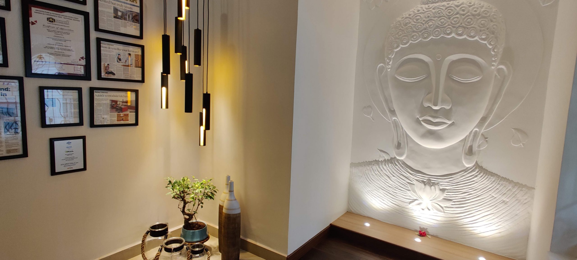

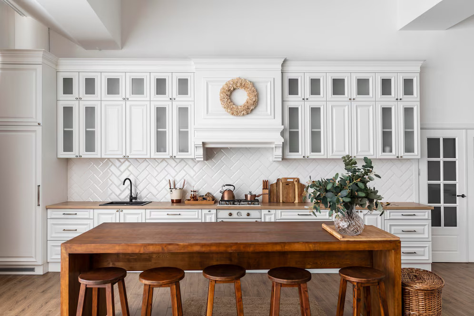
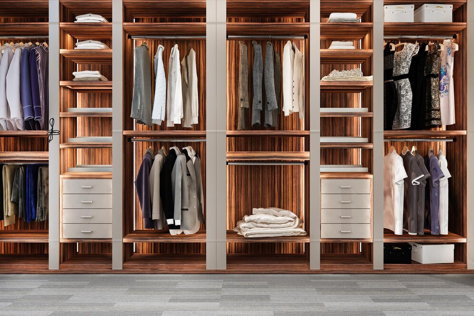

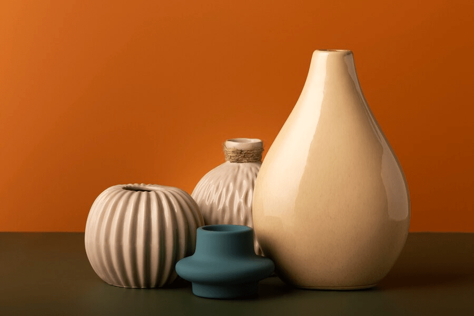


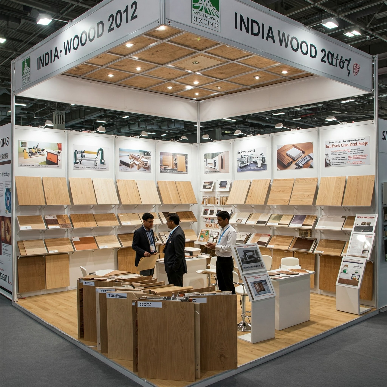

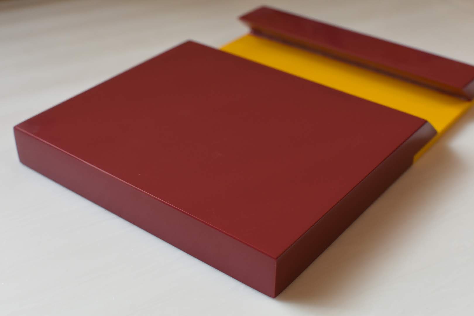

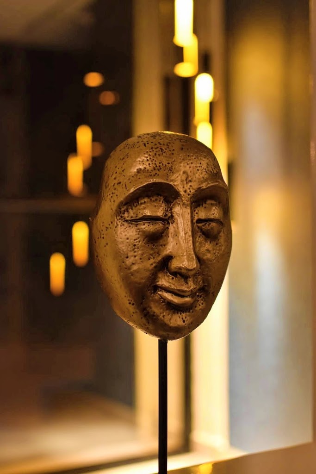
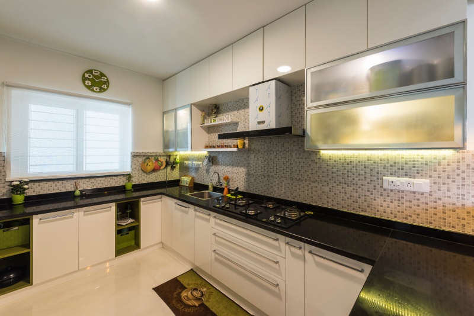
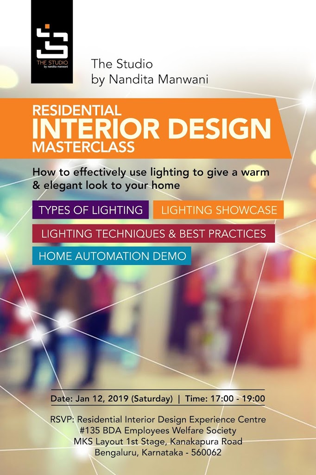
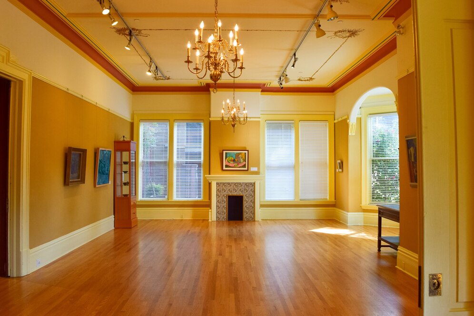
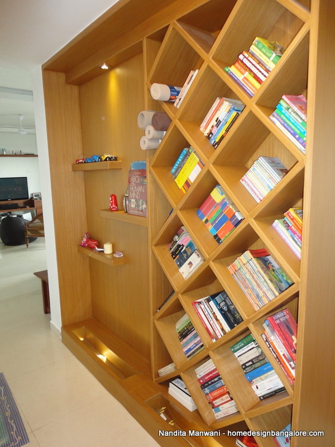
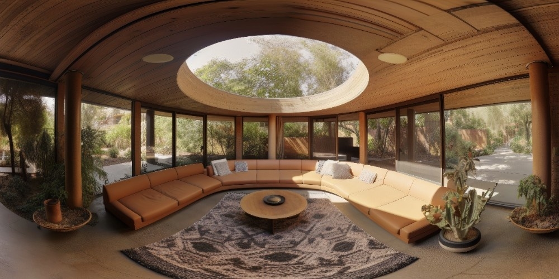



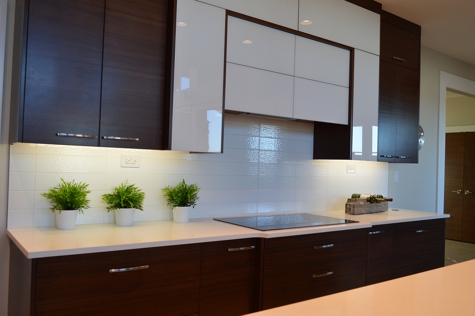
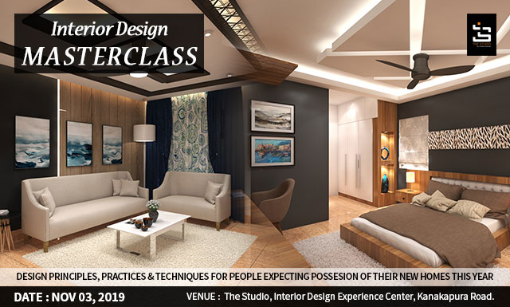

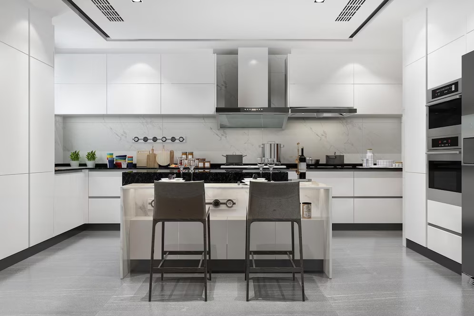

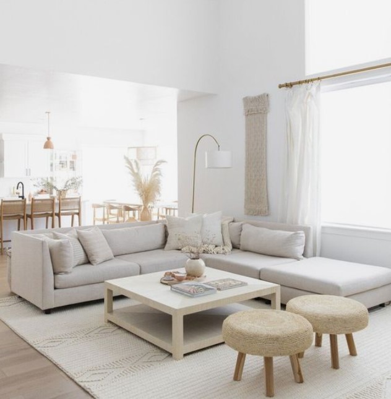


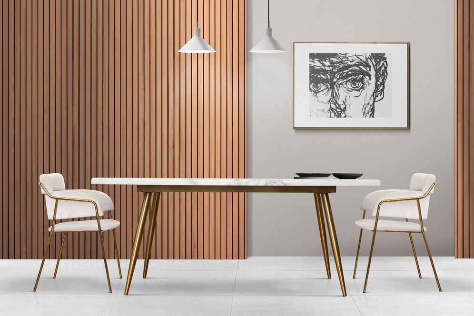







24 thoughts on “Home Interiors – Thumbrules for costing based on market rates in Bangalore”
Once again, nice blog. I just wanted to know one thing,
Can you tell about acrylic shutters for kitchen. Is it good? what are pro's n con's of this?
Yes acrylic shutters are fine…the topic is already discussed in the Q&A/ Comments under the post at http://www.homedesignbangalore.com/2010/09/so-what-is-right-material-to-choose-for
and
http://www.homedesignbangalore.com/2010/06/so-what-is-modular-kitchen-and-some
Rgds
NM
Nandita – Rs 800/- per sqft of super built up is a little to hard to understand (only to understand and not challenging it by any means). Is there a reason why you'd want to multiple Rs.800 with super built up instead of the actual room size. For instance, the bathrooms in conventional mid range homes don't require much interior wood work except hardware fittings such a towel rods & soap stands. So, is it still fine to estimate it as the following:
Room Size (in SqFt) x 800
Say in a 1000 sqft house, minus 150 sqft for bathrooms (15% approx) and just multiple 850 * 80000 = 6.8 Lakhs instead of 8 Lakhs
I was expecting this question.
Rs 800psft SBA is an "empirical" estimate for "complete interiors" for a home. The thumbrule will not work if you break it down into individual spaces. For e.g. a kitchen will take much higher to build than Rs 800 psft sba compared to the living room, bedrooms etc.
800 psft SBA is therefore an "amalgamated sum" for broadly what it takes to do complete residential interiors in the material etc. specified based on current rates in Bangalore
Hi nanditha , would you be able to provide a design and quote ? I can send you the house plan .
Hi Pammi – you can reach me at nanditamanwani@gmail.com
Rgds
NM
Dear Madam,
I am planning to get the modular kitchen done thru Godrej Interio. The entire work is done in galvanised steel. Pl. comment.
I am not a big fan of the finish of Godrej kitchens. However if you find it to your liking then go ahead since as far as I know they don't have any durability or service issues.
Rgds
NM
Hi Nandita,
As you mentioned in the earlier comment that partial interiors would not be calculated the same way since the kitchen will require much higher to build, there is a query that came to my mind. We are planning to get a modular kitchen and false ceiling for living and dining only. How much can we expect approx expenditure for the same.
The area would be
Kitchen – 190 sqft
Dining – 236 sqft
Living – 210 sqft
I am looking to do my interiors on the same grounds as your assumptions made in the above post.
I would really appreciate if you could guide me to have an approx calculations on the expenditure for these three things considering today's rates. Thanks !!
Individual spaces can take up any budget you give them, for e.g. just the Kitchen can be done in 1.5 Lac to 30 Lac or more ..its unfortunately not possible to have a thumbrule.
Rgds
NM
Hi Nandita,
Wanted to check your views on hometown(future group) for kitchen + wardrobe work for all the rooms. they design & do the interior work
For wardrobe they are coating around 1500 per sq ft (for MDF) 2000(veneer)
Kitchen cost will depend the design I choose.
Not sure about how they manage the design changes & quality of their service.
what is your general feedback, should I go with them?
thanks
Rahul
In general I have found Hometown quality to be pretty average. They do however sometimes offer promotions that make sense purely from a price perspective.
Rgds
NM
Hello Nandita,
Thank you very much for your effort to put lot of valid info on your blog and its really very nice info on interior designs and it helps a lot.
I am constrcting an dulplex house in Gottigere Bannerugatta road and now i have look for Interiors, could you please let me know how much it will cost for 2 walkin wardrobe and one normal wardrobe, kitchen and TV cabinets. is it possible for you to share your contact details.
Hi Suresh – Can you pls reach me at nanditamanwani@gmail.com
Rgds
NM
Hi Nandita
Can you recommend what kind of material i should choose for my kitchen cabinets and wardrobe/TV units. I am from kerala and the weather conditon is 4 months rain and in summer nowadays its reaching 45+
Regards
Pramod
You should go with BWR or BWP ply for all your furniture as regular Commercial Ply (MR Grade) or MDF may not be able to take the humid conditions in the long run. If you plan for a furniture refresh in the next 6 years then even MR Grade ply should be OK
Rgds
NM
I would like to know for a 7 ft * 3 ft wardrobe and a 2ft * 3 ft loft, what quantity of plywood required. I am using commercial century.
It will depend on the shelving that you plan inside. Your carpenter will be able to calculate based on the design
Rgds
NM
Nandita, great blog…lot of information. I am at the finishing stage of my duplex house. Made a lot of survey on wood work for kitchen and wardrobs. My area works out to be kitchen +wardrob= 300 sft and loft (just front covering over sajja) =270 sft.
When I approach north indian carpenters they offer me a labour charges of Rs.150/SFT and with that If I estimate the over all cost it works out to be around 3.5 Lakhs(BWR for kitchen and comml for wardrobs as per your suggestion). Alternatively, I approached some of interior industries who have sophisticated machinery for edge banding laminate bonding etc. They offer a complete package of around 5.5 to 6 lakhs for the same material selection.
My question is why carpenter made and factory made are so different? and is the cost difference is worth for the quality we get? Please clarify and help me to decide b/w carpenter and industry
Multiple reasons
One – Whatever you have estimated through the carpenter…add at least 20% to that since there will be a number of unforeseen things that you would have missed and for cost over runs.
Second: Factory made stuff is usually more expensive as factories do "Modular" work that needs more wood (each modular unit is separate). In addition factory finishes are usually better and you pay for the machines that they have installed for this "better" output.
Rgds
NM
Nanditaji, I have been reading all the stuff you have written on this webpage. I would love to have my small flat done by you. It would be great if your business could provide free, no-obligation designs and estimates for a a-la-carte item list by doing a site visit.
I run The Studio as a bouquet design firm taking no more than 3 – 4 home interior projects at a time as that is the best way I believe I can deliver client value. Maybe some day when I am hungrier 🙂 I will start doing no obligation designs etc. to attract more customers.
At the same time would be happy to discuss if the above works for you
Rgds
Nandita
Hi Nandita, i have a duplex house and want to do basic wood work so is the thumb rule stated in the above blog still remains the same, I mean multiplying factor 800???
Super built up area X 800 would broadly work for Villa/ Duplex houses as well. Nowadays under RERA builders have to mention the Carpet Area. If so you may assume Carpet Area X 1.2 = Super Built up area. Also due to cost escalation & introduction of GST you may assume Super Built Up Area X 800 to give you an estimate that excludes GST.