Well….am back after a looooong break. Have been neck deep in work these past few months.One of the most tricky spaces at home in terms of design is the kitchen as it needs to be ergonomic, utilitarian, maximizing storage space as well as good looking all at the same time. The fact that the kitchen has “hot spaces”, “wet spaces”, “work spaces”, “wash spaces”…(I guess you get the idea) complicates the design even further.
I am giving below some practical best practices in kitchen design that I have learnt in the course of the last few years I have been in the field, I hope you find these useful
1. Use the right wood & material for the kitchen. For more details refer my earlier post at http://www.homedesignbangalore.com/2010/09/so-what-is-right-material-to-choose-for/
2. Ask your builder to give you a raw kitchen – with no tiling or the slab fitted – In most cases the slab & tiles need to be changed or re-laid which ends up adding to the overall cost. Ask the builder to just hand over the tiles & the slab to you.
3. If possible ask your builder to provide tap points in the wall ” Below” the slab height. This way you will be able to pull the pipe from behind the bottom cabinets and do the sink placement according to your need & design rather than be restricted by where the builder has provided the points.
4. Place the gas cylinders in the utility and have a piped connection to the hob. This is not only safer but also gives you vital storage space inside the kitchen since the cylinders move out.
5. Always provide a loft in the kitchen….this not only provides storage space but also hides the chimney exhaust pipe.
6. When deciding on the placement of the refrigerator keep in mind whether your refrigerator is right or left handed as this affects the “ease of access” while reaching inside the fridge.
7. The above applies to placement of the Microwave as well.
8. Drawers are ideal for storing stuff for daily use as stuff in drawers is easily accessible while cabinets (palla) are ideal for storing items that are sparingly used.
9. Use corners wisely. Corners provide fairly large spaces and can be well utilized for items of long term storage like grains, spare crockery, plastics etc.
10. If you prepare non veg at home then suction capacity of the chimney should be minimum 1000 cum/hr
11. Put the water purifier alongside the “second” sink in the utility. This reduces the “wetness” of the kitchen as it moves the “extreme wet work” to the utility.
12. Preferably leave work space on either side of the hob. Avoid putting the hob next to a corner or alongside the edge of the slab.
13. Keep spaces for refrigerator/ microwave/ dishwasher etc based on exact measurements. With space too small – things will not fit & spaces too large don’t look good.
14. Never use Stainless Steel wire type cutlery unit. The cutlery keeps “peeping” out of these, obstructing the movement of the drawer
15. Plan for a hidden electric point to power the chimney as well as the hob (you may or may not know this but ignition systems of most hobs available in India are electrically powered – not battery powered)
Thats all that I can think of at the moment…will welcome any bouquets or brickbats.
Happy home making
Signing off
Nandita
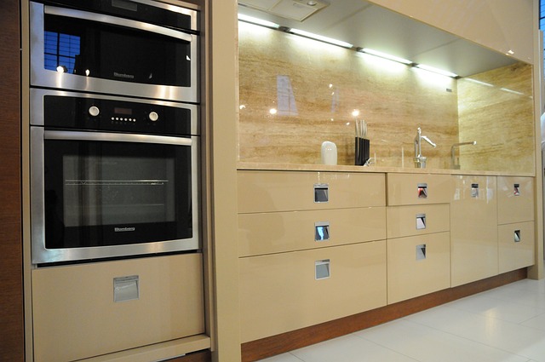


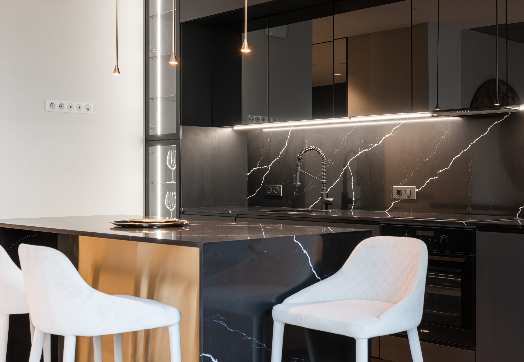
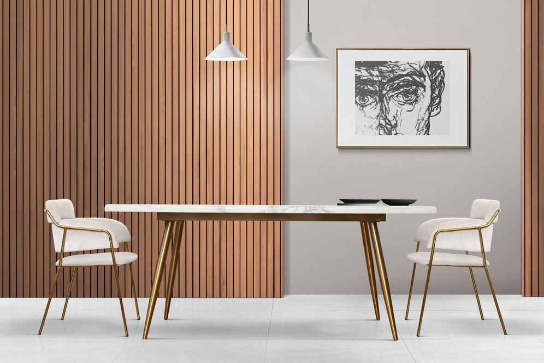
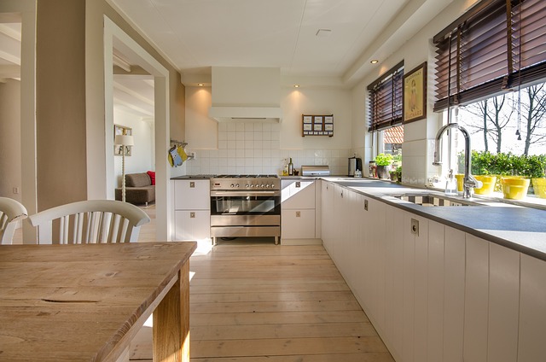
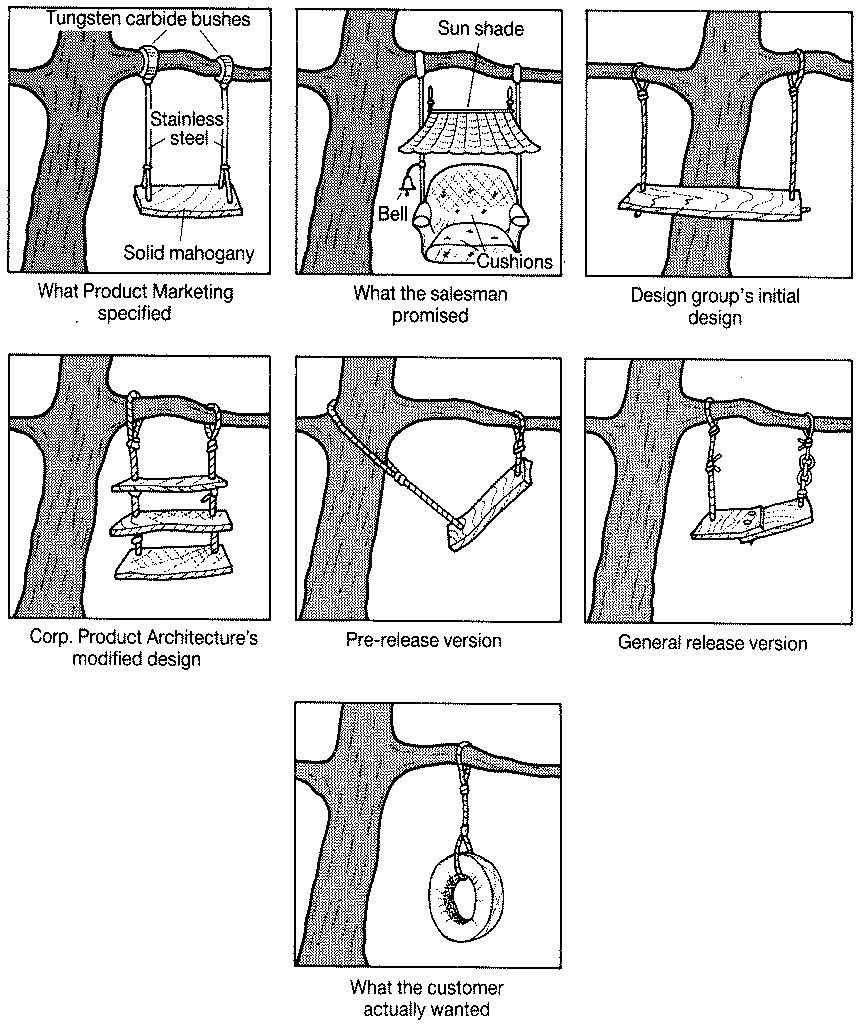

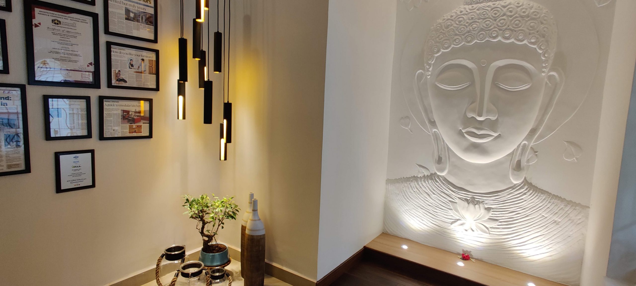
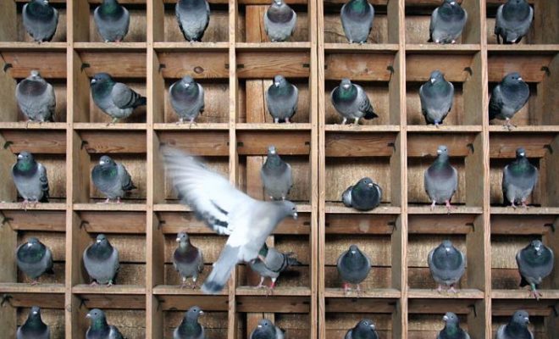
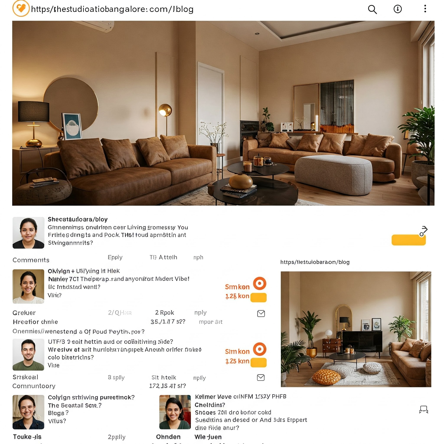


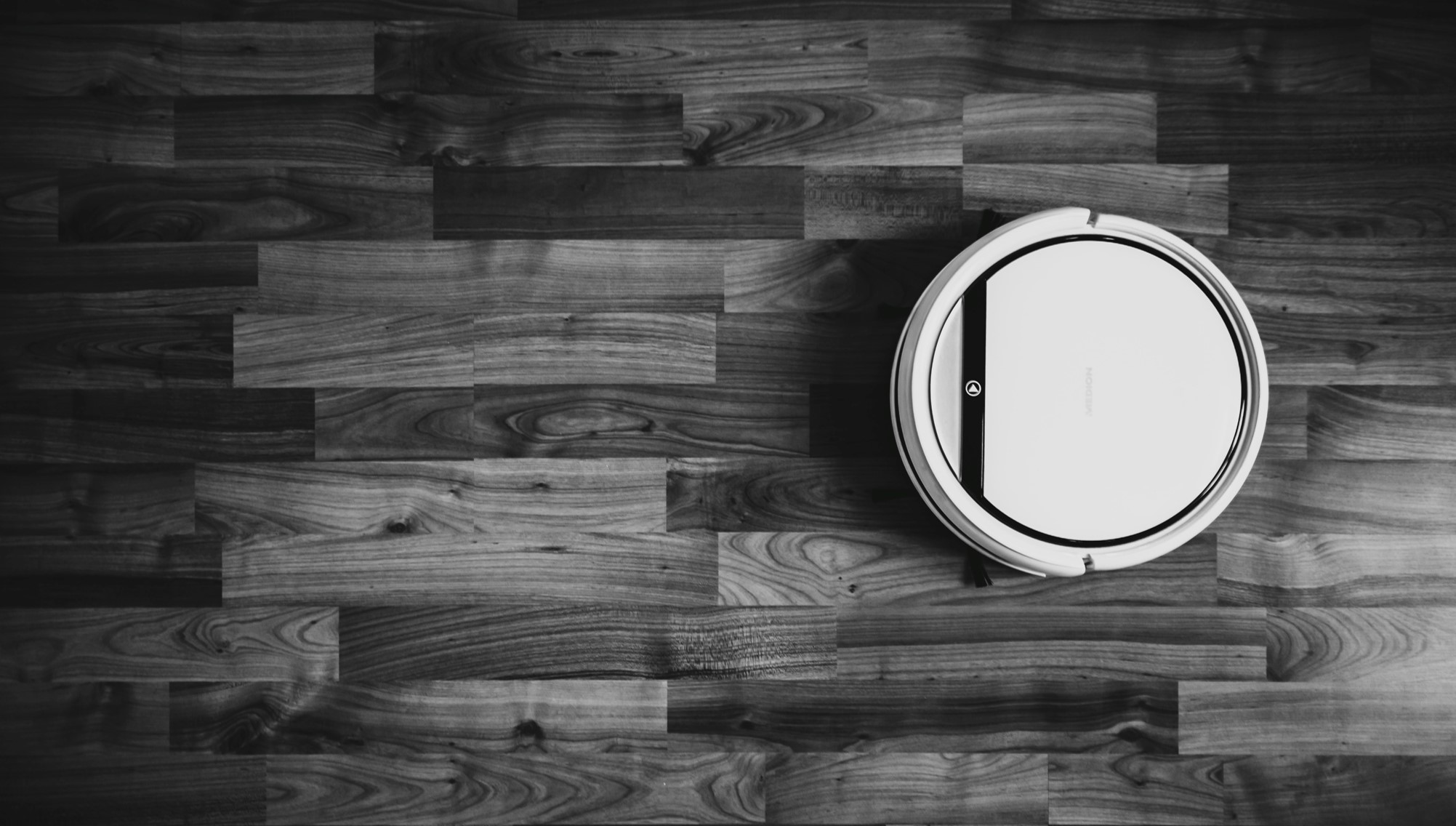
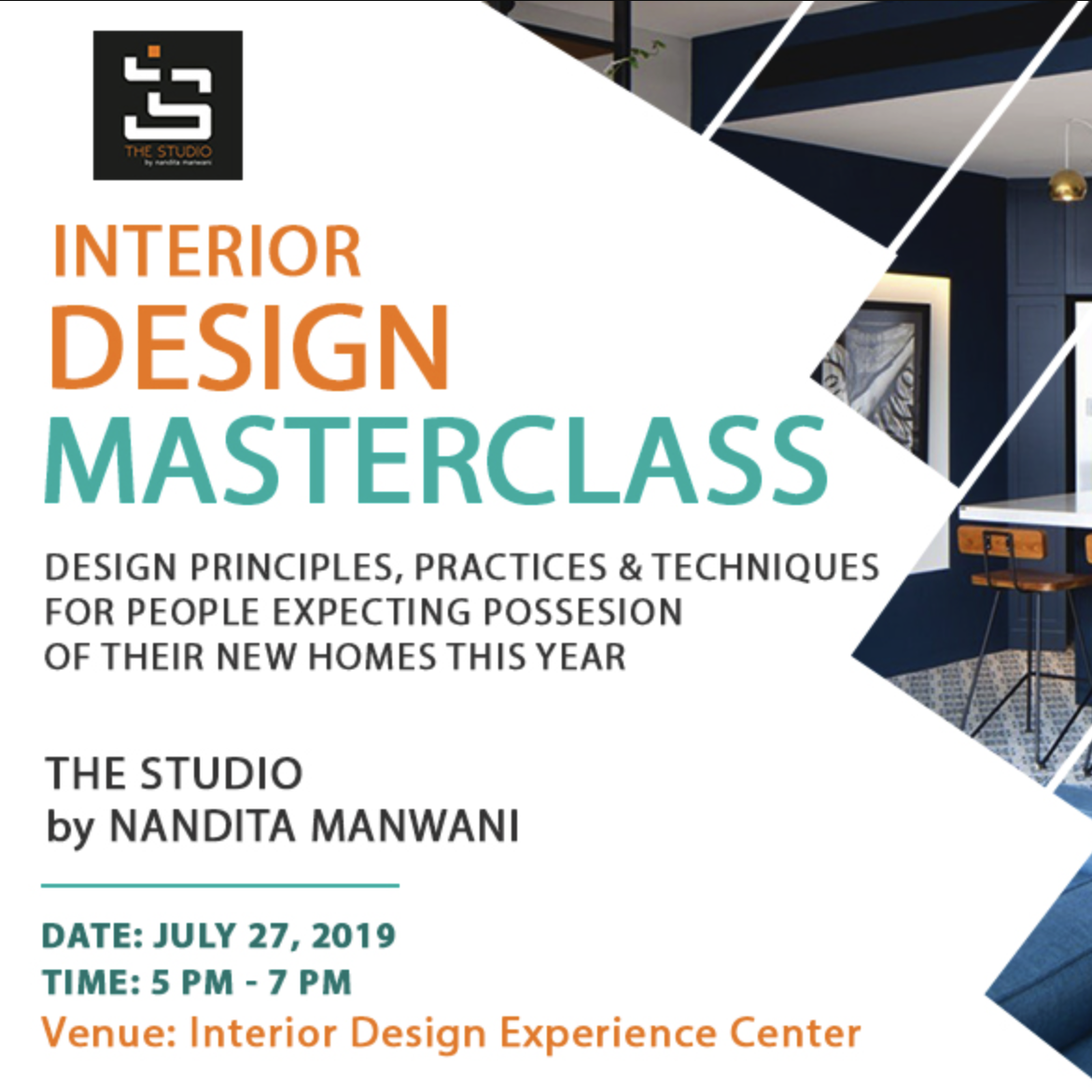

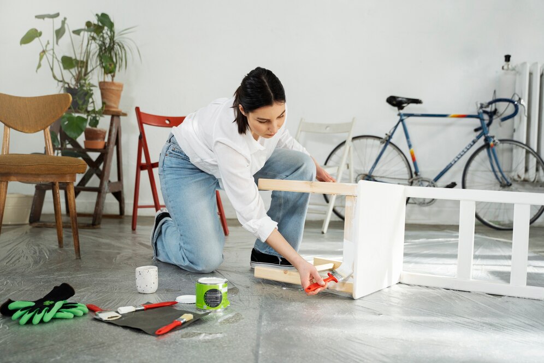

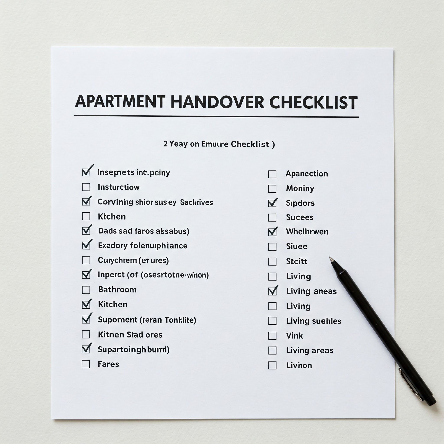


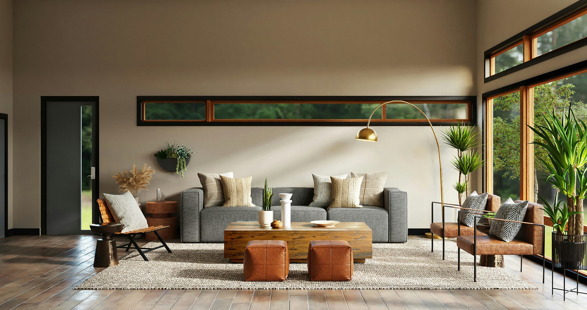

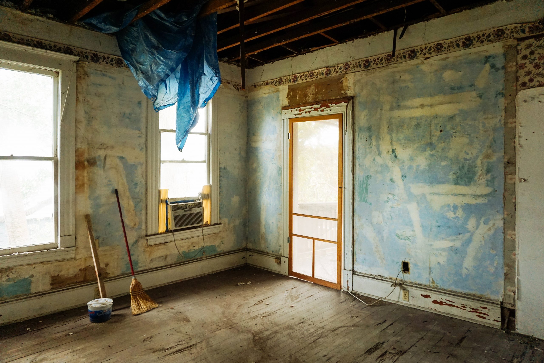
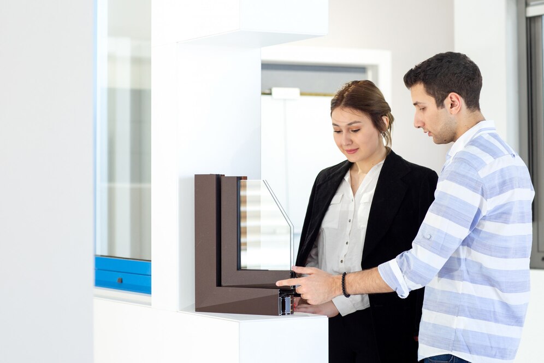

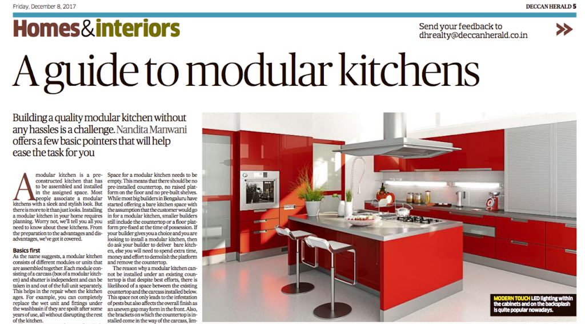
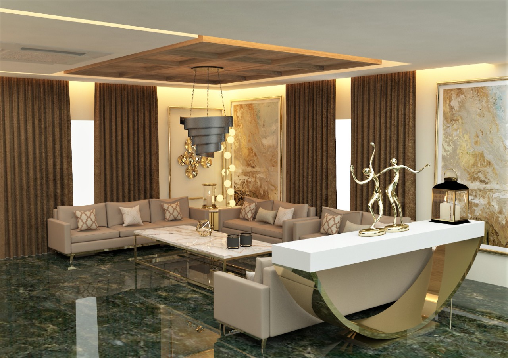
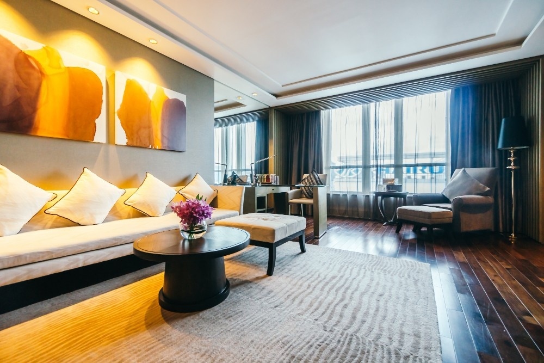
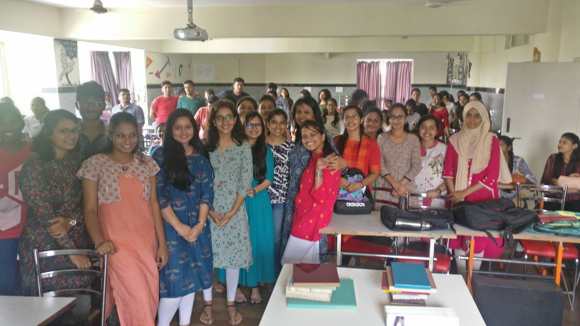
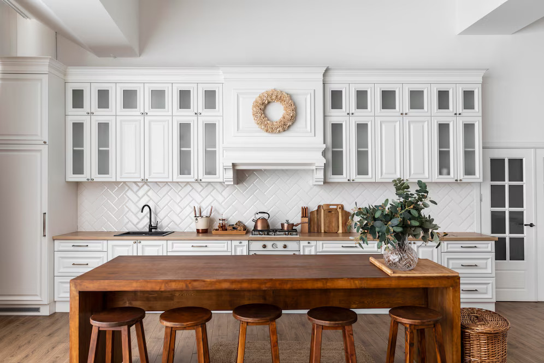
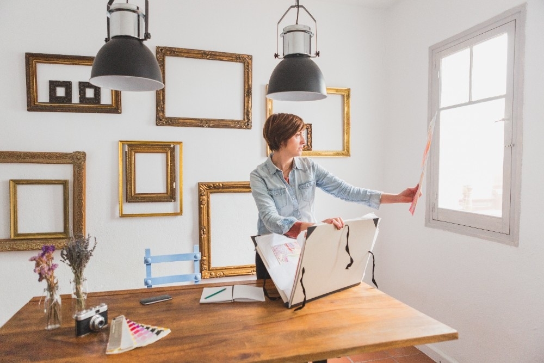

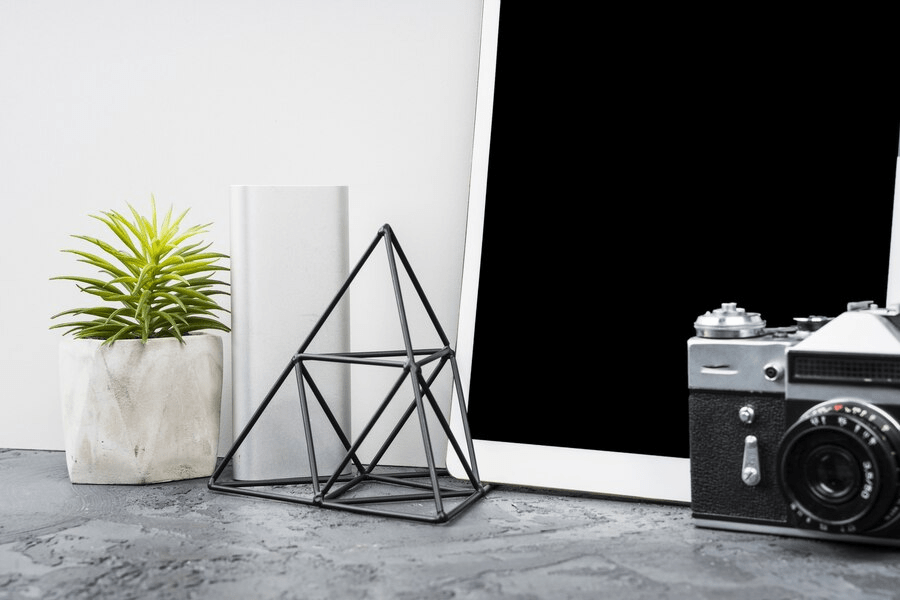

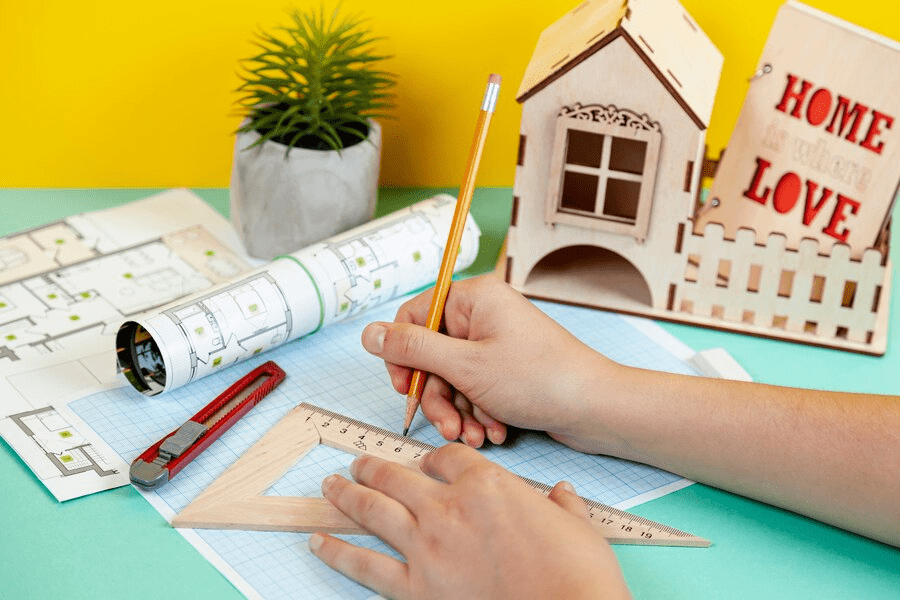
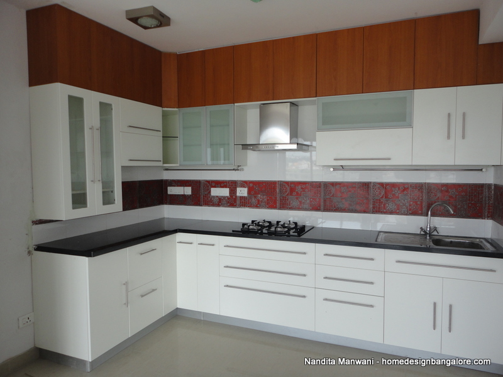






10 thoughts on “Home Design Vaastu Shastra – Episode 2 – Best practices in Kitchen design”
Hi Nandita, for hob's ignition system, where should we place the socket. how much height below the counter and which position- exactly below the hob or besides that? thanks.
Anywhere is fine – provided it does not obstruct the kitchen cabinet/ drawers depending on your design
Rgds
NM
Other than wood, any other options to construct a modular kitchen, like Aluminium?
Godrej has introduced steel kitchens – that is the only other option I know of. I personally am however not a big fan of steel
NM
Hi Nandita, I have to provide chimneys for 3 kitchens(2 for tenants,1for self use) which brand and suction capacity should I decide?All My kitchens are in the front of the house so chimney exaust would be about 10ft from the hob. Also advise on which hob is good for a joint family of 6 adults with lots of non veg. Cooking taking place.
If you are preparing non veg then the suction capacity should be min 1000 Cum/hr as mentioned in the post above.
I will recommend a 3 burner hob (4 burners are inconvenient to work on) – In terms of quality most brands are good. In terms of after sales I have found Faber to be a shade better.
How do i plan to connect aquaguard to water dispenser in fridge ?
Aquaguard is in utility and fridge is in kitchen ..seperated by 10 feet.
No magic possible here Alex, you will need to drag a pipe all the way from the Aquaguard to the fridge. The Aquaguard folks may be able to provide good looking thin pipe for the same
Rgds
NM
Nandita, we have a sink in kitchen and one in utlity. We were thinking of instaling under the counter water purifier and that too in the kitchen sink. Reason being else we have to go to utlity everytime we want to drink/cook. I just read "Put the water purifier alongside the "second" sink in the utility". Wondering if its better to have it in kitchen or outside
The recommendation to put the water purifier in the utility was really to (1) put the water purifier in a "wet" area and (2) in conditions when the purifier is used 3 or 4 times a day to fill up containers/ bottles for water storage & cooking.
The above does not apply for an Under Counter model because that allows an "always on" supply. You should hence install the same inside the Kitchen.
Thanks for asking as it helps clarify for the other readers as well
Rgds
NM