
The article on the left was published in today’s Deccan Herald. It encapsulates and consolidates all the
Kitchen Design Best practices mentioned across different posts on this blog. Reproducing it below for my readers … here goes…
————————–
It’s that place in your home where you are likely to spend over 10 percent of your working life and the one that gets the most footfalls. It houses more gadgetry than you have in your car and is one of the most complex spaces to design. The smart among you may have guessed it already, for the laity – I am talking about your Kitchen.
A Kitchen needs to be ergonomic, utilitarian, maximizing storage space as well as good looking all at the same time. The fact that the kitchen has “hot spaces”, “wet spaces”, “work spaces”, “wash spaces” … (I guess you get the idea) complicates matters further.
If you are in the process of setting up your new home or just remodeling it, considerable attention will be demanded by your Kitchen. While Kitchen Design is too vast a topic to cover in a single article, the simple design tips below are meant to make your Kitchen design journey both enjoyable & easier.
Basics of Kitchen Design – The Zones
A Kitchen can broadly be broken down into 5 zones – Preparation, Cooking, Baking, Cleaning & Storage. The core idea behind Kitchen design based on zones is to ensure that each zone can be
independently operated without one having to criss-cross through other zones thereby optimizing efficiency. For example – the Dishwasher should be placed next to the sink and the trash cabinet to form an integrated Cleaning Zone, Utensils and Cooking instruments should be under or next to the cook top (Cooking Zone), The Preparation zone should be close to both the Cooking and Baking zone so that you don’t need to walk to the cooktop after having rolled the chapatti or – a very common mistake that folks make – that there is no counter close enough to put down the hot tray fresh out of the Oven. Additionally the space for long term storage of grain, pulses, oils, namkeens etc. (Storage zone) should be away from the Cleaning Zone, specifically the trash bin, to avoid any chance of odor contamination
What is the height of a Kitchen counter?
A number of deemed architects have missed admission to top architecture schools just due to a “wrong answer” to that question. Basic as it may sound, the height of the Kitchen counter can range anywhere from 32 to 36 inches. A high counter allows more storage space underneath; it also ensures that any appliance such as a dishwasher fits properly under the counter. However if you are 5’2’ or shorter a high counter will get uncomfortable to work on and you may be better off with a 32 – 33 incher. In summary (1) Optimize the counter height based on your own height (2) If you are planning any under – counter appliances then read the appliance manual and keep the counter height accordingly and (3) Don’t go under 32” and over 36”.
Planning for the Appliances
The exact dimensions of the appliances – those you plan to keep and the ones you will buy, should be factored in during the Design phase itself lest you end up stuck with an appliance AND an un-matching hollow
The fixed appliances like the Hob, Chimney, Dishwasher, Microwave etc. need a dedicated electrical connection to be housed in a way that the wires are not visible. Modern Hobs have an electrically operated ignition system and most folks miss out on planning an under the counter electrical point for the same. Also, if you cook Non Vegetarian at home then ensure that the Chimney has a suction capacity of 1000 Cum/ Hr or higher
For the movable appliances like the Grinder, Hand mixer, beater etc. you should ideally keep 2 sockets spaced out above each counter. Ensure also that you have a socket close to the hob so that the hand blender can be used with dishes “on the flame” as well.
Long term storage and that Clumsy Cylinder
Whatever be the size of your Kitchen, somehow there is never enough space to keep the grill that you take out once in 3 months or the table mats meant strictly for special occasions and all the things that
you will end up accumulating over the years. It is therefore prudent to plan bulk storage spaces from
the start. Tall units and corners are ideal for bulk storage. For accessibility in the corners, solutions such as magic corner units are popular and readily available however if you do not want to invest in one then just a regular shelf in the corner will do. A Tall unit is specially recommended – plan one with regular shelves instead of a pantry unit to maximize storage space
LPG Cylinders take up primary real estate within the Kitchen and while it is the easiest to put them under the cooktop, the decision is definitely not the wisest or the safest. If you are blessed with a utility then house the cylinders in there and connect them to the cooktop with a copper pipe – this will save you prime space under the cooktop. The cylinders now in the open will also ensure that your family is safe in case of that rare gas leak. However if you do not have a prized utility, keep the operational cylinder in that corner space that we just talked about and the secondary cylinder somewhere far & away. Remember – keeping both the operational and the secondary LPG cylinder together inside the Kitchen is a potential recipe for disaster.
Material to use for the cabinets and shutters?
From MDF to Water proof ply to Polywood, Steel & beyond. With the huge material choice available in the market today this is perhaps the most difficult as well as the most important decisions you will need to make.
Cabinets:
If you want your Kitchen to last beyond its 3rd birthday then the only real choice for the Kitchen cabinet material is between Water Proof Ply (Technically called BWR 303 Grade Ply….ISI Marked preferred) and Steel.
When choosing between the two remember that while Ply cabinets can be modeled at home Steel cabinets will need to be procured ready-made. If you plan to use steel cabinets then ensure that the steel is 304 grade and comes from a known manufacturer.
Cabinets in MDF & HDF – widely used in the west, are available in the market today, however these do not measure up to the rigors of Indian cooking and use – especially if your kitchen is fully or partially maid managed.
Shutters:
Any of MDF, Hardwood, Marine Ply or Polywood work well for the shutters. However if you have a high traffic or maid managed kitchen then it is wise to go for Hardwood or Ply. However shutters in Particle board are a definite no-no.
Countertop – Beyond just Granite
The market has moved far beyond a time when the countertop meant Granite. Nowadays Kitchen counters are available both in Natural Stone (Marble & Granite) & Artificial Stone (Quartz & Acrylic Solid Surfaces). Granite & Quartz fit best against the needs of a typical Indian Kitchen as they are both stain resistant & hard (but not brittle) however the colour options in Granite & Quartz are fairly limited. If you are high on the maintenance side of things then Marble & Solid Surfaces (sometimes referred to as Corian) are great options as they offer exquisite finishes and a splash of colours to choose from.
That dovetails well into the last, but not the least important subject – that of colours & lighting. It is said “to each his own” but in the department of colours there is still some method to get that look and a spacious feel to the Kitchen. Follow the two simple rules below when choosing colours for your kitchen (1) darks make spaces look small while lights make them look larger and (2) A single colour may be monotonous and more than three too colourful to the eye.
Therefore if you are planning dark shutters then balance them out with a lighter shade of the backsplash and glass shutters in the wall cabinet. On the other hand if you plan to have your Kitchen in shades of white then you can select a fairly vibrant colour for the backsplash
Lighting
 Specialty lighting has a huge impact on the overall look and feel of the Kitchen. Nowadays with the advent of reasonably priced LED’s it is not even a huge burden on the pocket. Plan for an LED strip running along the backsplash and, if you are the “new age experimental” type, next to the skirting at the bottom. Any wall cabinets with a glass shutter should also have a spotlight.
Specialty lighting has a huge impact on the overall look and feel of the Kitchen. Nowadays with the advent of reasonably priced LED’s it is not even a huge burden on the pocket. Plan for an LED strip running along the backsplash and, if you are the “new age experimental” type, next to the skirting at the bottom. Any wall cabinets with a glass shutter should also have a spotlight.
The above should give you quite a headstart in kitchen planning – good enough for you to enjoy both the journey now and the outcome for a long time to come – here’s wishing you happy homemaking.
Other posts on Kitchen design that you may also want to go through are linked below
 The article on the left was published in today’s Deccan Herald. It encapsulates and consolidates all the Kitchen Design Best practices mentioned across different posts on this blog. Reproducing it below for my readers … here goes…
The article on the left was published in today’s Deccan Herald. It encapsulates and consolidates all the Kitchen Design Best practices mentioned across different posts on this blog. Reproducing it below for my readers … here goes…Specialty lighting has a huge impact on the overall look and feel of the Kitchen. Nowadays with the advent of reasonably priced LED’s it is not even a huge burden on the pocket. Plan for an LED strip running along the backsplash and, if you are the “new age experimental” type, next to the skirting at the bottom. Any wall cabinets with a glass shutter should also have a spotlight.
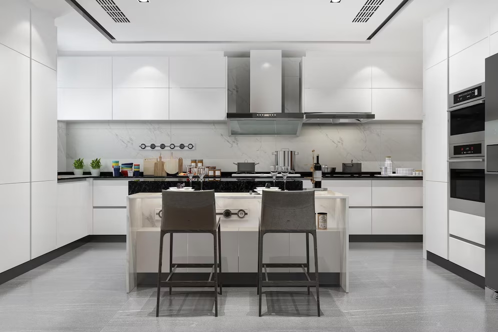


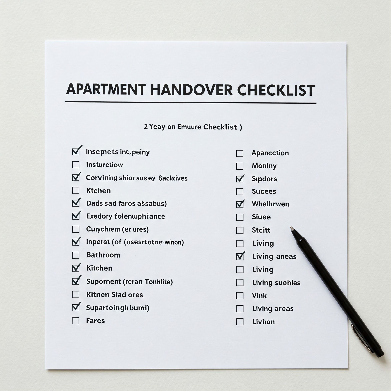


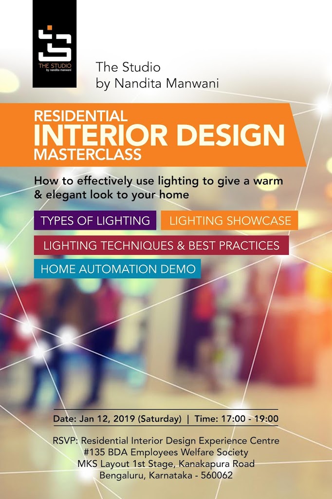
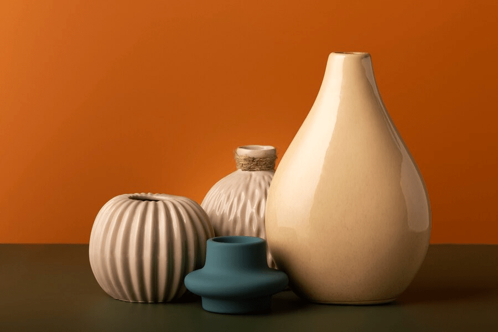
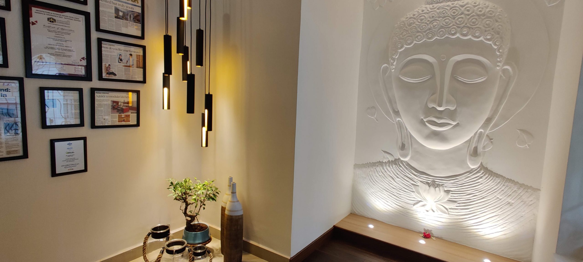
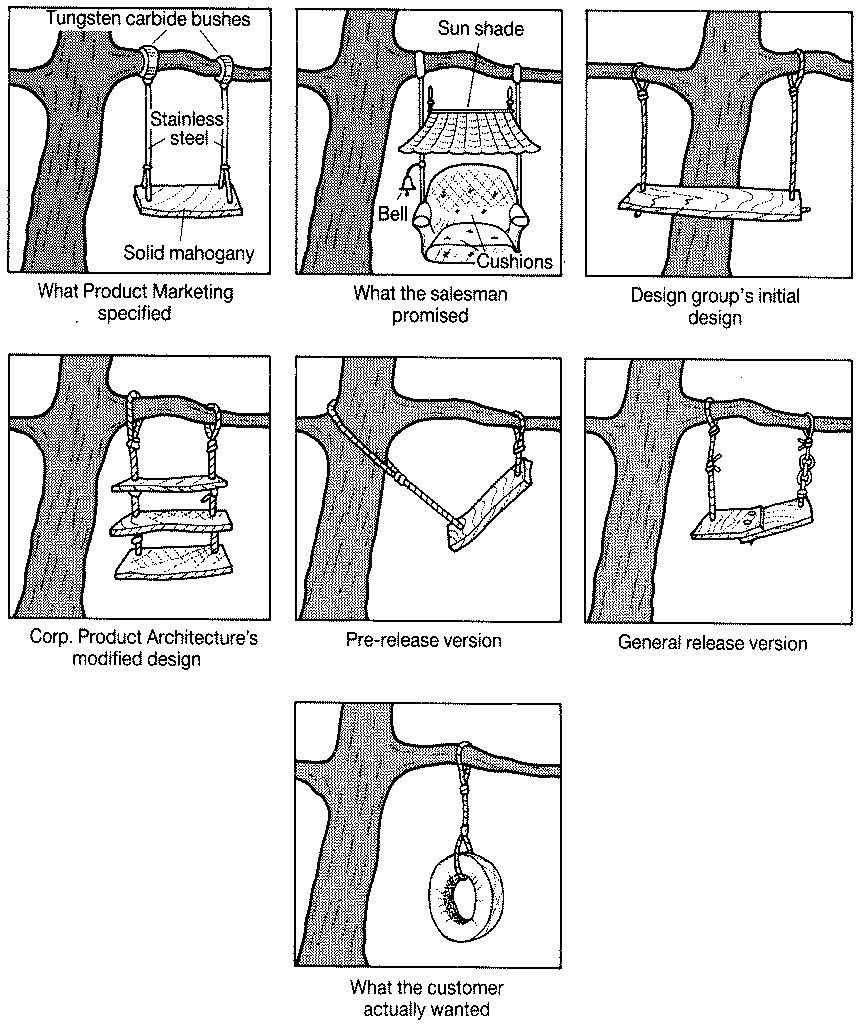

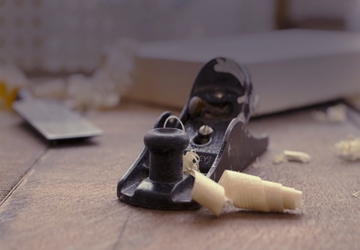
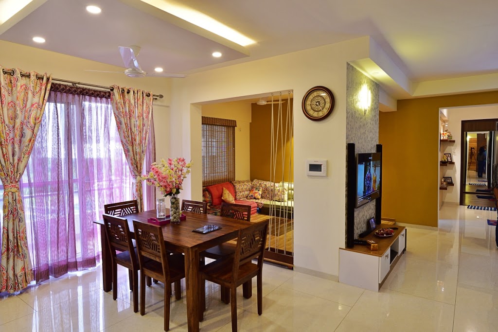
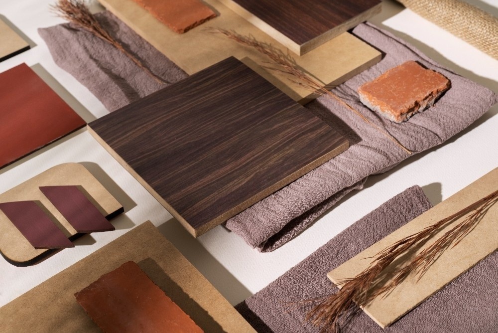
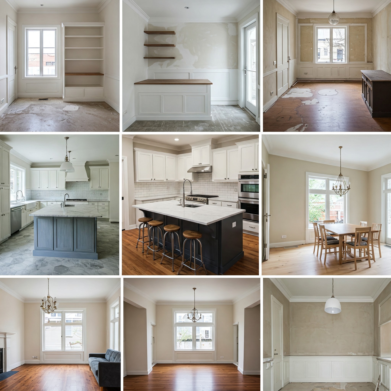

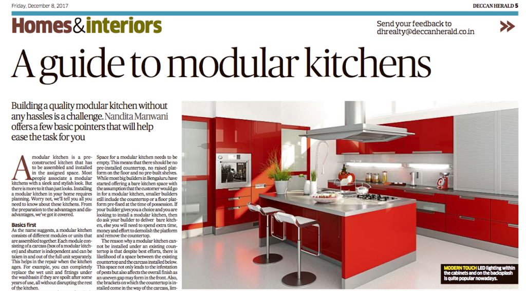

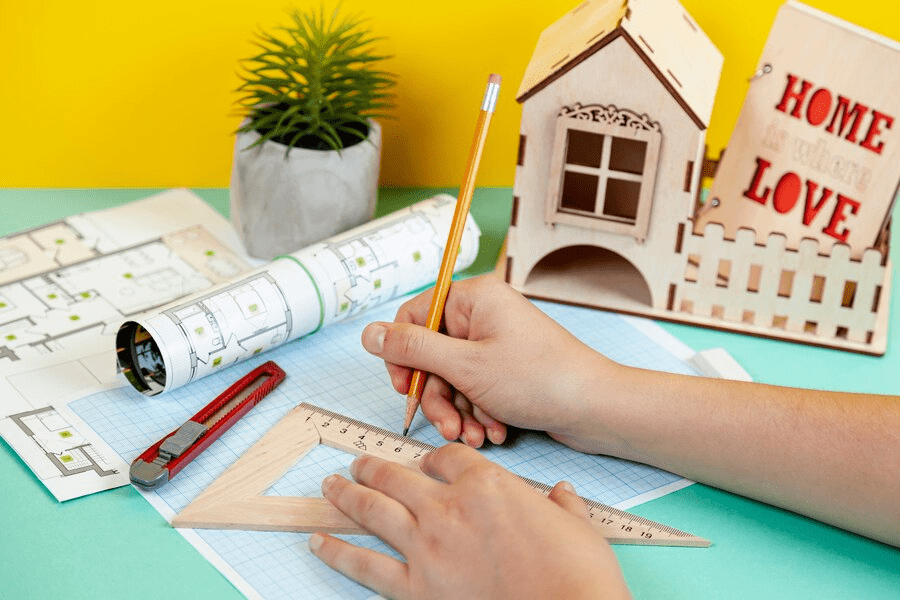
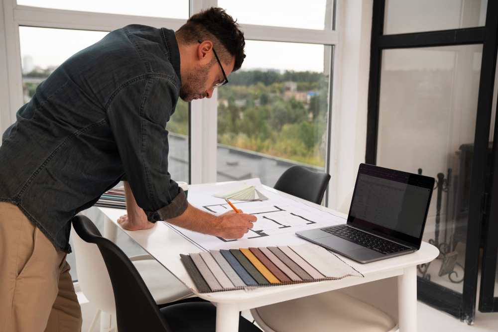
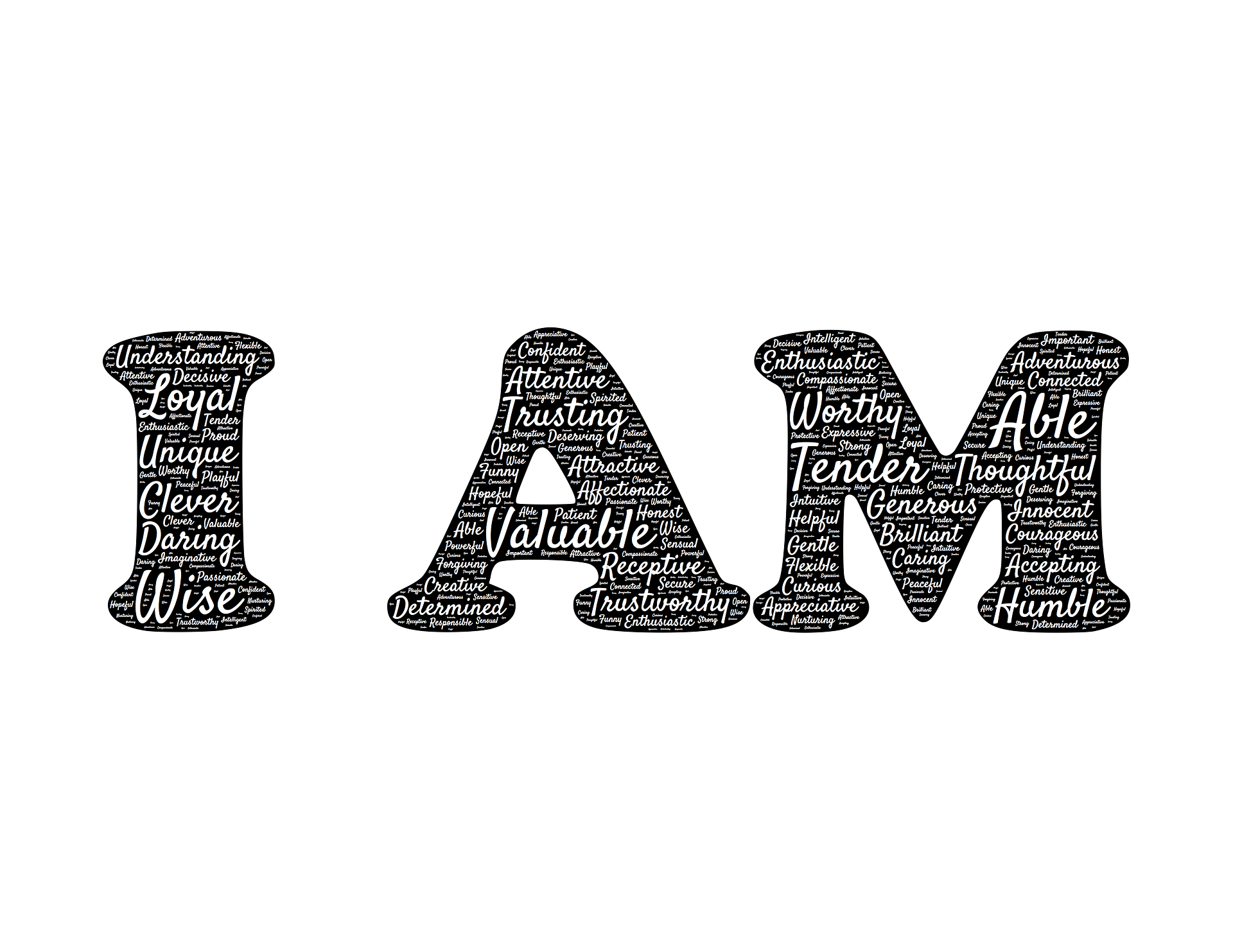
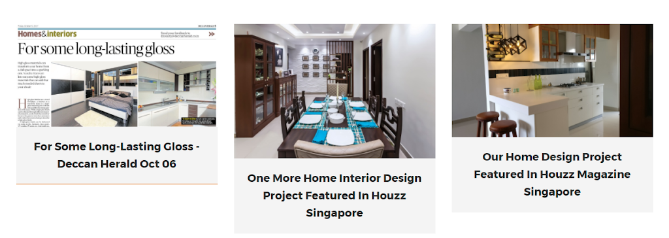

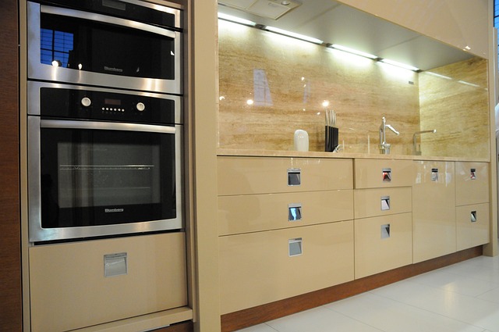
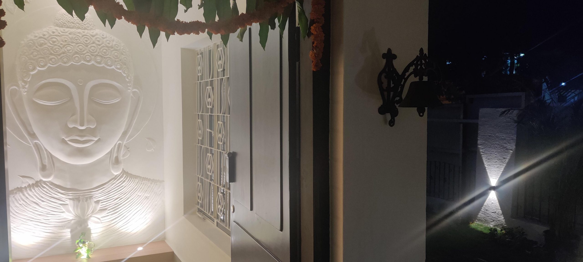
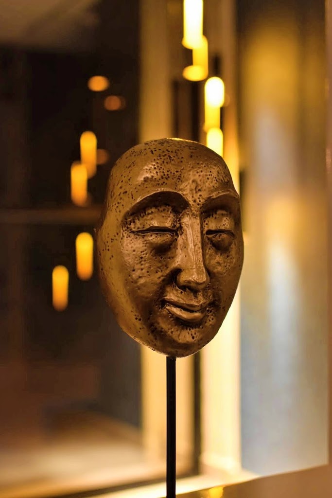

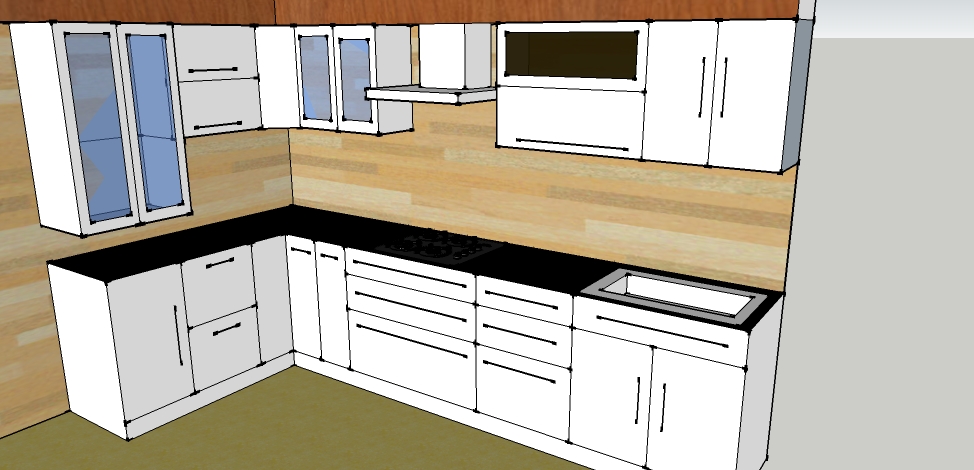
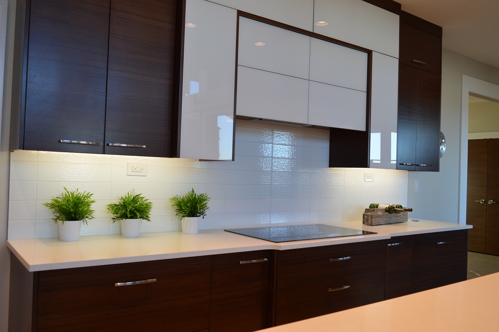
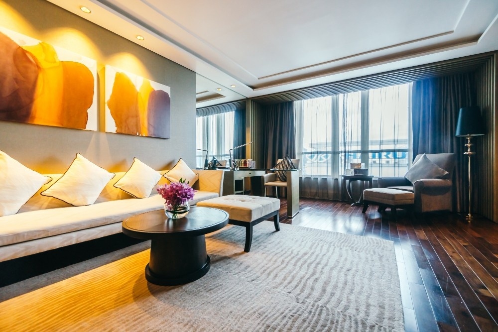
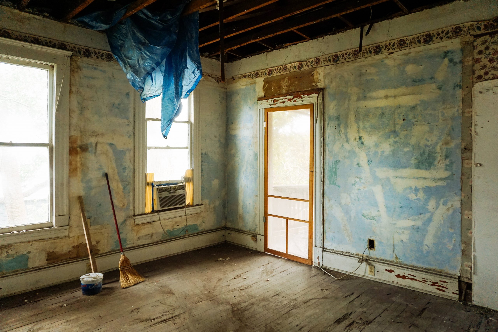
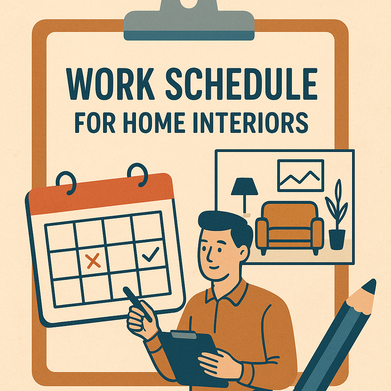



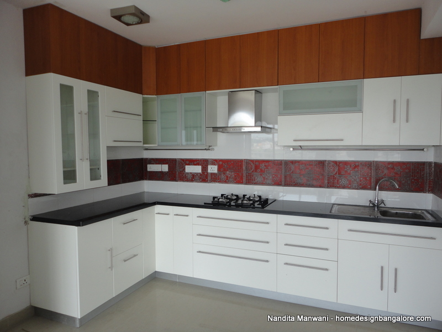
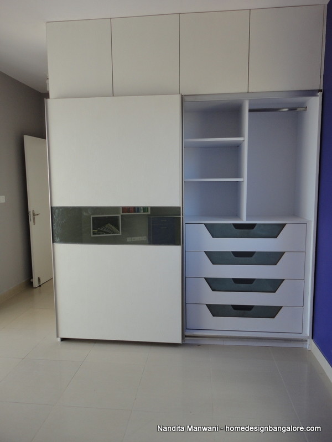

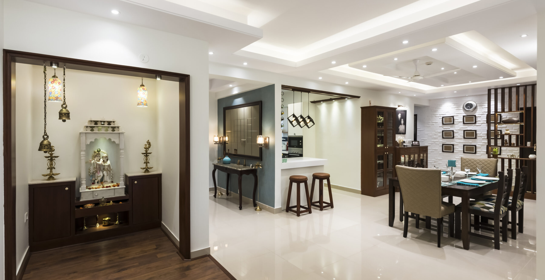

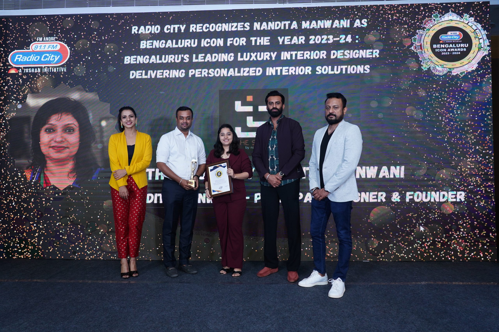






69 thoughts on “Kitchen Design – Best Practices Consolidated in One Single Article”
Hi Nandita,
Many thanks for your blog 'Kitchen Design – Best Practices Consolidated in One Single Article'. This is the first blog that read in your page. I liked it so much that went ahead and read all of your blogs in a single evening (It's a lot of information and I need to read it again).
I'm waiting for the possesion of my apartment. The builder have provided a concrete platform (3-4 inches high) in the kitchen countertop area like old times.
I had planned for a modular Kitchen. Will I still be able to install the Kitchen Or do I have to demolish the platform?
Can the PVC skirting in modular kitchen be removed for cleaning under the cabinets?
Thanks,
Ramya
You can install a modular kitchen over the platform but its still best to demolish it if possible since the leveling will be better on PVC legs and the bottom of the base cabinet will not touch the floor from below.
Yes the PVC skirting is removable
Rgds
NM
Do you recommend concrete platform for skirting for kitchen and wardrobes. What are the advantages and disadvantages?
hi Nandita
Nice series of posts. I am trying to find advice on wallapapering my room. One of my rooms has badly damaged paint due to the result of leakage from our upstairs neighbours. Id like to wallpaper it without repainting as this is a rented flat.
Can I do this on my own? Do you know of vendors who can provide this service? Looking forward to any advice from you.
Best regards
Nandita
Hi Nandita,
Thanks a lot for detailed description of many aspects of interiors.
All your blogs are very descriptive and very useful for the first timer like me.
We are waiting for the possession of our new flat. What is your take on the Nuwood for kitchen cabinets and wardrobes.
Saw the wardrobes with this wood in one of my friends house, the finish is quite neat and impressive. Dont have much idea about the durability of this wood.
Can you provide your inputs on this.
Thanks,
Preethi
As a material Nuwood is fine though I find the feel to be a little plasti-cky.
The only concern is that not a lot of workmen are trained to use and work Nuwood hence after sales support may be an issue – the other side to this is that its rare that you will need after sales support
Rgds
NM
Wallpaper on a damp wall will spoil in no time and you will end up wasting both money and effort. Its best to put tiles on a damp wall, else wait for it to dry up completely and then paint/ wall paper it
Rgds
NM
Concrete platform under the Kitchen slab is NOT recommended if you are planning a modular kitchen. Please go through the post below and the comments under it http://www.homedesignbangalore.com/2010/06/so-what-is-modular-kitchen-and-some/
Regards
NM
Thanks NM. I'm also Nandita M. 🙂
Hi Nandita
M choosing 18 mm board for kitchen carcase with plain laminate pasted on it and for shutters i am choosing Action Tesa 19 mm UV coated MDF panel . is my choice fine ? same i am doing for my bedroom wardrobes. Is MDF UV coated panel ok for 7 or 8 feet wardrobe shutters?
pls guide.
🙂
The Carcass Board needs to be BWR Grade. 19mm UV Coated for the shutters is fine but ideally you should restrict the panel height to 7 feet. Anything taller has higher probability of bending.
Rgds
NM
Hi Nandita, am getting the interiors done for my house, and for kitchen we were keen on acrylic shutters. My interiors designer has recommended Evershine shutters as they are ply based – but it has limited choice of colors. Most of the other acrylic shutters are MDF based – is it recommended to go for MDF based acrylic shutters?
Hi Nandita,
I wanted to use Solidwood/Hardwood shutters for my kitchen. Could you guide me where to procure them in bangalore and how much do they usually cost? What companies make them and if you have used anyone of them and the review on their product.
Hi Nandita, Thanks for all your blogs. It is very resourceful and has helped a novice like me speak confidently to the interior designer and help me ask the right questions.
I am hearing about certain woods like Alstone WPC for kitchens. Wanted to know how this stands against the BWR 303 grade plys to be used in kitchen
Hi nandita
For bottom & center cabinates I will be using BWR grade ply.
For Lofts of Kitchen, is it good option to use MR grade ply ??
Rgds
JVK
Yes for lofts MR grade is fine
Rgds
NM
BWR 303 is definitely superior. WPC's have come up in the west as a cheap alternative to wood, it is a different matter that in India these are sold at an equivalent or higher rate.
Rgds
NM
It is recommended to buy Hardwood shutters from reputed manufacturers only as it is a fair amount of investment. You may try Evershine or Indoline
Rgds
NM
MDF based acrylic shutters for the Kitchen are fine. They are machine edge banded and therefore the possibility of spoiling due to water spillage is remote.
Rgds
NM
Nandita,
Great stuff on the kitchen. I would like to know what kind of Led strip lights could be bought in Bangalore. Thanks.
SD
Hi Nandita,
I am planning woodwork for my kitchen with Greenply BWR plywood. The laminates are Glossy Lime green and Frosty white. Can you please suggest how to go about with the edges for glossy laminates. For the other areas, my carpenters are using beading with polish. My doubt is will it be good for glossy laminate as well or is there any other option available. Thanks in advance.
hey Nandita, thanks for his post. Where can we get the led strip for the kitchen? can it be done after the kitchen is done?
You can use beading but make sure that it is not visible from the front i.e.the laminate should cover it completely. A 19mmm strip of the beading will be visible in the side view – you can either polish it or paint it.
A better option however is to use edge banding. Especially for Hi Gloss Laminates nearly 100% matching edge bands are available at most good hardware shops.
Rgds
NM
You can get it at any good light shop. Yes it can be fixed on a finished Kitchen – however you will need to pull an electrical connection for the LED.
Rgds
NM
Thanks Nandita. 🙂
Hi Nandita,
Thanks for taking time out and helping so many of us with information.
I am planning my kitchen and wardrobes. Request your advice on the below mentioned options.
1) Moisture resistant HDF board for Kitchen Shutters & BWR-303 18 MM ply for carcass / body
2) Moisture resistant HDF boards for wardrobe body and shutters.
3) With regards to H/w fittings, how would you rate EBCO. Is it a risk or should one look at Hettich and Haffele only.
4) Is it safe to go with Action Tesa 18MM particle board for wardrobe body and shutters instead of Moisture resistant HDF board
Thank you.
hii Nandita,
I am planning for the PVC ply in Kitchen.Is it better then steel or hard core plywood??
Rgds
TH
Material choice seems fine except its not recommended to go over 6.5/ 7 feet in HDF Shutters for wardrobes.
Ebco is as good as Hetich & Hafele
I would not recommend particle board except if you have a severe budget limitation.
Regards
NM
I have not used PVC ply hence cannot realistically comment
Regards
NM
Hi Nandita,
Hats off to your blog. It is very informative for a layman who does not know anything about interiors. I was totally confused with the material to choose for Kitchen and wardrobe, post going through your blog I got some light for so many riddles going on in my mind. I request your advice for couple of options:
1. For baskets i am in dilemma between Glitters & Hetich.
2. Is Harpoon commercial ply is of good quality? Your suggestions please..i am looking at commercial ply for budget constrains.
3. Which shop do you suggest in south Bangalore for kitchen & wardrobe materials?
Thanks in advance.
Regards,
Pradeep
Hi Nandita,
I would like to ask which of these companies in furniture hardware are good in terms of durability, strength, quality and of course costing. Hafele, Hettich, Blum , Ebco and FGV italy…. , your input will be helpful. Thanks,
For baskets you may go with any SS 304 Grade that uses branded Hardware from Ebco/ Hettich
I am not aware of Harpoon Brand, however you may use any brand that is IS 303 MR grade ISI Marked in the range of around Rs 70 – 80 psft
Nearly all shops are the same. Rohini Hardware on 100 feet Road JP Nagar is amongst the bigger shops in South Bangalore if you are looking for more variety, you may also visit the Euro showroom on Mysore road
Rgds
NM
In terms of quality all are amongst the top brands in Hardware and give lifetime warranty. In terms of cost Ebco will be comparatively cheaper as it is an Indian brand
Rgds
NM
Hi Nandita,
My sincere appreciation for your Blog.
Can you provide your comments on MR+ grade? I like the highglossy look. But I read in your blog that high gloss finish will get scratches in long run. Is this applicable for MR+ as well?
Regards
An
There are broadly 2 types, one mounted on a stick-able tape and another inside a rubber tube. Different colour options of the light are available. You may want to check out at the local lighting store.
Rgds
NM
MR+ is much better than regular Hi Gloss in scratch resistance. If you are able to maintain your furniture well then MR+ should be fine to use.
Rgds
NM
Hello Nandita..What sort of finish is recommended for the kitchen shutters and wardrobes – Veneer or Laminate? I hear Veneer is not recommended for Kitchen. It would be very helpful if you could clarify. Thanks.
Veneer is not recommended as the polish comes off if it comes in touch with water. You will need to do a PU coat in case you want to use Veneer, else go with laminate or membrane
Rgds
NM
Hi Nandita,
Thanks for your blogs its very informative and helpful. I've got my interiors done by carpenters for my new flat. In my kitchen I have got a 600mm width hob and there is cutlery unit below the hob. I have hettich tandem box and pvc cutlery tray for the cutlery unit. Now the problem I have is the knob to which gas tube is connected below the hob is hit by the cutlery unit. Could you please give some ideas to correct this.
Thanks,
Dhivya.
Two options
1. Either make a slot on the back panel of the tandem box so that the panel does not hit the knob.
2. Shift the knob next to the cylinder (assuming that you have connected to a cylinder and you don't have piped gas coming into the residence) so that there is just the pipe end + Nozzle under the Hob.
Rgds
NM
Hi Nandita,
I read all your blogs and almost all the comments from last 1 and a half week and have found it really very informative. Now I am equipped with enough knowledge for most of the necessary aspects of home interior designing and maintenance.
Thanks a ton to you for writing such a blog. Hats off to you.
For a layman like me as regards the interior designing your blog powered up me and removed all the fear and confusion upon designing my home.
I have few questions below, would appreciate your answers:
1. For storage in bathroom, instead of waterproof ply suggested in the blog, I am thinking to have PVC storage units.
Is it a good idea? Will it look odd? How much durable it will be?
2. Regarding decorating my living room, my designer suggested few options:
-Wall paneling with veneer and some mirror work
-Stone cladding
-CNC cut stone work with some tree or birds print
Could you please suggest which one is better? (I understand it depends on the personal taste and the design of the house? But still I want to know from maintenance, durability and look perspective?
3. Regarding LED Strip lighting in kitchen running along the backsplash andor next to the skirting at the bottom, Is it really possible in Indian kitchen from cleaning perspective? Also sometimes we apply lakshman rekha there to get rid of ants.
4. In the kitchen for the PVC skirting with PVC legs, is it really maintainable? Behind the skirting, If I don’t clean regularly, cockroaches may develop.
What if I want to have concrete slab there and let the kitchen woodwork rest on it. Is it possible? I understand with concrete skirting, it wont be really a modular kitchen but this is our permanent place for kitchen so no such issue of moving it.
Please advise.
Thanks once again for such greattt informative blog.
Thanks,
Sonal.
Responses in line below
1. For storage in bathroom, instead of waterproof ply suggested in the blog, I am thinking to have PVC storage units.
Is it a good idea? Will it look odd? How much durable it will be?
NM: There is no issue with PVC as such, however my personal view is that it looks a little flimsy and plasticky.
2. Regarding decorating my living room, my designer suggested few options:
-Wall paneling with veneer and some mirror work
-Stone cladding
-CNC cut stone work with some tree or birds print
Could you please suggest which one is better? (I understand it depends on the personal taste and the design of the house? But still I want to know from maintenance, durability and look perspective?
NM: From a Maintenance & Durability perspective all three options are fine. Cladding is recommended only if you have a fairly large living room.
3. Regarding LED Strip lighting in kitchen running along the backsplash andor next to the skirting at the bottom, Is it really possible in Indian kitchen from cleaning perspective? Also sometimes we apply lakshman rekha there to get rid of ants.
NM: There should be no issues around cleaning/ applying pest control/ lakshman rekha etc. with an LED strip – its pretty robust and can take quite a bit of abuse.
4. In the kitchen for the PVC skirting with PVC legs, is it really maintainable? Behind the skirting, If I don’t clean regularly, cockroaches may develop.
What if I want to have concrete slab there and let the kitchen woodwork rest on it. Is it possible? I understand with concrete skirting, it wont be really a modular kitchen but this is our permanent place for kitchen so no such issue of moving it.
NM: Once the skirting is locked on to the legs you will never remove it. Also pests accumulate in small crevices hence you will have a bigger pest issues with the box resting on a concrete slab (which will have more crevices and spaces for pests to multiply)
As such I will recommend a good annual pest control as that would eliminate the Cockroach problem forever.
Rgds
NM
Hi Nandita,
I discovered your blog accidentally and it's such a boon! Thanks for writing about this – honestly it's such a huge help. My apartment is ready for possession and I'm going nuts trying to decide on materials. I pretty much know what I want the look-feel to be and so designing is not the problem, The problem is – which materials to use and who to get it done from – a team or carpenters or these umpteen stores all over. What's your opinion?
I know that waterproof ply is critical for the carcasses and bathrooms. I love the warm, woody feel of teak in my living, family and master bedroom as also kitchen which is my forte.
Now on the as I understand from the blog there are options of laminate or veneer on ply.
(1) Veneer is not recommended for kitchen – is that so?
(2) Membrane – which has a good-look/feel for kitchen shutters CANNOT be done on ply – right or wrong?
(3)MDF shutters alone can have membrane finish? I understand that they will be durable but what about handles etc… when they loosen and fall off – can they be refixed? I currently have a kitchen – membrane finish MDF – and the handles /hinges area huge problem. It's a rented accomodation and therefore quality is nothing great.
(4)For the sliding wardrobes what is better – veneer or laminate? I understand you reccommend board over ply for wardrobes.
(5) Are solid wood shutters much more expensive than MDF- membrane or Ply- laminate.
Thanks in advance.
Charu
Hi Charu,
Responses to all the questions that you have asked are already on the blog. Please go through the blog posts as well as the Comments/ responses under each.
Rgds
NM
Hi Nandita,
Thanks for your helpful reply to my previous comment.
I have following doubts, could you, please, help with them?
1. In kitchen, we are planning to do wooden skirting and cover the visible outer edge of the skirting with a granite bar so that it won’t get damaged due to water or anything.
What are your thoughts about this?
2. Our builder has put the tiles in kitchen and we bought the flat after that. Now we need to get it removed.
But its coming with extra cost (removal of old tiles, cleaning debris, fitting new ones)
Could you, plz, suggest, some economical alternative to handle this?
One option is:
Don’t remove the existing, and put the new layer of tiles on top of it. But this wl take the counter slab space.
Please advise.
3. Our designer makes use of Green gold ply (commercial one and the BWR) for the whole wood work of entire house.
Do u recommend green gold ply as compared to centuryply? Is it reliable?
4. How can we guarantee the work done in factory?
I mean how to trust whether they are using the correct centuryply, applying correct laminate and not fooling us?
5. Lastly, I am totally confused with wallpaper and texture paint.
Now-a-days we get waterproof washable wallpapers but they can be simply removed with nails.
And texture paint is very common. So with kids and rough and tough use, what would you like to suggest?
Would appreciate your response. Thanks you
Thanks,
Sonal Z.
Responses in line below
1. In kitchen, we are planning to do wooden skirting and cover the visible outer edge of the skirting with a granite bar so that it won’t get damaged due to water or anything.
What are your thoughts about this?
NM: You may want to check out PVC skirting
2. Our builder has put the tiles in kitchen and we bought the flat after that. Now we need to get it removed.
But its coming with extra cost (removal of old tiles, cleaning debris, fitting new ones)
Could you, plz, suggest, some economical alternative to handle this?
One option is:
Don’t remove the existing, and put the new layer of tiles on top of it. But this wl take the counter slab space.
Please advise.
NM: Remove the tiles and do a proper job … you can lay tiles on top of floor tiles but on walls they will take space and the work will lack quality finish
3. Our designer makes use of Green gold ply (commercial one and the BWR) for the whole wood work of entire house.
Do u recommend green gold ply as compared to centuryply? Is it reliable?
NM: Green Gold comes ONLY as BWP Ply and not as Commercial, nor BWR. (refer http://www.greenply.com/plywood-block-board)
4. How can we guarantee the work done in factory?
I mean how to trust whether they are using the correct centuryply, applying correct laminate and not fooling us?
NM: You will come to know of the laminate based on the colour shade you have chosen – different brands do not have shades that exactly match.
You cannot know what material has gone inside – for this you will need to trust your designer
5. Lastly, I am totally confused with wallpaper and texture paint.
Now-a-days we get waterproof washable wallpapers but they can be simply removed with nails.
And texture paint is very common. So with kids and rough and tough use, what would you like to suggest?
NM: Nothing can withstand scratches with nails, hence use whichever appeals to you best (wallpaper/ texture). In parallel talk to the kids on the importance of maintaining their home… you may be pleasantly surprised with the outcome 🙂
Rgds
NM
Hi Nandita,
It is really informative and helpful article as i am in the process of completion of building my house. I would appreciate if you can help me in selecting the materials for my modular kitchen. Two options i have is Aluminium or Marine Plywood. My doubts are: Which of these would last longer, would look good and cost cheaper.
Please refer
http://www.homedesignbangalore.com/2010/09/so-what-is-right-material-to-choose-for
and
http://www.homedesignbangalore.com/2010/06/so-what-is-modular-kitchen-and-some
please also go through the comments and responses below each of the posts as well
Regards
NM
I have a big question!!!
I have a big window infront of my hob so can I put chimney? but it will cover my window 🙁
What if I don't put a chimney my window will get oil stains and how will I avoid it??? Can you please help me on this…
A chimney is necessary, you may look at a roof hanging model and hang it from a wooden panel above the window.
Rgds
NM
Hi Nandita,
Thanks for your nice advice. Can you please tell merit demerits of acrylic vs hi gloss. Which brand is good in acrylic. Is it brittle? What material should be used for acrylic edge banding? Can it be done at home with carpenter?
Hi Gloss is a finish – it can be delivered by using Acrylic/ UV Coating or Laminates (hi Gloss ones).
You should be able to get matching edges for each of the above 3 options.
Regards
NM
Very informative blog, kudos to u….
Need some clarification. Which one is better for hi gloss finish for kitchen interior
1. Acrylic shutters
2.PU/duco paint over ply+ MDF
3. UV MDF shutters
4.Hi gloss laminates
With respect to durability, looks, maintainable n cost
Regards
Shwe
My apologies if this has been already covered, but my biggest peeve is the ugly chimney duct that I see snaking through most kitchens–all in full view. How do you go about concealing it? The flatter ducts you get these days seem to be tad more pleasing to the eye but what if you didn't want to see any of it? Can these ducts be suitably encased in some kind of a POP channel without creating other complications? Going with ceiling-high cabinets/lofts is an option but it seems like an expensive way to conceal a duct. Your insightful comments could help so many of us who shudder at the sight of a silvery chimney duct!
Hi Nandita, thanks for sooo much info on kitchens. I have a query. We are planning our kitchen and our designer harps that laminate finish is better lasting than polymer. I would like a soft look to kitchen and hence wanted polymer. He suugests unicolor laminate. Can you tell us where we can procure polymer and give it to him. Also interested to know about MDF membrane in white. Thanks sooo much. Let me know any other alternate material to achieve an English style looking kitchen in white.
Both UV Coated and Hi Gloss Laminates are fine. Paints (PU/ Duco) tend to get damaged with use/ on impact
Regards
NM
Lofts actually work well as they both conceal as well as provide storage space. If you are not keen on lofts then gypsum board used for False Roofing should suit fine as well
Regards
NM
Polymer is the same as Membrane and nowadays it is available both on MDF as well as Marine Ply. In terms of quality, provided that the Kitchen is maintained well, it is as good as Laminate. Membrane/ Polymer shutters are available with most Modular Kitchen vendors..
The actual "English style" Kitchen shutters are in solid wood + Paint, however these are difficult to maintain. I will recommend English (Napoleon) profile shutters in white membrane.
Rgds
NM
hi, planning for a modular kitchen and there is some confusion with regard to thickness of the ply. One designer who told will provide a "true modular" machine made panels told he will use ply of 16mm thick and laminate of 1mm+0.8mm on either side making it a total of 18mm thick panel. There was the other one who does the work at site, he proposes to use 19mm thick ply +laminate of 1mm thick on either side making a total of 21mm.
So which of the two is stronger? Is it possible to use 19mm thick ply for "machine made" truly modular units?
Machine made modular units will be in 16+1+0.8mm. The main reason for that is regular hinges and hardware used in modular furniture works best if the thickness is around 18mm. There is no issue with durability in using 16mm ply with both side laminate.
ON the other hand for work executed at the site 19mm ply/board is used. Interestingly it is so just because the carpenters are used to using 19mm.
Rgds
NM
Hello Nandita,
Very informative article for layman. Thank you!!
I plan to get my kitchen done and have few questiions –
1. Granite platform height given by default by builder is 31 inch (yes its low), but I do not mind as i am 5 ft 1 inch. I want to get done tandem drawers. For tandem drawers, is it recommended to do pvc skirting such that bottom (heavy weight) trolleys can have better life in channels installed on pvc skirting rather than on the sides? I want to do pvc skirting as laminates are safer above the ground level but 31 inches platform height making me worry.
2. How is the life of marine ply shutters with thin profile on the edge rather than machine pressed shutters. I am planning to go with local carpenter.
Kindly advice.
Thanks
Hi, The value of the PVC skirting in a Modular Kitchen is purely ornamental and the tandem box channels are NOT installed on the skirting, not sure where you got this input – you can see the assembly process demonstrated here
https://www.youtube.com/watch?v=DT-UIIpvVVs
In other words you are good to go with tandem boxes and the height of the Kitchen counter has no significance in this case.
On point # 2 I assume you mean metallic profile edges. If you are going in with a local carpenter then i would not this as hand cut metallic profile will have uneven edges and you will not get a good finish.
Rgds
NM
Hi Nandita, need your input on LED strip Light under kitchen cabinets. Do we need to have a double ply with a groove left at the back end for strip light? Also, how to install strip light in the skirting?
The strip can just be stuck at the bottom of the cabinet – just like tape
Regards
Nandita
Hi Nandita,
We got our kitchen cabinets done with Acrylic on ply board shutters. However to our disappointment, the reflections from the glossy surface are all wavy instead of smooth glass like surface reflection. Is this expected? Or is this a manufacturing flaw which we should take it with the provider?
Best regards…
If you have read through some of the other comments regarding acrylic shutters you would have come across my recommendation NOT to experiment with manually applying acrylic sheets on ply on site or in the factory. This is true for all Hi Gloss surfaces as it runs the risk of waviness. It is best to buy readymade shutters in acrylic from reputed vendors to negate this risk.
If the waviness is substantial then you should discuss this with the vendor for a replacement
Regards
NM
Hi Nandita.. Can you please share a good contact of person who does copper piping from kitchen to utility neatly. thanks
Please see my response here https://thestudiobangalore.com/questions-and-answers/view-topic.php?id=74136032&forum=Other&topic=Copper-piping-contact